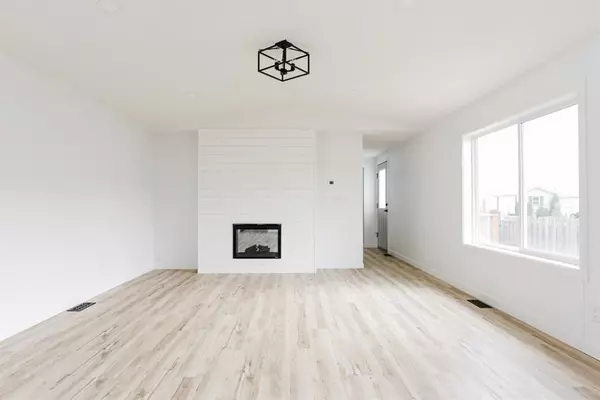$330,000
$339,900
2.9%For more information regarding the value of a property, please contact us for a free consultation.
3 Beds
2 Baths
1,213 SqFt
SOLD DATE : 01/20/2023
Key Details
Sold Price $330,000
Property Type Single Family Home
Sub Type Detached
Listing Status Sold
Purchase Type For Sale
Square Footage 1,213 sqft
Price per Sqft $272
Subdivision Timberlea
MLS® Listing ID A1255881
Sold Date 01/20/23
Style Modular Home
Bedrooms 3
Full Baths 2
Condo Fees $175
Originating Board Fort McMurray
Year Built 2001
Annual Tax Amount $1,507
Tax Year 2022
Lot Size 4,112 Sqft
Acres 0.09
Property Description
Welcome to 360 Harpe Way: Another BEAUTIFUL Renovation by Cyriously Living, this home has seen some major updates, backs onto GREEN SPACE, has a large shed with an overhead door and plenty of space in the sunny yard for your Camper or Toy Storage or pools and play sets - what ever your needs might!
New Siding, New Shingles, New Skirting and New Exterior Lights all lend themselves to the curb appeal of the home and helps set the stage for what you're about to find inside!
Beautiful, Wide Plank, White Oak Luxury Vinyl floors run throughout the entire home along with New Baseboards, New Trim, New Knockdown Ceilings, Fresh Paint and New Light Fixtures in every room! The home has a modern and neutral farmhouse feel, with a custom shiplap fireplace in the living room that matches the shiplap on the island and ties the open space together.
New White Cupboards, New Quartz Countertops, New subway tile Backsplash, New Appliance Package and Black Faucets and Hardware are all found in the kitchen along with a pull out garbage cupboard to hide the bins in the island for a neat and tidy look.
Into the primary bedroom you'll find a beautiful new chandelier, walk in closest and gorgeous tile glass shower in the 3pc en-suite bathroom which also hosts a new white vanity. The laundry room is located next to the primary bedroom and offers tons of storage space as well. The additional two bedrooms are found on the opposite end of the home, the larger one with its own walk in closet, and situated perfectly in between them is another completely renovated bathroom. Every interior door has been painted Grey for a modern look, and the two exterior doors are black to match the black accents throughout the home.
The overhead shed has had an exterior update as well, and the property backs onto Green Space with direct access from your yard. Located in a quiet Timberlea Community and only steps to splash parks, skate parks, playgrounds and walking trails, this is such a great home in such a great neighbourhood - schedule your private tour today!
Location
Province AB
County Wood Buffalo
Area Fm Northwest
Zoning RMH-1
Direction E
Rooms
Basement None
Interior
Interior Features Open Floorplan, Storage, Walk-In Closet(s)
Heating Forced Air
Cooling None
Flooring Vinyl
Fireplaces Number 1
Fireplaces Type Electric
Appliance Dishwasher, Microwave, Refrigerator, Stove(s), Washer/Dryer
Laundry Laundry Room
Exterior
Garage Driveway, Parking Pad, RV Access/Parking, RV Gated, Single Garage Detached
Garage Spaces 1.0
Garage Description Driveway, Parking Pad, RV Access/Parking, RV Gated, Single Garage Detached
Fence Fenced
Community Features Schools Nearby, Sidewalks, Shopping Nearby
Amenities Available Park, Parking, Visitor Parking
Roof Type Asphalt Shingle
Porch Deck, Patio
Lot Frontage 40.03
Parking Type Driveway, Parking Pad, RV Access/Parking, RV Gated, Single Garage Detached
Total Parking Spaces 3
Building
Lot Description Back Yard, No Neighbours Behind, Standard Shaped Lot
Foundation Piling(s)
Architectural Style Modular Home
Level or Stories One
Structure Type Vinyl Siding
Others
HOA Fee Include Maintenance Grounds,Snow Removal,Trash
Restrictions None Known
Tax ID 76172936
Ownership Private
Pets Description Yes
Read Less Info
Want to know what your home might be worth? Contact us for a FREE valuation!

Our team is ready to help you sell your home for the highest possible price ASAP

"My job is to find and attract mastery-based agents to the office, protect the culture, and make sure everyone is happy! "







