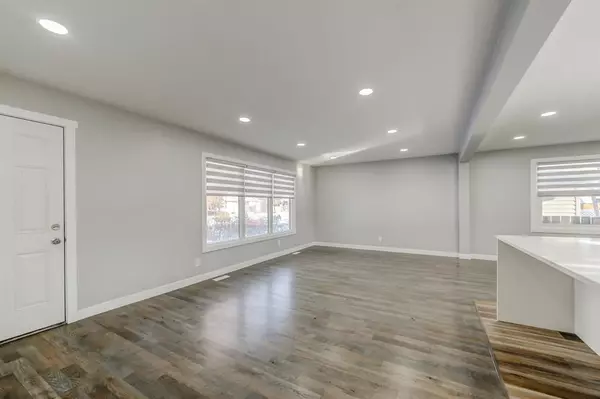$488,500
$499,900
2.3%For more information regarding the value of a property, please contact us for a free consultation.
3 Beds
3 Baths
1,264 SqFt
SOLD DATE : 01/20/2023
Key Details
Sold Price $488,500
Property Type Single Family Home
Sub Type Detached
Listing Status Sold
Purchase Type For Sale
Square Footage 1,264 sqft
Price per Sqft $386
Subdivision Queensland
MLS® Listing ID A2016061
Sold Date 01/20/23
Style Bungalow
Bedrooms 3
Full Baths 3
Originating Board Calgary
Year Built 1977
Annual Tax Amount $2,570
Tax Year 2022
Lot Size 4,693 Sqft
Acres 0.11
Property Description
An incredible opportunity to own the perfect family home in the heart of Queensland. This tastefully updated bungalow offers 1265 sq ft of living space and sits on a mature lot. The main level features Hardwood/ LVP floors and the entire room has been opened up for open concept living. The all new Kitchen has black appliances, white cabinetry & granite countertops. The primary bedroom feat. a 3-pc ensuite and 2 other spacious bedrooms w/updated 4 pc bathroom complete the main level. The fully developed lower level has a separate entrance(back door) Lower level feat. LVP flooring, 2 additional bedrooms, a 3 pc bathroom and lower level laundry hookup. The backyard features a double detached garage and room for the RV. Things to note are a newer roof (5yrs old) All new windows (95% of home) (2022) new kitchen/ bathrooms (2022) new water tank and A/C unit (1yr old) new blinds (2022) The home is situated in an excellent location with easy access to schools, shopping, major roads and the pathway systems of Fish Creek Park. Call today to view!
Location
Province AB
County Calgary
Area Cal Zone S
Zoning R-1
Direction NW
Rooms
Basement Finished, Full
Interior
Interior Features Granite Counters, Kitchen Island, Open Floorplan, Separate Entrance
Heating Forced Air, Natural Gas
Cooling Central Air
Flooring Hardwood, Other
Appliance Dishwasher, Range Hood, Refrigerator, Stove(s), Washer/Dryer
Laundry Multiple Locations
Exterior
Garage Double Garage Detached
Garage Description Double Garage Detached
Fence Fenced
Community Features None
Roof Type Asphalt Shingle
Porch Deck
Lot Frontage 52.0
Parking Type Double Garage Detached
Total Parking Spaces 2
Building
Lot Description Back Lane
Foundation Poured Concrete
Architectural Style Bungalow
Level or Stories One
Structure Type Wood Frame
Others
Restrictions None Known
Tax ID 76845922
Ownership Private
Read Less Info
Want to know what your home might be worth? Contact us for a FREE valuation!

Our team is ready to help you sell your home for the highest possible price ASAP

"My job is to find and attract mastery-based agents to the office, protect the culture, and make sure everyone is happy! "







