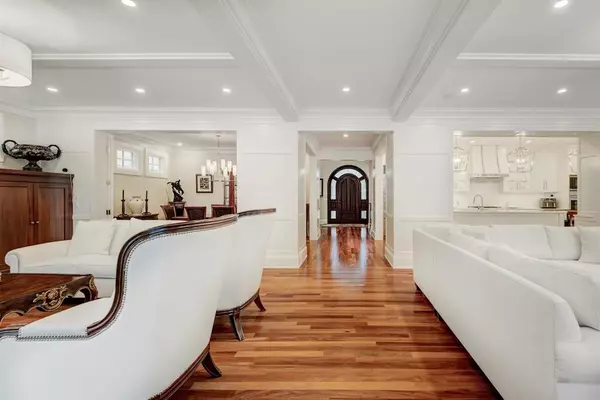$2,750,000
$2,495,000
10.2%For more information regarding the value of a property, please contact us for a free consultation.
4 Beds
4 Baths
3,214 SqFt
SOLD DATE : 01/20/2023
Key Details
Sold Price $2,750,000
Property Type Single Family Home
Sub Type Detached
Listing Status Sold
Purchase Type For Sale
Square Footage 3,214 sqft
Price per Sqft $855
Subdivision Upper Mount Royal
MLS® Listing ID A2015698
Sold Date 01/20/23
Style 2 Storey
Bedrooms 4
Full Baths 3
Half Baths 1
Originating Board Calgary
Year Built 2001
Annual Tax Amount $15,229
Tax Year 2022
Lot Size 6,253 Sqft
Acres 0.14
Lot Dimensions 15.25 x 38.08
Property Description
Enviably situated on a low traffic street with a SOUTH backyard, this spectacular Mount Royal estate home is an exceptional find! Extensive interior & exterior renovations, with a level of quality second to none have produced an impeccable home for your family & entertaining enjoyment. One is welcomed into the impressive 2 storey foyer showcasing the stunning wooden doorway & beautiful stairway with custom built ins. From here the eye-catching sight line is directly through to the back of home and beyond. This stylish OPEN PLAN imparts terrific light quality with large-scale rooms. Outstanding newer Chef’s kitchen with loads of cabinetry, Sub Zero appliances, freezer drawers, huge island w/eating + double ovens. The wall of windows along the vast living and family areas brings “the outdoors in”. Adjoining dining room with French Doors perfect for family dining or dinner parties. Discreetly located office /den and powder room completes the main. Upper level greets you with an inviting sitting area & 3 spacious bedrooms (1 with a cheater en-suite). Gorgeous Primary/Master captivates with it’s vaulted ceiling, Paladian style windows, the “Every Woman’s Dream” Custom Dressing room + updated spa-inspired Luxe ensuite! Lower level provides a substantial sized rec room for TV watching while working out, laundry area + generous Guest Room with ensuite bath. Heated, ATTACHED, Oversize garage with epoxy floor + Built In storage is a treat in itself. Just some of the exceptional design features include: full quartz entertainment wall, substantial moldings, paneling, hardwood on both levels & high ceilings with B/I speakers. Extensive updating by current owners: Rubber slate tile roofing, aluminum gutters + downspouts, exterior stonework, walks, driveway, outdoor fireplace, landscaping, garage interiors, interior millwork, kitchen, bathrooms, flooring, lighting, doors, security system, and A/C. The PRIVATE backyard is a true Inner City oasis. Perfectly manicured with perennial beds, lush lawn, decking fireplace & waterfall feature. Superb location- walk to the Glencoe Club, schools of all levels, coffee shops, restaurants, river pathways, downtown and numerous parks/playgrounds..This home has it all…quality, style & value. Look no further!
Location
Province AB
County Calgary
Area Cal Zone Cc
Zoning rc-1
Direction N
Rooms
Basement Finished, Full
Interior
Interior Features Breakfast Bar, Built-in Features, Ceiling Fan(s), Closet Organizers, Double Vanity, High Ceilings, Kitchen Island, No Animal Home, No Smoking Home, Open Floorplan, Recessed Lighting, Soaking Tub, Stone Counters, Walk-In Closet(s), Wired for Sound
Heating In Floor, Forced Air, Natural Gas
Cooling Central Air
Flooring Hardwood
Fireplaces Number 2
Fireplaces Type Gas, Living Room, Outside
Appliance Central Air Conditioner, Dishwasher, Double Oven, Dryer, Garage Control(s), Garburator, Gas Cooktop, Microwave, Range Hood, Washer, Window Coverings
Laundry In Basement
Exterior
Garage Double Garage Attached, Driveway, Garage Faces Front, Heated Garage, Oversized
Garage Spaces 2.0
Garage Description Double Garage Attached, Driveway, Garage Faces Front, Heated Garage, Oversized
Fence Fenced
Community Features Clubhouse, Park, Schools Nearby, Playground, Sidewalks, Street Lights, Tennis Court(s), Shopping Nearby
Roof Type Rubber
Porch Deck
Lot Frontage 50.0
Parking Type Double Garage Attached, Driveway, Garage Faces Front, Heated Garage, Oversized
Exposure N
Total Parking Spaces 4
Building
Lot Description Lawn, Garden, Landscaped, Street Lighting, Underground Sprinklers, Yard Lights, Rectangular Lot
Foundation Poured Concrete
Architectural Style 2 Storey
Level or Stories Two
Structure Type Wood Frame
Others
Restrictions Restrictive Covenant-Building Design/Size
Tax ID 76607403
Ownership Private
Read Less Info
Want to know what your home might be worth? Contact us for a FREE valuation!

Our team is ready to help you sell your home for the highest possible price ASAP

"My job is to find and attract mastery-based agents to the office, protect the culture, and make sure everyone is happy! "







