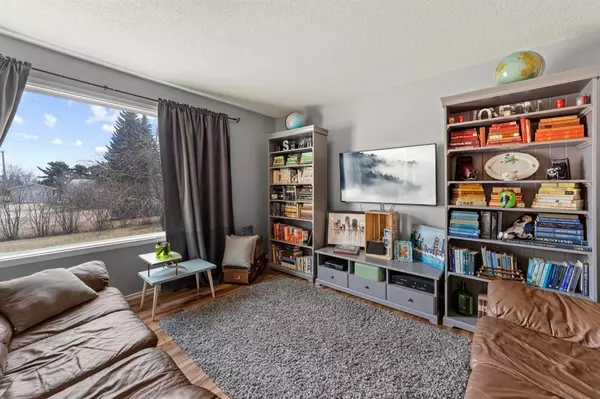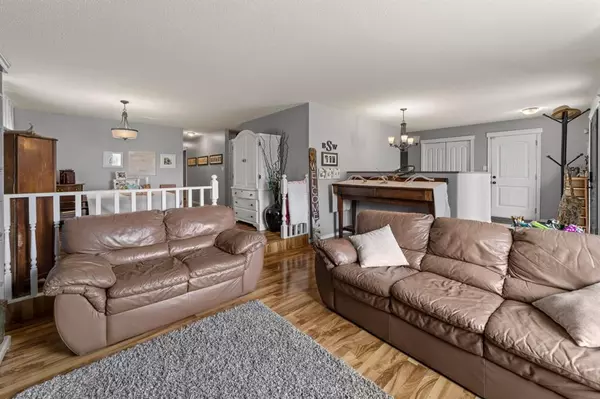$220,000
$225,000
2.2%For more information regarding the value of a property, please contact us for a free consultation.
5 Beds
3 Baths
1,836 SqFt
SOLD DATE : 01/20/2023
Key Details
Sold Price $220,000
Property Type Single Family Home
Sub Type Detached
Listing Status Sold
Purchase Type For Sale
Square Footage 1,836 sqft
Price per Sqft $119
MLS® Listing ID A1206170
Sold Date 01/20/23
Style Bungalow
Bedrooms 5
Full Baths 3
Originating Board Central Alberta
Year Built 1987
Annual Tax Amount $2,861
Tax Year 2021
Lot Size 6,000 Sqft
Acres 0.14
Property Description
If you are in the market for a new house with over 3600 square feet of living space for your growing family- look no further! This home in Lougheed sits on 2 lots complete with apple trees, saskatoon bushes, cherry tree, raspberry bushes and large garden area, RV parking and a double attached garage with 10 foot doors! Upon entering this home you will be pleased with the multiple living spaces AND central air conditioning for your family to enjoy. The front living room has plenty of space to hang out and watch movies - leading into the formal dining room. The large eat in kitchen has an RO system hooked up directly to the kitchen sink! The kitchen is adjacent to the dining room and has seen new paint and light fixtures recently! The door off the kitchen leads to a covered deck - perfect for BBQ'ing year round! Next to the kitchen you will find the sunken living room with wood burning fireplace with a classic masonry that has been updated with a light grey paint. Down the hall you will find the 4 piece bathroom and 3 bedrooms - the Primary bedroom having a walk in closet as well as a 3 piece ensuite. The fully finished basement offers even more!! Large games area complete with a pool table, and another living room with built ins along the wall. There is another recently updated 3 piece bathroom and 2 bedrooms in the basement as well as a large laundry room! In the utility room you will find the central vacuum, furnaces (both are 2008) and hot water tank(2021) and has a water softener and RO system - this is also plumbed to the basement fridge as well!! The backyard is fenced with custom metal gates as well as a raised garden bed and 2 garden sheds (16x8 and 10x8)! More updates that have been done with this home are shingles (2020), 5" eavestroughs (2021), windows (2013), extra blown in insulation.
Location
Province AB
County Flagstaff County
Zoning R
Direction E
Rooms
Basement Finished, Full
Interior
Interior Features Built-in Features, Ceiling Fan(s), Central Vacuum, Closet Organizers, Laminate Counters, Open Floorplan, Storage, Vinyl Windows, Walk-In Closet(s)
Heating Forced Air, Natural Gas
Cooling Central Air
Flooring Cork, Laminate, Linoleum
Fireplaces Number 1
Fireplaces Type Living Room, Marble, Masonry, Wood Burning
Appliance Central Air Conditioner, Dishwasher, Electric Stove, Microwave, Range Hood, Refrigerator, Washer/Dryer, Window Coverings
Laundry In Basement, Laundry Room
Exterior
Garage Double Garage Attached, Garage Door Opener, Insulated, RV Access/Parking
Garage Spaces 2.0
Garage Description Double Garage Attached, Garage Door Opener, Insulated, RV Access/Parking
Fence Fenced
Community Features Fishing, Park, Playground
Roof Type Asphalt
Porch Deck
Lot Frontage 50.0
Parking Type Double Garage Attached, Garage Door Opener, Insulated, RV Access/Parking
Total Parking Spaces 4
Building
Lot Description Back Lane, Back Yard, Fruit Trees/Shrub(s), Few Trees, Front Yard, Landscaped
Foundation Poured Concrete
Architectural Style Bungalow
Level or Stories One
Structure Type Mixed
Others
Restrictions None Known
Tax ID 57074650
Ownership Private
Read Less Info
Want to know what your home might be worth? Contact us for a FREE valuation!

Our team is ready to help you sell your home for the highest possible price ASAP

"My job is to find and attract mastery-based agents to the office, protect the culture, and make sure everyone is happy! "







