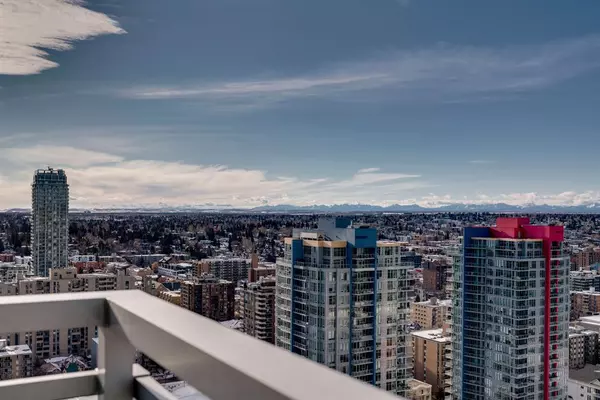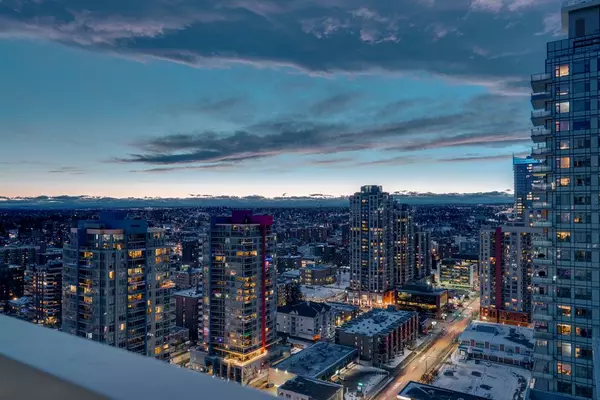$400,000
$399,900
For more information regarding the value of a property, please contact us for a free consultation.
2 Beds
1 Bath
669 SqFt
SOLD DATE : 01/21/2023
Key Details
Sold Price $400,000
Property Type Condo
Sub Type Apartment
Listing Status Sold
Purchase Type For Sale
Square Footage 669 sqft
Price per Sqft $597
Subdivision Beltline
MLS® Listing ID A2018193
Sold Date 01/21/23
Style Apartment
Bedrooms 2
Full Baths 1
Condo Fees $496/mo
Originating Board Calgary
Year Built 2016
Annual Tax Amount $2,502
Tax Year 2022
Property Description
Lights! Camera! Action! *Watch the fantastic day/night video* Dreams do come true! Your perfect downtown lifestyle. Absolutely stunning & breathtaking UNOBSTRUCTED MOUNTAIN VIEWS. Welcome home! Welcome to one of the most popular buildings of Downtown Calgary MARK ON 10TH. Located on the 27TH FLOOR, this gorgeous condo has it all you can ask for. Southwest CORNER Unit | 2 Spacious Bedrooms | 1 Bathroom | Luxury finishings | Upgraded kitchen | Astonishing Views. | Titled Underground Parking | Assigned Storage Locker. This bight and open floor features 9 feet ceilings, floor to ceiling windows, fully upgraded kitchen with quartz counter tops, upgraded built-in appliances including the gas cook top, under cabinets lights, and plenty of cabinets space. Relax in your living room overlooking the mountains, city view and the river view. The full bathroom includes a tub with tile surround, oversized vanity with built-in drawers/cabinets. The private balcony, the in-unit laundry, and the bike storage is just an added bonus among many others. Outstanding building amenities including a roof top hot-tub with beautiful views, sauna, party room, fitness room, courtyard, concierge/security, guest suite, and visitor parking. Phenomenal location with walking distance to the Downtown Core, Bow River, Stephen Avenue, Restaurants/pubs, 17th Avenue Retail & Entertainment District & LRT Line. Excellent opportunity for all home buyers & investors. Shows 10/10.
Location
Province AB
County Calgary
Area Cal Zone Cc
Zoning CC-X
Direction SW
Interior
Interior Features Breakfast Bar, Kitchen Island, No Smoking Home, Open Floorplan
Heating Central
Cooling Central Air
Flooring Laminate
Appliance Built-In Oven, Dishwasher, Dryer, Gas Cooktop, Microwave, Range Hood, Refrigerator, Washer
Laundry In Unit
Exterior
Garage Underground
Garage Description Underground
Community Features Park, Schools Nearby, Playground, Pool, Sidewalks, Street Lights, Shopping Nearby
Amenities Available Elevator(s), Fitness Center, Guest Suite, Parking, Party Room, Sauna, Spa/Hot Tub, Visitor Parking
Porch Balcony(s)
Parking Type Underground
Exposure SW
Total Parking Spaces 1
Building
Story 34
Architectural Style Apartment
Level or Stories Single Level Unit
Structure Type Concrete
Others
HOA Fee Include Amenities of HOA/Condo,Common Area Maintenance,Gas,Heat,Insurance,Parking,Professional Management,Reserve Fund Contributions,Security,Trash,Water
Restrictions Pet Restrictions or Board approval Required
Tax ID 76684694
Ownership Private
Pets Description Restrictions
Read Less Info
Want to know what your home might be worth? Contact us for a FREE valuation!

Our team is ready to help you sell your home for the highest possible price ASAP

"My job is to find and attract mastery-based agents to the office, protect the culture, and make sure everyone is happy! "







