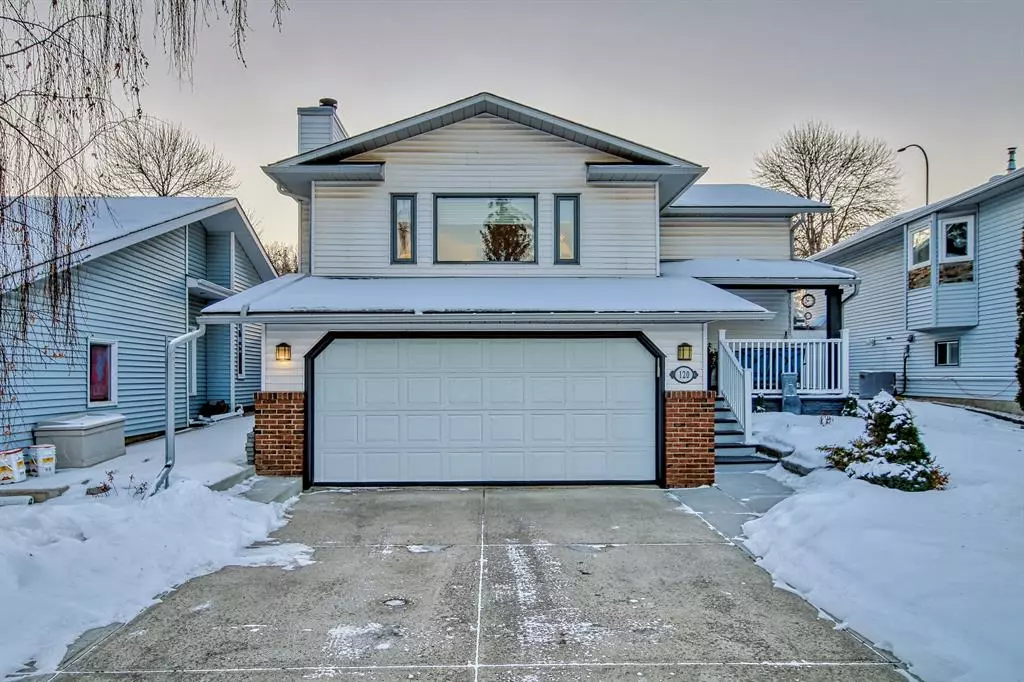$575,000
$580,000
0.9%For more information regarding the value of a property, please contact us for a free consultation.
4 Beds
3 Baths
1,408 SqFt
SOLD DATE : 01/21/2023
Key Details
Sold Price $575,000
Property Type Single Family Home
Sub Type Detached
Listing Status Sold
Purchase Type For Sale
Square Footage 1,408 sqft
Price per Sqft $408
Subdivision Deer Run
MLS® Listing ID A2015411
Sold Date 01/21/23
Style Bi-Level
Bedrooms 4
Full Baths 3
Originating Board Calgary
Year Built 1986
Annual Tax Amount $3,317
Tax Year 2022
Lot Size 5,834 Sqft
Acres 0.13
Property Description
This is a beautiful fully finished bi-level home in move-in condition! The front entry area features a spacious covered veranda. Inside welcomes you with a roomy foyer with stairs up and down. The main floor boasts a large living room with fireplace, dining room and rear kitchen. The kitchen sparkles with stainless steel appliances and solid surface counters. From the kitchen, enjoy access to the rear deck and very private yard. Also on the main is the master suite with full luxurious ensuite bath and spare bedroom with full bath. The lower level opens to a large, cosy, family room with second fireplace, two more bedrooms and a 3rd full bath, plus, large windows for ample natural light. Out back, enjoy the sunny west back yard featuring complete privacy and views of Park 96. From this convenient location, enjoy quick access to the neighbourhood shopping plaza, Bow Bottom Trail and Fish Creek Park! Don't miss out on this wonderful home!
Location
Province AB
County Calgary
Area Cal Zone S
Zoning R-C1
Direction E
Rooms
Basement Finished, Full
Interior
Interior Features Breakfast Bar, No Animal Home, Open Floorplan
Heating Forced Air
Cooling Central Air
Flooring Carpet, Hardwood
Fireplaces Number 2
Fireplaces Type Gas, Wood Burning
Appliance Dishwasher, Electric Stove, Microwave Hood Fan, Refrigerator
Laundry Lower Level
Exterior
Garage Double Garage Attached
Garage Spaces 2.0
Garage Description Double Garage Attached
Fence Fenced
Community Features Schools Nearby, Shopping Nearby
Roof Type Asphalt Shingle
Porch Deck, Front Porch
Lot Frontage 40.85
Parking Type Double Garage Attached
Total Parking Spaces 4
Building
Lot Description City Lot, Cul-De-Sac, Landscaped, See Remarks, Views
Foundation Poured Concrete
Architectural Style Bi-Level
Level or Stories Bi-Level
Structure Type Wood Frame
Others
Restrictions None Known
Tax ID 76858481
Ownership Private
Read Less Info
Want to know what your home might be worth? Contact us for a FREE valuation!

Our team is ready to help you sell your home for the highest possible price ASAP

"My job is to find and attract mastery-based agents to the office, protect the culture, and make sure everyone is happy! "







