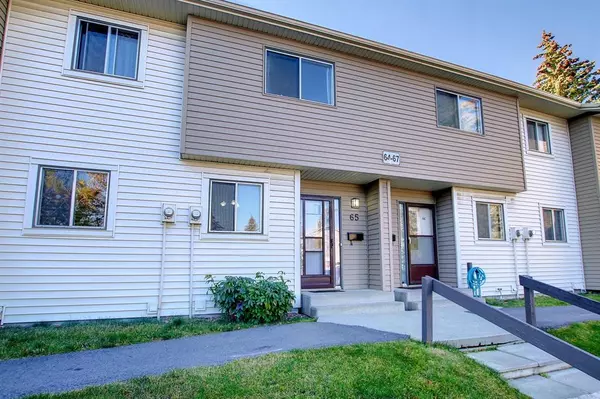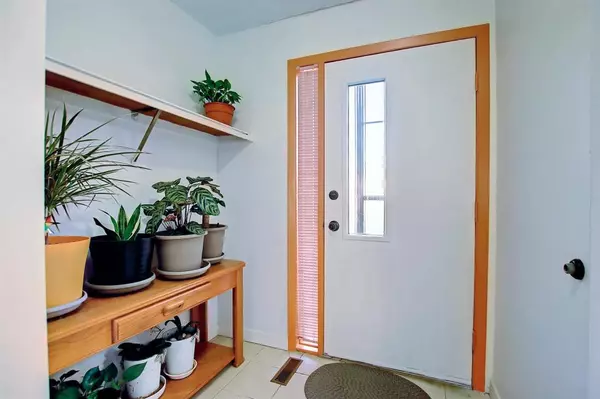$220,000
$230,000
4.3%For more information regarding the value of a property, please contact us for a free consultation.
2 Beds
2 Baths
841 SqFt
SOLD DATE : 01/22/2023
Key Details
Sold Price $220,000
Property Type Townhouse
Sub Type Row/Townhouse
Listing Status Sold
Purchase Type For Sale
Square Footage 841 sqft
Price per Sqft $261
Subdivision Rundle
MLS® Listing ID A2007341
Sold Date 01/22/23
Style 2 Storey
Bedrooms 2
Full Baths 2
Condo Fees $347
Originating Board Calgary
Year Built 1978
Annual Tax Amount $1,233
Tax Year 2022
Property Description
Do not miss out on this cozy 2 storey house, located close to a large commercial area featuring a C-Train station, Sunridge Mall, Hospital, grocery stores, and many restaurants and shops, all a few minutes walk from your front door. As you step into the foyer, you are able to see the functional Kitchen on your left and a good sized closet to your right. Down the short walkway, away from the front door, you are led to the Dining and Living area that features a fireplace to warm your space. From here you have access to the entirely fenced Backyard, as well as the fully finished Basement. On the second floor, there lie two sizable Bedrooms, one of which holds a walk-in closet, as well as a four-piece Bathroom. The basement is fully finished with a three-piece Bathroom and a Flex/Game Room. The entirety of the home is layed out with laminate or tile flooring. With the functional layout of this property it provides a lovely starter home for a first-time buyer or an amazing investment property. Let us know if you want to be the new owners of this charming home.
Location
Province AB
County Calgary
Area Cal Zone Ne
Zoning M-C1 d100
Direction N
Rooms
Basement Finished, Full
Interior
Interior Features Granite Counters, No Animal Home, No Smoking Home
Heating Forced Air
Cooling None
Flooring Tile, Vinyl
Fireplaces Number 1
Fireplaces Type Gas
Appliance Electric Stove, Refrigerator, Washer/Dryer, Window Coverings
Laundry In Basement
Exterior
Garage Parking Pad
Garage Description Parking Pad
Fence Fenced
Community Features Schools Nearby, Sidewalks, Shopping Nearby
Amenities Available Other, Parking, Visitor Parking
Roof Type Asphalt Shingle
Porch Enclosed
Parking Type Parking Pad
Exposure N
Total Parking Spaces 1
Building
Lot Description Other
Foundation Poured Concrete
Architectural Style 2 Storey
Level or Stories Two
Structure Type Vinyl Siding
Others
HOA Fee Include Common Area Maintenance,Professional Management,Reserve Fund Contributions,See Remarks,Snow Removal
Restrictions Pet Restrictions or Board approval Required
Tax ID 76793407
Ownership Private
Pets Description Restrictions
Read Less Info
Want to know what your home might be worth? Contact us for a FREE valuation!

Our team is ready to help you sell your home for the highest possible price ASAP

"My job is to find and attract mastery-based agents to the office, protect the culture, and make sure everyone is happy! "







