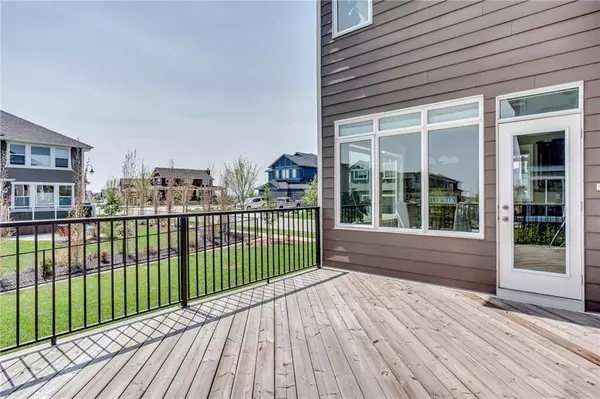$797,500
$828,800
3.8%For more information regarding the value of a property, please contact us for a free consultation.
4 Beds
4 Baths
2,613 SqFt
SOLD DATE : 01/22/2023
Key Details
Sold Price $797,500
Property Type Single Family Home
Sub Type Detached
Listing Status Sold
Purchase Type For Sale
Square Footage 2,613 sqft
Price per Sqft $305
Subdivision Air Ranch
MLS® Listing ID A2015465
Sold Date 01/22/23
Style 2 Storey
Bedrooms 4
Full Baths 3
Half Baths 1
Condo Fees $58
Originating Board Calgary
Year Built 2010
Annual Tax Amount $5,343
Tax Year 2022
Lot Size 1.880 Acres
Acres 1.88
Property Description
**OPEN HOUSE THIS SUNDAY Jan 8th 2-4pm** This beautiful home in the desirable Air Ranch community greets you with a stunning circular staircase and a wall of two-story windows flooding the main floor in natural light. The spacious kitchen boasts granite countertops, a tile backsplash, stainless steel appliances, a gas stove, extra cupboard storage, and a large eating nook. Entertain family and friends in the open family room with a gorgeous stone-to-ceiling fireplace and accent stone pillars. The main floor also offers a dining room with valence lighting and a private office area with glass doors.
Upstairs, the master suite features a soaker tub, a double shower with floor-to-ceiling tile, double sinks, and a large walk-in closet. The second floor includes two additional bedrooms, both with walk-in closets, a 4pc. Bath and flex area.
The fully-developed basement offers even more living space, with 9ft. ceilings throughout, a 4-pc bath, and an extra large bedroom. There's a wet bar for entertaining and two spacious rooms.
Enjoy the sun in the south-facing backyard that's professionally landscaped. The 16'8" x 12'2" deck is perfect for outdoor gatherings. This house is loaded with extras including an upgraded audio sound system, pot lighting, knockdown ceilings, and walk-in closets with built-in shelving. ***Hot Tub will be removed.***
Location
Province AB
County Foothills County
Zoning TN
Direction S
Rooms
Basement Finished, Full
Interior
Interior Features Bar, No Animal Home, No Smoking Home, Vaulted Ceiling(s)
Heating Forced Air, Natural Gas
Cooling None
Flooring Carpet, Ceramic Tile, Hardwood
Fireplaces Number 1
Fireplaces Type Gas
Appliance Dishwasher, Dryer, Garage Control(s), Gas Stove, Microwave Hood Fan, Washer, Window Coverings
Laundry Main Level
Exterior
Garage Double Garage Attached
Garage Spaces 2.0
Garage Description Double Garage Attached
Fence Fenced
Community Features Playground
Amenities Available Park
Roof Type Asphalt Shingle
Porch Deck, Front Porch, Rear Porch
Lot Frontage 55.12
Parking Type Double Garage Attached
Total Parking Spaces 4
Building
Lot Description Corner Lot, Low Maintenance Landscape, Rectangular Lot
Foundation Poured Concrete
Water Public
Architectural Style 2 Storey
Level or Stories Two
Structure Type Stone,Stucco,Wood Frame
Others
HOA Fee Include Maintenance Grounds,Professional Management,Reserve Fund Contributions,Residential Manager
Restrictions Airspace Restriction,Restrictive Covenant-Building Design/Size,Utility Right Of Way
Ownership Private
Pets Description Yes
Read Less Info
Want to know what your home might be worth? Contact us for a FREE valuation!

Our team is ready to help you sell your home for the highest possible price ASAP

"My job is to find and attract mastery-based agents to the office, protect the culture, and make sure everyone is happy! "







