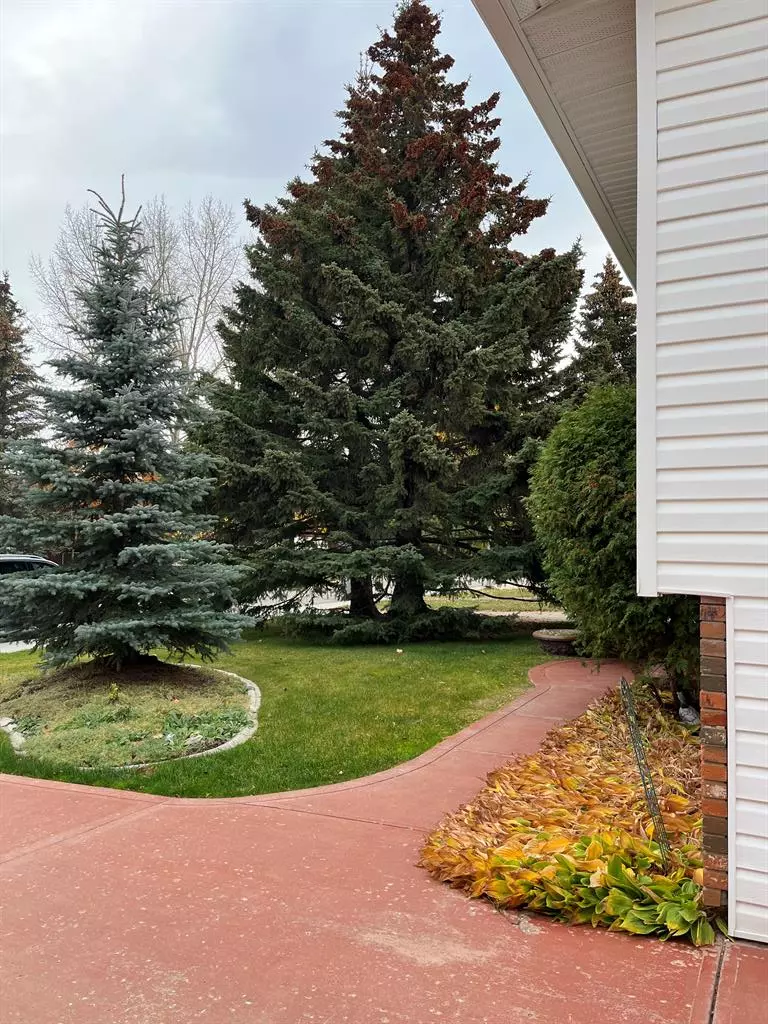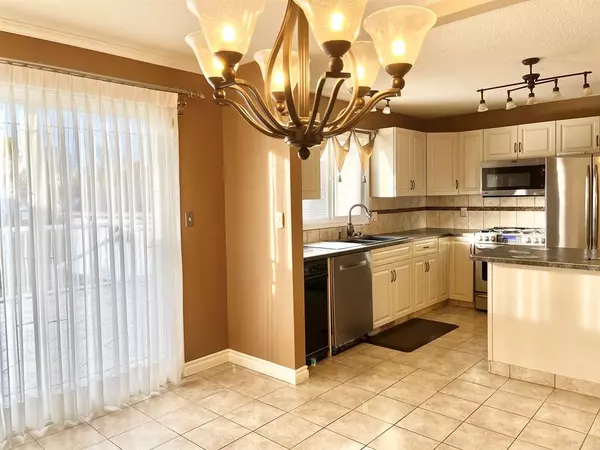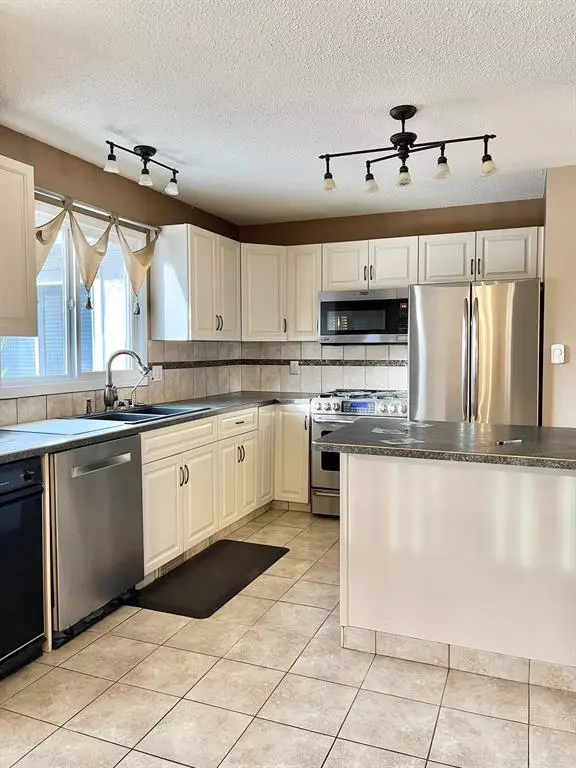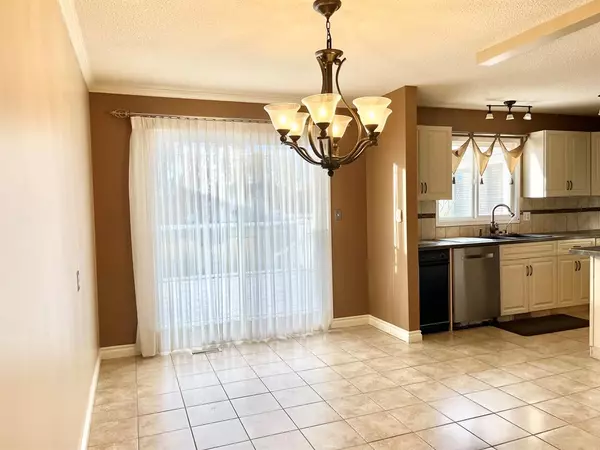$320,000
$325,000
1.5%For more information regarding the value of a property, please contact us for a free consultation.
3 Beds
2 Baths
1,253 SqFt
SOLD DATE : 01/22/2023
Key Details
Sold Price $320,000
Property Type Single Family Home
Sub Type Detached
Listing Status Sold
Purchase Type For Sale
Square Footage 1,253 sqft
Price per Sqft $255
Subdivision South Patterson Place
MLS® Listing ID A2017910
Sold Date 01/22/23
Style Bi-Level
Bedrooms 3
Full Baths 2
Originating Board Grande Prairie
Year Built 1977
Annual Tax Amount $3,531
Tax Year 2022
Lot Size 6,588 Sqft
Acres 0.15
Property Description
This home is very family oriented and in a quiet low traffic location backing onto a municipal reserve, so no back neighbors! It's an open layout of 1253 sq. ft., and is air conditioned! The dining area gives access to the tiled back deck (which has a gas BBQ hook-up) and is open to the living room. There is a beautiful view out the front window because of the mature trees in the front yard! Past reno's include new hardwood and tiled flooring, windows, kitchen cabinets and counters, shingles, also the tile in bathroom, kitchen and dining area have warming blankets under them. The master bedroom measures 13'5" x 17' plus the walk-thru closet of 9' x 11' 9", and features a jetted tub, lots of window space, a vaulted ceiling, and patio doors to the back deck. It would be quite easy to turn the tub area into a full bath, if desired. The second bedroom is also generous in size. The basement features a big family room with a gas fireplace, and is large enough to turn into a family room and another bedroom, if necessary. The bedroom downstairs includes a walk-in closet and a big window! The huge "flex" room would make a really good bedroom if needed and includes a good sized window as well. The bathroom downstairs is a 3 piece with a tiled shower, and was renovated 4 years ago. The garage measures 28' X 30'. and has two access man doors, one on each side of the overhead door. One side has been turned into a storage room with access from each end of the room to make it easy to access for storage! The yard - IS AWESOME! Backs onto green space which a neighbor a few doors down mows. Back yard includes a brick patio with a perennial garden to enjoy during those hot sunny days, and has an automatic watering system!! Which has been winterized. Lots of storage under the deck as well! In a rare location with no rear neighbors, and well maintained. The neighborhood is amazing, never have had anything taken even without a fence. Listed lower than a recent
appraisal. Owners are licensed realtors in the province of AB.
Location
Province AB
County Grande Prairie
Zoning RG
Direction N
Rooms
Basement Finished, Full
Interior
Interior Features French Door, Jetted Tub, Laminate Counters, No Smoking Home, See Remarks
Heating Forced Air, Natural Gas
Cooling Central Air
Flooring Carpet, Ceramic Tile, Hardwood
Fireplaces Number 1
Fireplaces Type Basement, Gas
Appliance Central Air Conditioner, Dishwasher, Garburator, Gas Stove, Humidifier, Microwave, Refrigerator, Trash Compactor, Washer/Dryer, Window Coverings
Laundry In Basement
Exterior
Parking Features Double Garage Detached
Garage Spaces 2.0
Garage Description Double Garage Detached
Fence Partial
Community Features Park, Schools Nearby, Sidewalks, Street Lights, Shopping Nearby
Roof Type Asphalt Shingle
Porch Deck, See Remarks
Lot Frontage 58.99
Exposure N
Total Parking Spaces 3
Building
Lot Description Back Yard, City Lot, Few Trees, Lawn, Landscaped
Foundation Poured Concrete
Architectural Style Bi-Level
Level or Stories Bi-Level
Structure Type Vinyl Siding,Wood Frame
Others
Restrictions Call Lister
Tax ID 75858654
Ownership Joint Venture
Read Less Info
Want to know what your home might be worth? Contact us for a FREE valuation!

Our team is ready to help you sell your home for the highest possible price ASAP
"My job is to find and attract mastery-based agents to the office, protect the culture, and make sure everyone is happy! "







