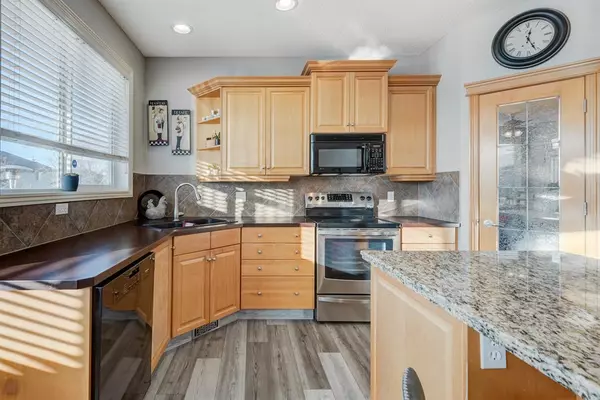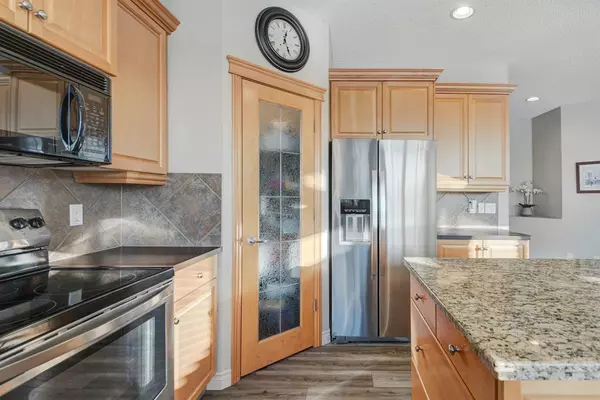$690,000
$699,000
1.3%For more information regarding the value of a property, please contact us for a free consultation.
4 Beds
4 Baths
2,393 SqFt
SOLD DATE : 01/22/2023
Key Details
Sold Price $690,000
Property Type Single Family Home
Sub Type Detached
Listing Status Sold
Purchase Type For Sale
Square Footage 2,393 sqft
Price per Sqft $288
Subdivision Cranston
MLS® Listing ID A2017656
Sold Date 01/22/23
Style 2 Storey
Bedrooms 4
Full Baths 3
Half Baths 1
HOA Fees $14/ann
HOA Y/N 1
Originating Board Calgary
Year Built 2004
Annual Tax Amount $4,232
Tax Year 2022
Lot Size 4,951 Sqft
Acres 0.11
Property Description
Exciting opportunity to own on a quiet street in the Cranleigh neighborhood of Cranston. Known for its larger lots and beautifully treed parks near the ridge, this is a highly desirable area with properties that rarely come to market at this price point. This gorgeous home exudes a timeless appeal and is exceptionally situated backing WEST onto a playground and green space.
Walking inside this fully finished and air-conditioned home, you will immediately appreciate the size which boasts over 3,325 square feet of developed living space. The front flex room has been used as a formal dining room in the past and a bedroom but is currently used as an office. As you proceed further into the home, you'll love the new luxury vinyl plank floors throughout, massive windows, and the open-concept design of the main level. The spacious kitchen has maple cabinetry, a central granite island, a corner pantry, and modern appliances. The dining room has a door that leads to a private deck with a pergola and the living room is warm and inviting, with a gas fireplace for chilly winter nights.
Upstairs, the primary suite is an oasis of peace and calm, appropriately sized for traditional furniture. The 5 piece ensuite includes a deep soaker tub, an oversized shower, and dual sinks. Conveniently accessed through the ensuite, the walk-in closet is accessible without disturbing a sleeping partner. Bonus points! Speaking of which, the bonus room is a great gathering place for family movie nights, and the laundry room with shelving is extremely convenient. Two additional large bedrooms and a 4 piece bath complete this level.
Downstairs, the fully finished and permitted basement is thoughtfully laid out with a comfortable recreation room, a den/gym area, a 4th bedroom, additional storage, and a 3 piece bathroom.
Recent updates in the last 5 years include two furnaces, two AC units, and a hot water tank.
Location
Province AB
County Calgary
Area Cal Zone Se
Zoning R-1
Direction NE
Rooms
Basement Finished, Full
Interior
Interior Features Built-in Features, Double Vanity, Granite Counters, No Smoking Home, Open Floorplan, Pantry, Soaking Tub, Vinyl Windows, Walk-In Closet(s)
Heating Fireplace(s), Forced Air
Cooling Central Air
Flooring Vinyl
Fireplaces Number 1
Fireplaces Type Gas
Appliance Dishwasher, Dryer, Microwave Hood Fan, Refrigerator, Stove(s), Washer, Window Coverings
Laundry Laundry Room, Upper Level
Exterior
Garage Double Garage Attached
Garage Spaces 2.0
Garage Description Double Garage Attached
Fence Fenced
Community Features Clubhouse, Park, Schools Nearby, Playground, Shopping Nearby
Amenities Available Clubhouse, Park
Roof Type Asphalt Shingle
Porch Patio, Pergola
Lot Frontage 44.95
Parking Type Double Garage Attached
Exposure NE
Total Parking Spaces 4
Building
Lot Description Backs on to Park/Green Space
Foundation Poured Concrete
Architectural Style 2 Storey
Level or Stories Two
Structure Type Stone,Stucco
Others
Restrictions None Known
Tax ID 76572774
Ownership Private
Read Less Info
Want to know what your home might be worth? Contact us for a FREE valuation!

Our team is ready to help you sell your home for the highest possible price ASAP

"My job is to find and attract mastery-based agents to the office, protect the culture, and make sure everyone is happy! "







