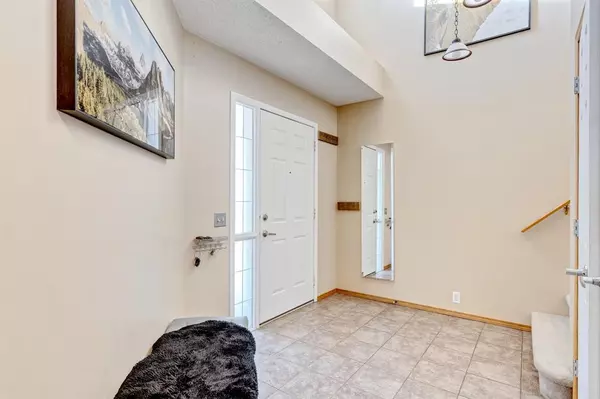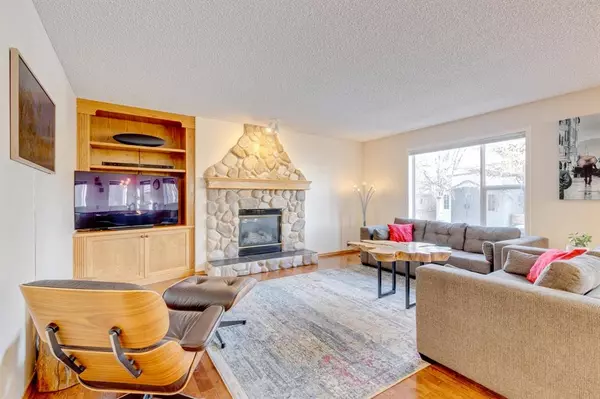$585,000
$559,900
4.5%For more information regarding the value of a property, please contact us for a free consultation.
5 Beds
4 Baths
1,801 SqFt
SOLD DATE : 01/22/2023
Key Details
Sold Price $585,000
Property Type Single Family Home
Sub Type Detached
Listing Status Sold
Purchase Type For Sale
Square Footage 1,801 sqft
Price per Sqft $324
Subdivision Mckenzie Lake
MLS® Listing ID A2016071
Sold Date 01/22/23
Style 2 Storey
Bedrooms 5
Full Baths 3
Half Baths 1
HOA Fees $22/ann
HOA Y/N 1
Originating Board Calgary
Year Built 1998
Annual Tax Amount $3,653
Tax Year 2022
Lot Size 4,768 Sqft
Acres 0.11
Property Description
Beautiful Two Storey home with a double attached garage is located on a quiet street in McKenzie Lake, close to walking and bike paths into Fish Creek Park with LAKE ACCESS, perfect for skating in the winter and swimming and canoeing in the summer. When you walk through the door you are greeted with high ceilings, a large foyer that heads back to the laundry/mud room and a 2 piece bathroom. The open concept main living area features a beautiful stone gas fireplace beside built-in shelving in the living room, a huge kitchen area with a large kitchen island, stainless steel appliances, tons of counter space and a big pantry. Head upstairs to find 4 bedrooms and two bathrooms. The primary bedroom has a good sized walk-in closet, a beautifully modern 4 piece ensuite with double sinks, a massive glass shower rainfall head - luxury at its finest. The basement is fully developed with a large rec room, a 3 piece bathroom and another bedroom - yes this home has 5 BEDROOMS!!! The big backyard is fully fenced, with mature trees, a fire pit area, a large deck that was refinished in 2019 and a storage shed. A new concrete driveway and walkway were poured in 2021. This one won't last long! Call today.
Location
Province AB
County Calgary
Area Cal Zone Se
Zoning R-C1
Direction S
Rooms
Basement Finished, Full
Interior
Interior Features Bar, Built-in Features, Ceiling Fan(s), Closet Organizers, Kitchen Island, Open Floorplan, Pantry, Walk-In Closet(s)
Heating Forced Air, Natural Gas
Cooling None
Flooring Carpet, Ceramic Tile, Hardwood
Fireplaces Number 1
Fireplaces Type Gas
Appliance Bar Fridge, Dishwasher, Dryer, Electric Stove, Garage Control(s), Range Hood, Refrigerator, Washer, Window Coverings
Laundry Main Level
Exterior
Garage Double Garage Attached
Garage Spaces 2.0
Garage Description Double Garage Attached
Fence Fenced
Community Features Park, Schools Nearby, Playground, Sidewalks, Street Lights, Shopping Nearby
Amenities Available Clubhouse, Park, Racquet Courts
Roof Type Pine Shake
Porch Deck
Lot Frontage 10.6
Parking Type Double Garage Attached
Total Parking Spaces 4
Building
Lot Description Landscaped, Level, Pie Shaped Lot
Foundation Poured Concrete
Architectural Style 2 Storey
Level or Stories Two
Structure Type Vinyl Siding,Wood Frame
Others
Restrictions Utility Right Of Way
Tax ID 76775883
Ownership Private
Read Less Info
Want to know what your home might be worth? Contact us for a FREE valuation!

Our team is ready to help you sell your home for the highest possible price ASAP

"My job is to find and attract mastery-based agents to the office, protect the culture, and make sure everyone is happy! "







