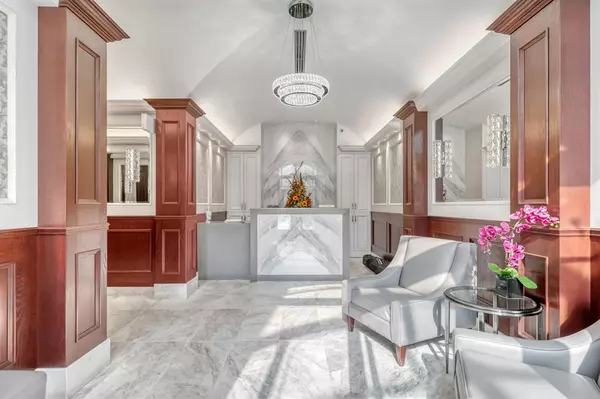$850,000
$949,000
10.4%For more information regarding the value of a property, please contact us for a free consultation.
2 Beds
2 Baths
2,291 SqFt
SOLD DATE : 01/23/2023
Key Details
Sold Price $850,000
Property Type Condo
Sub Type Apartment
Listing Status Sold
Purchase Type For Sale
Square Footage 2,291 sqft
Price per Sqft $371
Subdivision Beltline
MLS® Listing ID A2004270
Sold Date 01/23/23
Style High-Rise (5+)
Bedrooms 2
Full Baths 2
Condo Fees $2,140/mo
Originating Board Calgary
Year Built 1980
Annual Tax Amount $5,601
Tax Year 2022
Property Description
Executive living at its finest in the heart of downtown Calgary! This beautifully renovated 2 bedroom plus den corner unit is located in one of Calgary's premier residences and offers spectacular city views. This stunning home has approximately 2300 square feet of luxury living space and features expansive walls of windows that allow for incredible natural light to flood the open floor plan, impeccable with a commanding entry way hall leading to the fantastic open space encompassing the living room, dining room, and fabulous chef's kitchen. This home's kitchen features expansive dual islands, a bright and sunny coffee bar gracing the windows, and an abundance of custom cabinetry and storage. No need to worry if you prefer your culinary delights to be provided for you, as the exclusive Ranchman's Club is next door and members can enjoy exquisite cuisine in the dining room or as room service to The Estate. The open flow of the home will certainly be noted by those cooking or hosting, and is perfect for family gatherings and/or entertaining friends and colleagues. The floor plan continues unobstructed into the large executive office, easily convertible to a third bedroom or media room if desired. The large primary bedroom offers a massive walk through closet with a luxurious ensuite including a spacious steam shower and a soaking tub. The second bedroom features a murphy bed, that when not in use is disguised as book shelves, allowing for another very functional multi-purpose room if not required as an everyday bedroom, yet comfortable and private space for guests as needed. The home also offers a second full bath and a spacious laundry/storage room. The Estate offers luxurious amenities, including 24 hour concierge service, a heated indoor pool with entertaining area, hot tub, sauna, and a fully equipped gym. Additionally, there is a gorgeous 2000+ square foot outdoor terrace with barbecues and abundant seating options, that has impeccable views of the adjacent expansive gardens of The Lougheed House. Two underground parking spots and an out of unit storage locker complete the offering. The Estate provides a luxury lifestyle, with the utmost in amenities, security, service and the opportunity to have a "lock and leave" home knowing the concierge will be checking in on your behalf.
Location
Province AB
County Calgary
Area Cal Zone Cc
Zoning DC (pre 1P2007)
Direction S
Interior
Interior Features Bookcases, Built-in Features, Kitchen Island, No Animal Home, No Smoking Home, Open Floorplan, Recreation Facilities, Stone Counters, Storage, Walk-In Closet(s)
Heating Forced Air
Cooling Central Air
Flooring Hardwood, Tile
Fireplaces Number 1
Fireplaces Type Electric, Master Bedroom
Appliance Dishwasher, Dryer, Garburator, Microwave, Oven-Built-In, Refrigerator, Stove(s), Washer, Window Coverings
Laundry Main Level
Exterior
Garage Underground
Garage Description Underground
Community Features Park, Schools Nearby, Sidewalks, Street Lights, Shopping Nearby
Amenities Available Elevator(s), Fitness Center, Recreation Facilities, Recreation Room, Secured Parking, Visitor Parking
Roof Type Tar/Gravel
Porch None
Parking Type Underground
Exposure S
Total Parking Spaces 2
Building
Story 27
Architectural Style High-Rise (5+)
Level or Stories Single Level Unit
Structure Type Brick,Concrete
Others
HOA Fee Include Common Area Maintenance,Electricity,Heat,Insurance,Reserve Fund Contributions,Security Personnel,Sewer,Snow Removal
Restrictions None Known
Tax ID 76572038
Ownership Private
Pets Description Restrictions, Yes
Read Less Info
Want to know what your home might be worth? Contact us for a FREE valuation!

Our team is ready to help you sell your home for the highest possible price ASAP

"My job is to find and attract mastery-based agents to the office, protect the culture, and make sure everyone is happy! "







