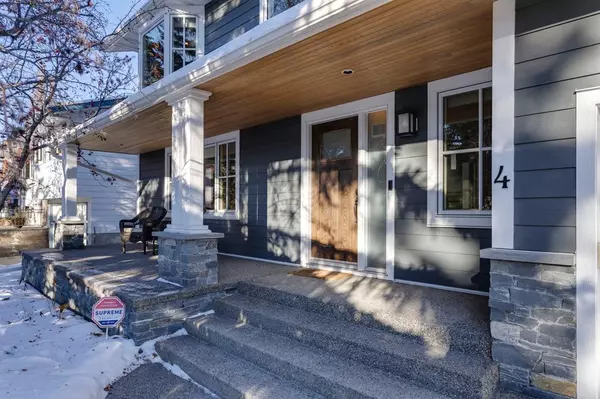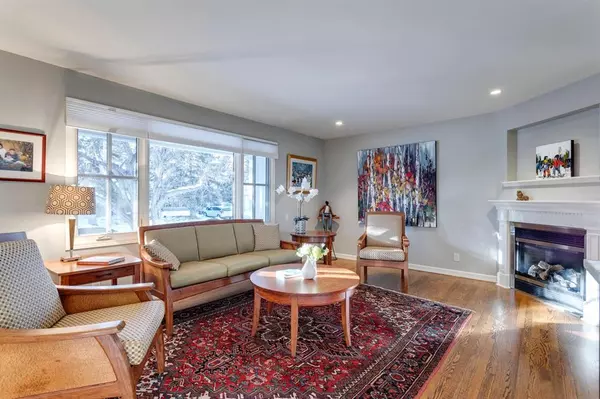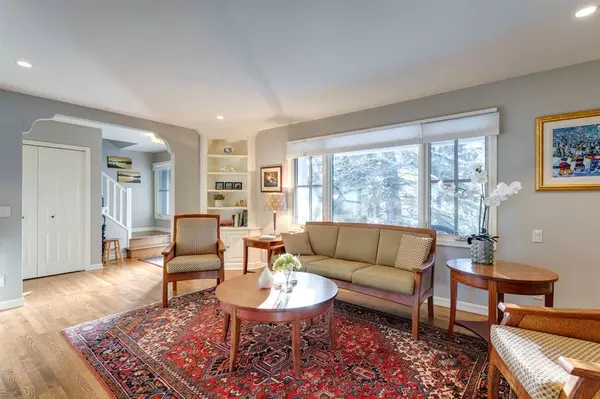$1,170,000
$1,200,000
2.5%For more information regarding the value of a property, please contact us for a free consultation.
5 Beds
4 Baths
2,072 SqFt
SOLD DATE : 01/23/2023
Key Details
Sold Price $1,170,000
Property Type Single Family Home
Sub Type Detached
Listing Status Sold
Purchase Type For Sale
Square Footage 2,072 sqft
Price per Sqft $564
Subdivision Varsity
MLS® Listing ID A2017641
Sold Date 01/23/23
Style 2 Storey
Bedrooms 5
Full Baths 3
Half Baths 1
Originating Board Calgary
Year Built 1968
Annual Tax Amount $5,369
Tax Year 2022
Lot Size 7,201 Sqft
Acres 0.17
Property Description
You are going to love this home located in the heart of Varsity Village East with quality updates over the years completed by an accomplished contractor, there are no short cuts here. A quiet location close to everything but still so private, just 10 minutes walk to the University of Calgary, Market Mall, Brentwood Village Mall and short walk to the C-Train station. The elegant front living room sets the tone for the entire property with solid oak hardwood flooring found throughout the main living areas on both main floor and second story, a formal dining room and updated kitchen complete with island, breakfast bar open to the nook & family room. Beautiful natural light throughout the home, updated windows complete with Hunter Douglas window coverings. The main floor laundry incudes cabinets + sink. Upstairs you will find 3 bedrooms, bedroom #2 has a bay window with sitting area. The primary bedroom is spacious with an oversize walk-in closet and luxurious en suite including dual sinks & steam shower. The basement is fully updated as well, recreation room, 2 bedrooms - one is over 200sq', a full bath an and excellent storage room. The entire basement has luxury vinyl plank flooring. All bathrooms in the house have heated floors. The exterior has been updated with Hardie Board siding, asphalt shingles replaced around 12 years ago, exposed aggregate front porch, stairs & driveway. The backyard is private with a secluded composite deck and backs to a walking path. Additional features: A/C unit, underground sprinklers, vacuflo system, bbq gas line, security system - cameras & ring door bell.
Location
Province AB
County Calgary
Area Cal Zone Nw
Zoning R-C1
Direction S
Rooms
Basement Finished, Full
Interior
Interior Features Breakfast Bar, Granite Counters, Kitchen Island, Pantry, See Remarks, Soaking Tub
Heating Forced Air, Natural Gas
Cooling Sep. HVAC Units
Flooring Carpet, Ceramic Tile, Hardwood
Fireplaces Number 1
Fireplaces Type Gas, Living Room
Appliance Dishwasher, Electric Range, Microwave Hood Fan, Refrigerator, Washer/Dryer, Window Coverings
Laundry In Bathroom, Laundry Room, Main Level
Exterior
Garage Double Garage Attached
Garage Spaces 2.0
Garage Description Double Garage Attached
Fence Fenced
Community Features Golf, Park, Schools Nearby, Playground, Shopping Nearby
Roof Type Asphalt Shingle
Porch Front Porch, Patio
Lot Frontage 60.01
Parking Type Double Garage Attached
Total Parking Spaces 2
Building
Lot Description Cul-De-Sac, Rectangular Lot, See Remarks
Foundation Poured Concrete
Architectural Style 2 Storey
Level or Stories Two
Structure Type Composite Siding,Wood Frame
Others
Restrictions Restrictive Covenant-Building Design/Size,Utility Right Of Way
Tax ID 76844301
Ownership Private
Read Less Info
Want to know what your home might be worth? Contact us for a FREE valuation!

Our team is ready to help you sell your home for the highest possible price ASAP

"My job is to find and attract mastery-based agents to the office, protect the culture, and make sure everyone is happy! "







