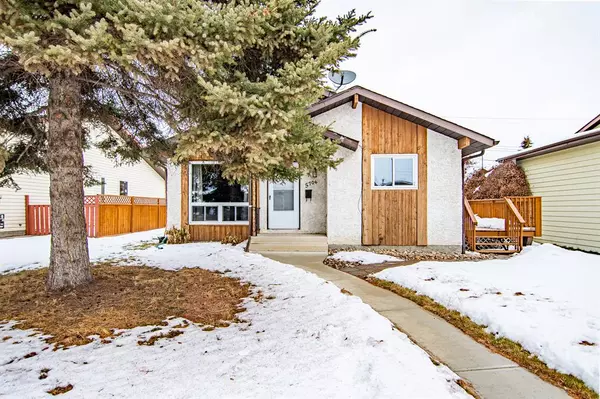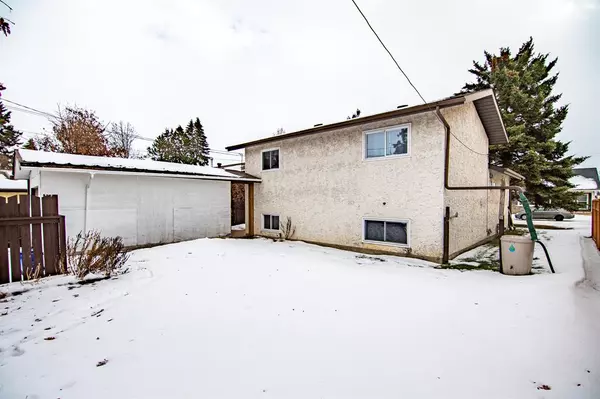$275,000
$289,900
5.1%For more information regarding the value of a property, please contact us for a free consultation.
3 Beds
3 Baths
1,089 SqFt
SOLD DATE : 01/23/2023
Key Details
Sold Price $275,000
Property Type Single Family Home
Sub Type Detached
Listing Status Sold
Purchase Type For Sale
Square Footage 1,089 sqft
Price per Sqft $252
Subdivision Lacombe Residential Subdivision
MLS® Listing ID A2016213
Sold Date 01/23/23
Style 4 Level Split
Bedrooms 3
Full Baths 2
Half Baths 1
Originating Board Central Alberta
Year Built 1980
Annual Tax Amount $2,488
Tax Year 2022
Lot Size 5,250 Sqft
Acres 0.12
Lot Dimensions 50.00X105.00
Property Description
Excellent first-time buyer or investment opportunity! This 4 level split is located close to a main street and has close access to both Hwy 2 and Hwy 2A. Located on a nice quiet street, you will enjoy walking to any of Lacombe's downtown amenities! Entering the front door, you will be greeted by an open-concept living area with a gas fireplace as well as a dining area complete with vaulted ceilings. The kitchen cannot be overlooked as the cabinets and countertops are brand new! Your dishes and appliances will be the first to touch the cabinets and countertops. The kitchen has access to a recently built deck for easy BBQ's. On the upper level, you will find a 4-piece bathroom and a primary room with its own 2-piece ensuite. Two additional bedrooms complete the upper level. Exiting the kitchen to the basement, you will notice a separate side entrance from the kitchen - opening up the possibilities for roommates or utilizing the side entrance for a boot room. Newer laminate flooring in the large basement living room that would be great for family gatherings or letting the kids run around. A large den follows up with the 3-piece bathroom in the basement that can be utilized as an additional bedroom if needed. Lower level is complete with a laundry room and additional storage room that can easily be re-floored. Lower level also has existing water lines if a wet bar is desirable in the future, further expanding the possibilities in this property! Updated furnace around 2007. Updated windows and deck. The shingles on the house have been replaced within the last 10 years, which allows you to focus on the areas you wish to upgrade in the future. Finished off with a single detached 12x20 garage and a partially fenced yard. This property is ready to be loved by new owners!
Location
Province AB
County Lacombe
Zoning R2
Direction S
Rooms
Basement Partial, Partially Finished
Interior
Interior Features See Remarks
Heating Forced Air, Natural Gas
Cooling None
Flooring Laminate
Fireplaces Number 1
Fireplaces Type Gas
Appliance Dishwasher, Oven, Range Hood, Refrigerator, Washer/Dryer
Laundry In Basement
Exterior
Garage Off Street
Garage Description Off Street
Fence Partial
Community Features Golf, Park, Schools Nearby, Playground, Street Lights, Shopping Nearby
Roof Type Asphalt Shingle
Porch Deck
Lot Frontage 24.9
Parking Type Off Street
Total Parking Spaces 2
Building
Lot Description Landscaped, Standard Shaped Lot
Foundation Poured Concrete
Architectural Style 4 Level Split
Level or Stories 4 Level Split
Structure Type Other
Others
Restrictions None Known
Tax ID 79418270
Ownership Co-operative
Read Less Info
Want to know what your home might be worth? Contact us for a FREE valuation!

Our team is ready to help you sell your home for the highest possible price ASAP

"My job is to find and attract mastery-based agents to the office, protect the culture, and make sure everyone is happy! "







