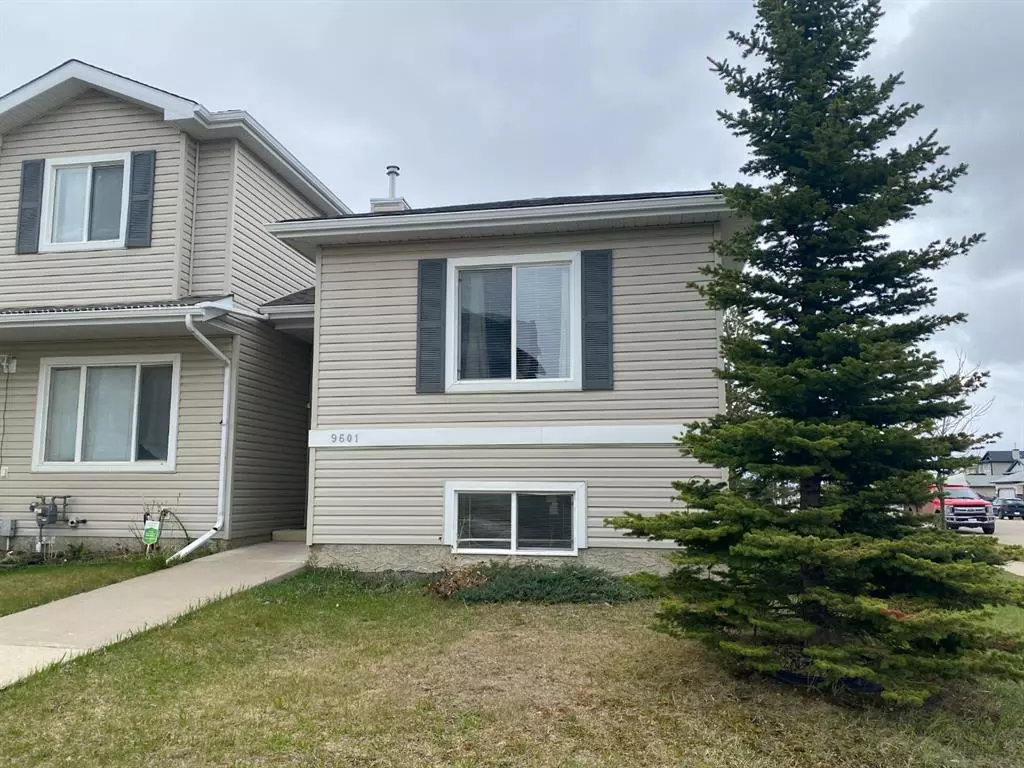$215,000
$224,800
4.4%For more information regarding the value of a property, please contact us for a free consultation.
3 Beds
2 Baths
868 SqFt
SOLD DATE : 01/23/2023
Key Details
Sold Price $215,000
Property Type Townhouse
Sub Type Row/Townhouse
Listing Status Sold
Purchase Type For Sale
Square Footage 868 sqft
Price per Sqft $247
Subdivision Cobblestone
MLS® Listing ID A2005521
Sold Date 01/23/23
Style Bi-Level
Bedrooms 3
Full Baths 2
Condo Fees $141
Originating Board Grande Prairie
Year Built 2005
Annual Tax Amount $2,122
Tax Year 2022
Lot Size 3,983 Sqft
Acres 0.09
Property Description
Pucker Up and KISS your Landlord goodbye. Invest in yourself and stop throwing your money away on RENT. NEW SHINGLES AND FULLY DEVELOPED BASEMENT! This cozy, well maintained, FULLY DEVELOPED end unit townhouse, accompanied with low condo fees, makes this the perfect home for first time homeowners, or for those who enjoy the quiet uncomplicated life. Enjoy the spacious open concept kitchen and living room with plenty of natural sunlight from the south facing window. Ample cupboard space, countertops along with movable island and raised eating bar makes this kitchen perfect for food prep or serving. Close your eyes and picture yourself hosting holiday feasts for family & friends or just enjoy your morning coffee sitting in the spacious dining area. The rear door conveniently leads to your assigned parking for the unit right off the back alley. The basement is fully developed with a 3rd large bedroom, bathroom and massive family room that is perfect for those family movie nights. Condo fee of $141.58 per month includes snow removal of the back alley (not parking pad), some insurance for the common area, general repairs to common area. Owner is responsible for own lawn maintenance and sidewalk and parking pad snow removal. Located close to schools, parks, walking paths, restaurants, and shopping.
Location
Province AB
County Grande Prairie
Zoning RC
Direction W
Rooms
Basement Finished, Full
Interior
Interior Features Kitchen Island
Heating Forced Air, Natural Gas
Cooling None
Flooring Carpet, Ceramic Tile, Laminate
Appliance Dishwasher, Electric Range, Refrigerator, Washer/Dryer, Window Coverings
Laundry In Basement
Exterior
Garage Parking Pad
Garage Description Parking Pad
Fence None
Community Features Park, Schools Nearby, Playground, Sidewalks, Street Lights, Shopping Nearby
Amenities Available None
Roof Type Asphalt Shingle
Porch None
Lot Frontage 38.75
Parking Type Parking Pad
Exposure W
Total Parking Spaces 2
Building
Lot Description Back Lane, City Lot, Corner Lot, Lawn, Street Lighting
Foundation Perimeter Wall, Poured Concrete
Architectural Style Bi-Level
Level or Stories Bi-Level
Structure Type Concrete,Vinyl Siding,Wood Frame
Others
HOA Fee Include See Remarks
Restrictions Condo/Strata Approval
Tax ID 75905372
Ownership Private
Pets Description Call
Read Less Info
Want to know what your home might be worth? Contact us for a FREE valuation!

Our team is ready to help you sell your home for the highest possible price ASAP

"My job is to find and attract mastery-based agents to the office, protect the culture, and make sure everyone is happy! "







