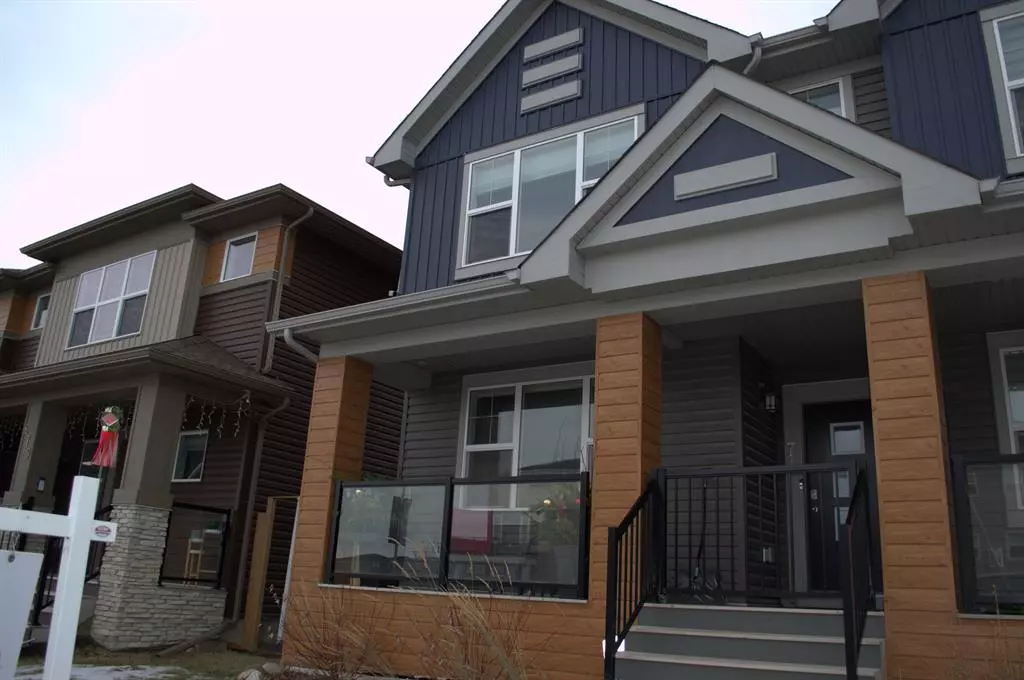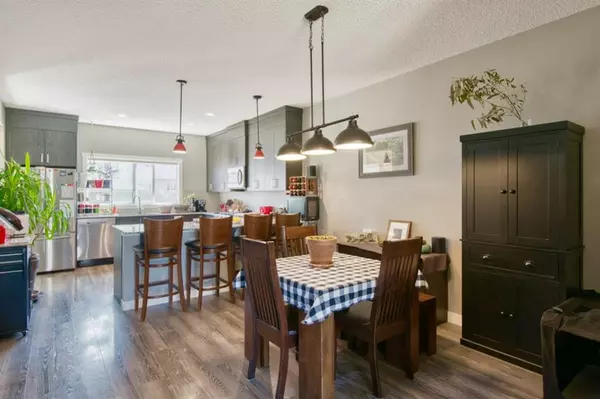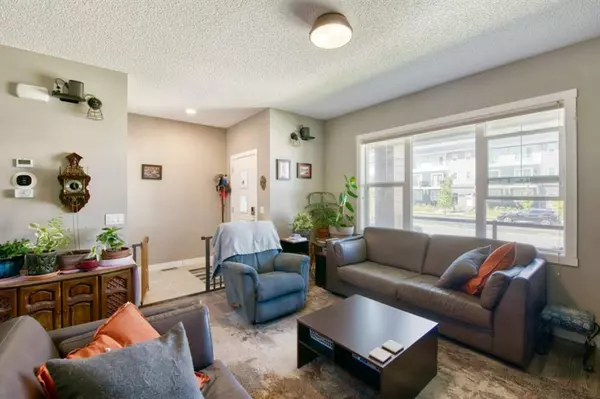$485,000
$509,900
4.9%For more information regarding the value of a property, please contact us for a free consultation.
2 Beds
3 Baths
1,435 SqFt
SOLD DATE : 01/24/2023
Key Details
Sold Price $485,000
Property Type Single Family Home
Sub Type Semi Detached (Half Duplex)
Listing Status Sold
Purchase Type For Sale
Square Footage 1,435 sqft
Price per Sqft $337
Subdivision Cornerstone
MLS® Listing ID A2015711
Sold Date 01/24/23
Style 2 Storey,Side by Side
Bedrooms 2
Full Baths 2
Half Baths 1
Originating Board Calgary
Year Built 2018
Annual Tax Amount $2,651
Tax Year 2021
Lot Size 2,680 Sqft
Acres 0.06
Property Description
Upgraded and Quality Built Semi-Detached Home with Separate Entrance for Future Development in the Basement and a Double Detached Garage! This is a Shane Homes constructed home so care to detail is throughout. This isn't your average 'spec' home. The main level features 9 foot ceilings, an open concept design with a living room, dining space and a great kitchen with a sunny south exposure. The upstairs has a bonus room (which could be reframed for a 3rd bedroom), a large 2nd bedroom, a laundry closet, and a Spacious Primary Bedroom with a WalkIn Closet and a 3pc Ensuite with a Water Closet. The basement is unfinished but does have rough-in for a 2nd kitchen and a washroom. This home has been perfectly matched with quality finishing's throughout (such as Luxury Vinyl Plank Flooring, Granite Countertops, Upgraded Lighting Package) and a keen eye on detail in every room! Located in a great location of Cornerstone close to new shopping centers and great access to main commute trails. This gorgeous home could be yours with a relatively quick possession date!
Location
Province AB
County Calgary
Area Cal Zone Ne
Zoning R-Gm
Direction N
Rooms
Basement Separate/Exterior Entry, Full, Unfinished
Interior
Interior Features Ceiling Fan(s), Closet Organizers, High Ceilings, No Smoking Home, Walk-In Closet(s)
Heating High Efficiency, Forced Air
Cooling None
Flooring Carpet, Tile, Vinyl
Appliance Dishwasher, Dryer, Garage Control(s), Gas Range, Range Hood, Refrigerator, Washer, Window Coverings
Laundry Upper Level
Exterior
Garage Double Garage Detached, Garage Door Opener
Garage Spaces 2.0
Garage Description Double Garage Detached, Garage Door Opener
Fence Fenced
Community Features Park, Playground, Shopping Nearby
Roof Type Asphalt Shingle
Porch Deck, Porch
Lot Frontage 24.02
Parking Type Double Garage Detached, Garage Door Opener
Exposure N
Total Parking Spaces 2
Building
Lot Description Back Lane, Back Yard, Front Yard, Garden
Foundation Poured Concrete
Architectural Style 2 Storey, Side by Side
Level or Stories Two
Structure Type Composite Siding
Others
Restrictions None Known
Tax ID 76439464
Ownership Private
Read Less Info
Want to know what your home might be worth? Contact us for a FREE valuation!

Our team is ready to help you sell your home for the highest possible price ASAP

"My job is to find and attract mastery-based agents to the office, protect the culture, and make sure everyone is happy! "







