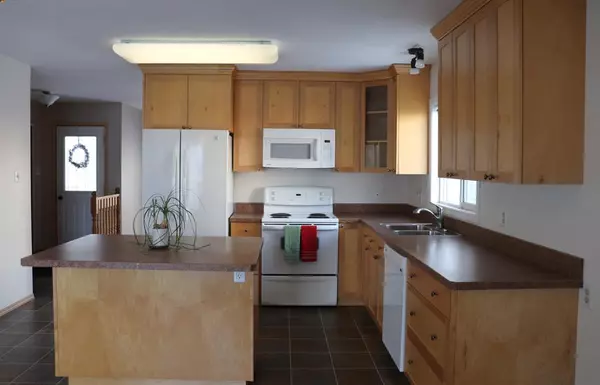$262,500
$259,900
1.0%For more information regarding the value of a property, please contact us for a free consultation.
5 Beds
2 Baths
1,098 SqFt
SOLD DATE : 01/24/2023
Key Details
Sold Price $262,500
Property Type Single Family Home
Sub Type Detached
Listing Status Sold
Purchase Type For Sale
Square Footage 1,098 sqft
Price per Sqft $239
Subdivision Crystal Ridge
MLS® Listing ID A2016002
Sold Date 01/24/23
Style Bungalow
Bedrooms 5
Full Baths 2
Originating Board Grande Prairie
Year Built 1980
Annual Tax Amount $3,123
Tax Year 2022
Lot Size 5,769 Sqft
Acres 0.13
Property Description
Adorable 5 bedroom home with attached garage, a shed and a beautiful mature yard backing onto an easement. Many Interior and exterior updates including shingles, siding, some windows, fence, flooring, kitchen, bathroom and much more. The living room features a bay window and laminate flooring. The open concept kitchen dining area with light maple cabinets and an island complete with pot drawers, and a pantry. Sliding doors to the generous rear deck. The master bedroom and 2 additional bedrooms, a recently renovated spacious bathroom with rich tiled walls, and laundry complete the main floor. This fully developed basement has a large family room, a four piece bathroom, 2 bedrooms, and an abundance of storage. The 15’ x 27 ‘ garage has front and rear overhead doors which makes for easy access to the beautiful backyard. Schools, transit, shopping, Crystal Lake walking trails and parks are nearby. This sweet home is ready for quick possession and is easy to show.
Location
Province AB
County Grande Prairie
Zoning RG
Direction W
Rooms
Basement Finished, Full
Interior
Interior Features Kitchen Island, Storage
Heating Forced Air
Cooling None
Flooring Carpet, Laminate, Linoleum, Tile
Appliance Dishwasher, Microwave, Refrigerator, Stove(s), Washer/Dryer, Window Coverings
Laundry Main Level
Exterior
Garage Single Garage Attached
Garage Spaces 1.0
Garage Description Single Garage Attached
Fence Fenced
Community Features Other
Roof Type Asphalt Shingle
Porch Deck
Lot Frontage 16.0
Parking Type Single Garage Attached
Total Parking Spaces 3
Building
Lot Description Back Yard
Foundation Combination, Poured Concrete, Wood
Architectural Style Bungalow
Level or Stories One
Structure Type Vinyl Siding
Others
Restrictions None Known
Tax ID 75853722
Ownership Other
Read Less Info
Want to know what your home might be worth? Contact us for a FREE valuation!

Our team is ready to help you sell your home for the highest possible price ASAP

"My job is to find and attract mastery-based agents to the office, protect the culture, and make sure everyone is happy! "







