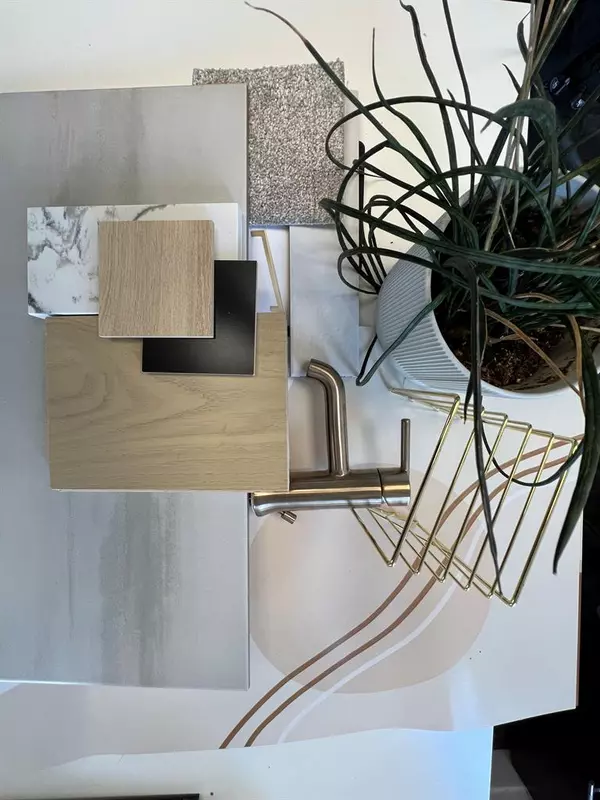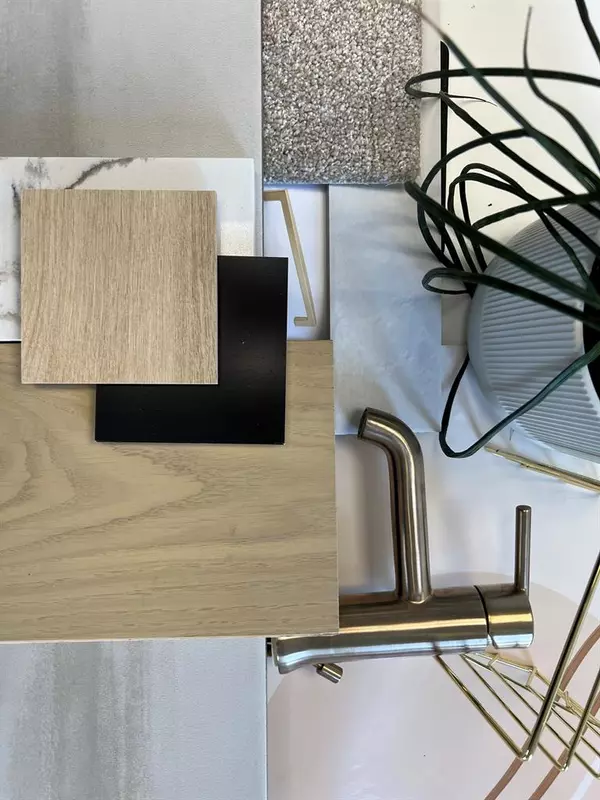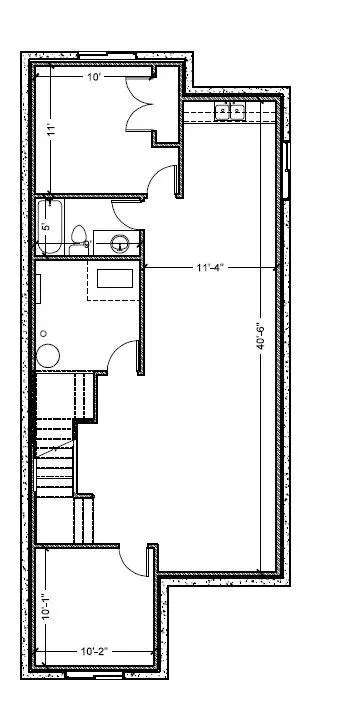$1,314,458
$1,285,000
2.3%For more information regarding the value of a property, please contact us for a free consultation.
4 Beds
4 Baths
2,383 SqFt
SOLD DATE : 01/24/2023
Key Details
Sold Price $1,314,458
Property Type Single Family Home
Sub Type Detached
Listing Status Sold
Purchase Type For Sale
Square Footage 2,383 sqft
Price per Sqft $551
Subdivision West Hillhurst
MLS® Listing ID A2011263
Sold Date 01/24/23
Style 2 Storey
Bedrooms 4
Full Baths 3
Half Baths 1
Originating Board Calgary
Year Built 2022
Lot Size 3,720 Sqft
Acres 0.09
Property Description
Brand new construction single family home in the prominent community of West Hillhurst, minutes to downtown, Kensington, Bowness, and more! This is not your typical infill, located in West Hillhurst with mature trees and tons of character. With 3320 square feet of finished living space, this luxury home is located on a quiet no thru road at the end of 4th avenue. Enter through the front door into your oversized entry with floor to ceiling windows. Immediately get pulled into the custom details including horizontal iron railings, 10’ main floor ceiling and built-in bench details. With plenty of room to host a dinner party, show off your gourmet kitchen including an 8’-6”x4’ kitchen island, built-in appliance package and over 20’ in counter-space. The dining room has more than enough space for an 8-person table to have your family over. Tucked away is the private pocket office with double barn doors allowing the space to feel open and the option to close off when you are working. Head upstairs and enjoy the open central bonus room which provides perfect separation from the primary bedroom and secondary rooms. There has been no expense spared with the smaller details including dual sinks in the main bathroom and built-in cabinets in the laundry area. The spa like ensuite includes a custom 10m tile and glass shower, stand-alone tub and dual sinks with quartz countertops. Don’t forget your 937 square foot finished basement, also including a 9’ ceiling. Here you will find the 4th bedroom, additional office or flex room, full recreation room, and wet bar. The south facing backyard will be perfect for barbequing and entertaining in the warmer months.
**Floorplans and Cabinet layout photos reflect this property. Photos of finished homes are of other projects by the same developer and not of this home**
Location
Province AB
County Calgary
Area Cal Zone Cc
Zoning R-C2
Direction N
Rooms
Basement Finished, Full
Interior
Interior Features Bar, Built-in Features, Double Vanity, High Ceilings, No Animal Home, No Smoking Home, Open Floorplan, Pantry, Recessed Lighting, Soaking Tub, Stone Counters, Storage
Heating Forced Air, Natural Gas
Cooling None
Flooring Carpet, Tile, Vinyl
Fireplaces Number 1
Fireplaces Type Gas, Tile
Appliance Built-In Oven, Built-In Range, Dishwasher, Range Hood, Refrigerator
Laundry Laundry Room, Upper Level
Exterior
Garage Double Garage Detached, Off Street
Garage Spaces 2.0
Garage Description Double Garage Detached, Off Street
Fence None
Community Features Schools Nearby, Playground, Sidewalks, Street Lights, Shopping Nearby
Roof Type Asphalt Shingle
Porch Deck, Front Porch
Lot Frontage 31.01
Parking Type Double Garage Detached, Off Street
Exposure N
Total Parking Spaces 2
Building
Lot Description Interior Lot, Level, Street Lighting
Foundation Poured Concrete
Architectural Style 2 Storey
Level or Stories Two
Structure Type Brick,Stucco
New Construction 1
Others
Restrictions None Known
Ownership Private
Read Less Info
Want to know what your home might be worth? Contact us for a FREE valuation!

Our team is ready to help you sell your home for the highest possible price ASAP

"My job is to find and attract mastery-based agents to the office, protect the culture, and make sure everyone is happy! "







