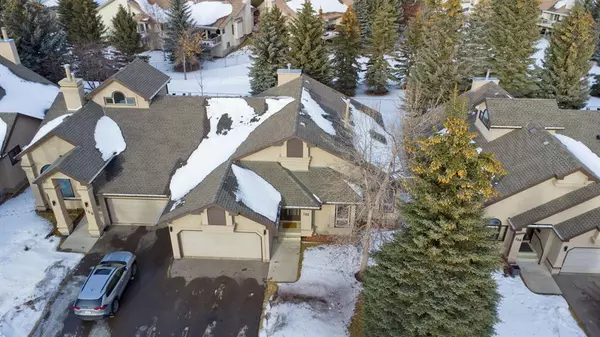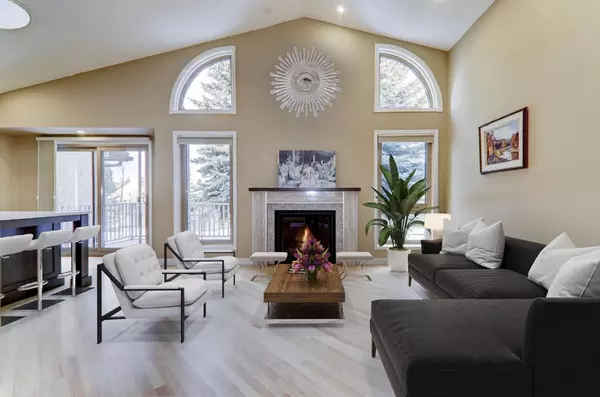$682,000
$575,000
18.6%For more information regarding the value of a property, please contact us for a free consultation.
2 Beds
3 Baths
1,475 SqFt
SOLD DATE : 01/24/2023
Key Details
Sold Price $682,000
Property Type Single Family Home
Sub Type Semi Detached (Half Duplex)
Listing Status Sold
Purchase Type For Sale
Square Footage 1,475 sqft
Price per Sqft $462
Subdivision Palliser
MLS® Listing ID A2019665
Sold Date 01/24/23
Style Bungalow,Side by Side
Bedrooms 2
Full Baths 2
Half Baths 1
Condo Fees $594
Originating Board Calgary
Year Built 1988
Annual Tax Amount $4,340
Tax Year 2022
Property Description
BriarOak Estates - Palliser's best kept and most exclusive secret. It is RARE to find a 1475+1300 square foot fully developed Bungalow (almost 3000 square feet!) in a mature 25+ established ownership complex with RV capacity lot onsite. This 3-Bedroom 2.5 Bathroom villa has an office, main floor laundry, rec/music room, games, theatre/media space, hobby, cold room, finished double attached garage, and private deck on green space/walking path, furthest away from the entrance road. There is great value that the complex has fire-resistant classic stucco exterior, new plumbing, and specifically, this unit has a gorgeous structurally and aesthetically renovated Main Floor. Upgrades are over $100k including professionally removing the separating walls to create an open concept vaulted and skylit main floor (see past listing photos with your agent for the big change!). Enjoy a 5 year old contemporary white kitchen with quartz counters, crown mouldings, high-end stainless and built-in appliance package, 4-person capacity expanded eating bar WITH built-in hutch/sidebar, undermount sink, sky-tubes, pot lights, modern fixtures, patio doors, and site-finished hardwood floors with flush vents. The two full bathrooms are refinished with modern vanities/quartz/undermount sinks, tile-work, new mirrors, a soaker tub and 10mm tile/glass shower stall, medicine cabinets. The Primary bedroom has a walk-in closet, there is a secondary bedroom AND Flex office/den large enough to be used for a main floor Guest room. Newer paint, hardware, additional subpanel, lighting, plumbing, appliances, fixtures, water softener, and the home features windows on 3 sides, rake windows, window coverings, and more. The full home including basement has been emptied and virtually staged to show the various uses of space and potential - this is a home not to be missed and that will not last long. Accessible off Southland Drive/24th Street SW & Minutes further to Tsuut'ina, Macleod Trail and C-Train, 14th Street SW, Anderson Road, Elbow Drive, Fish Creek Pathways, Amenities within 2 blocks (Co-op Oakridge Mall currently being renovated), Transit, Schools, Restaurants, Specialty Shops - everything anyone needs - and only 20 minutes from Downtown too!
Location
Province AB
County Calgary
Area Cal Zone S
Zoning M-CG d17
Direction S
Rooms
Basement Finished, Full
Interior
Interior Features Bookcases, Breakfast Bar, Built-in Features, Ceiling Fan(s), Central Vacuum, Closet Organizers, Crown Molding, Double Vanity, High Ceilings, Kitchen Island, No Animal Home, No Smoking Home, Open Floorplan, Recessed Lighting, Skylight(s), Soaking Tub, Solar Tube(s), Stone Counters, Storage, Vaulted Ceiling(s), Walk-In Closet(s), Wired for Data
Heating Forced Air, Natural Gas
Cooling None
Flooring Carpet, Hardwood, Tile
Fireplaces Number 1
Fireplaces Type Gas, Living Room, Mantle, Tile
Appliance Built-In Oven, Dishwasher, Dryer, Electric Cooktop, Garage Control(s), Microwave, Range Hood, Refrigerator, Washer, Window Coverings
Laundry Laundry Room, Main Level
Exterior
Garage Double Garage Attached
Garage Spaces 2.0
Garage Description Double Garage Attached
Fence Partial
Community Features Park, Schools Nearby, Playground, Sidewalks, Street Lights, Shopping Nearby
Amenities Available Park, Parking, RV/Boat Storage, Snow Removal, Visitor Parking
Roof Type Asphalt Shingle
Porch Deck, Front Porch
Parking Type Double Garage Attached
Exposure N,S
Total Parking Spaces 4
Building
Lot Description Back Yard, Backs on to Park/Green Space, Cul-De-Sac, Few Trees, Front Yard, Greenbelt, Interior Lot, No Neighbours Behind, Landscaped, Level, Open Lot
Foundation Poured Concrete
Architectural Style Bungalow, Side by Side
Level or Stories One
Structure Type Stucco,Wood Frame
Others
HOA Fee Include Common Area Maintenance,Insurance,Professional Management,Reserve Fund Contributions,Snow Removal
Restrictions Pet Restrictions or Board approval Required,Restrictive Covenant-Building Design/Size,Utility Right Of Way
Ownership Private
Pets Description Restrictions, Cats OK, Dogs OK
Read Less Info
Want to know what your home might be worth? Contact us for a FREE valuation!

Our team is ready to help you sell your home for the highest possible price ASAP

"My job is to find and attract mastery-based agents to the office, protect the culture, and make sure everyone is happy! "







