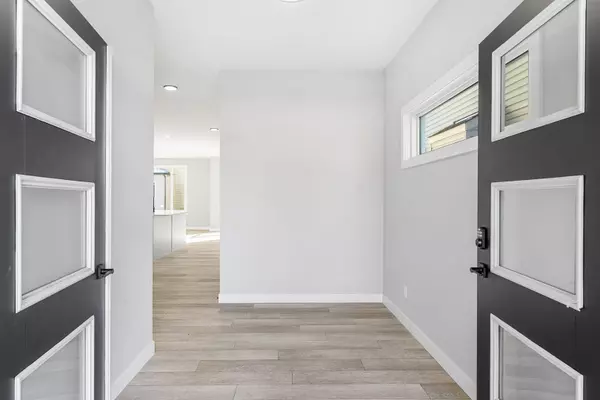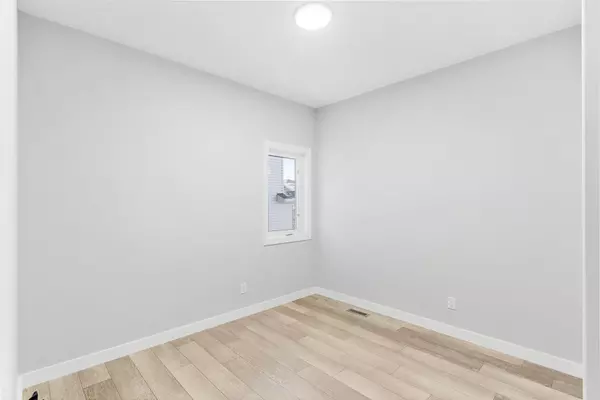$885,000
$899,000
1.6%For more information regarding the value of a property, please contact us for a free consultation.
5 Beds
4 Baths
2,710 SqFt
SOLD DATE : 01/24/2023
Key Details
Sold Price $885,000
Property Type Single Family Home
Sub Type Detached
Listing Status Sold
Purchase Type For Sale
Square Footage 2,710 sqft
Price per Sqft $326
Subdivision Cornerstone
MLS® Listing ID A2011334
Sold Date 01/24/23
Style 2 Storey
Bedrooms 5
Full Baths 4
HOA Fees $4/ann
HOA Y/N 1
Originating Board Calgary
Year Built 2022
Tax Year 2022
Lot Size 4,144 Sqft
Acres 0.1
Property Description
BRAND NEW, QUICK POSSESSION HOME, SOUTH BACKYARD, TRADITIONAL LOT, is located in the stunning community of Cornerstone, NE Calgary Alberta. This 5 Bedroom, 4 full bathroom, double attached insulated garage, home is FULLY UPGRAGED. Built by Sterling Homes, this BUILT GREEN home boasts over 2,700+ sq ft of living space on 2 floors. With countless features and upgrades including, built-in stainless steel appliance package in the upgraded executive kitchen including 22 cu.ft French door fridge, stainless steel chimney hood fan, build-in gas cooktop, spacious spice kitchen that features pantry space and an electric gas range, in addition a gas line has been added to the spice kitchen for future conversation to a gas stove, side entry, 9ft' main and basement ceilings, double front door with glass inserts with an additional 2ft' concrete extension to the porch , vaulted ceiling in the bonus room, double masters on the upper level, 50" electric fireplace in the family room with floor to ceiling tile upgrade, full maple oxford 1000 railing, additional windows added and window size upgrades throughout the house including a 3rd egress window in the basement, tile in all the washrooms and laundry room, painted basement floor, additional HDMI plug-ins, upgraded tube and shower walls with tile, sliding 10mm glass door in the 5pc ensuite bathroom, 4pc main floor bathroom and an good sized bedroom on the main floor with a dedicated closet, exterior upgrades incorporate vertical vinyl and aluminum siding and decorative wood grain finished Sagiwall siding. The upgrades list and builder standards spec sheet has been attached to the listing documents. The basement is masterfully planned to allow for a spacious future development which already includes mechanical rough in. Located in proximity to walking pathway's, natural reserve ponds, soccer fields, playgrounds, and retail plazas. Easy transportation access to major highways including Stoney Trail and Deer Foot Trail and only 8 minuets way from the Calgary International Airport. WATCH THE VIDEO!
Location
Province AB
County Calgary
Area Cal Zone Ne
Zoning R-G
Direction N
Rooms
Basement Full, Unfinished
Interior
Interior Features Built-in Features, Chandelier, Double Vanity, French Door, Granite Counters, High Ceilings, Kitchen Island, Low Flow Plumbing Fixtures, No Animal Home, No Smoking Home, Open Floorplan, Pantry, Primary Downstairs, Separate Entrance, Smart Home, Vaulted Ceiling(s), Walk-In Closet(s), Wired for Data, Wired for Sound
Heating Central, High Efficiency, Natural Gas
Cooling None
Flooring Carpet, Tile, Vinyl
Fireplaces Number 1
Fireplaces Type Double Sided, Electric, Family Room, Insert, Tile
Appliance Built-In Oven, Dishwasher, Electric Range, Gas Cooktop, Microwave, Range Hood, Refrigerator
Laundry Laundry Room, Upper Level
Exterior
Garage Concrete Driveway, Double Garage Attached, Garage Door Opener, Garage Faces Front, Insulated, On Street
Garage Spaces 2.0
Garage Description Concrete Driveway, Double Garage Attached, Garage Door Opener, Garage Faces Front, Insulated, On Street
Fence None
Community Features Playground, Shopping Nearby, Sidewalks, Street Lights
Amenities Available None
Roof Type Asphalt Shingle
Porch Front Porch
Lot Frontage 36.09
Parking Type Concrete Driveway, Double Garage Attached, Garage Door Opener, Garage Faces Front, Insulated, On Street
Exposure N
Total Parking Spaces 4
Building
Lot Description Back Yard, City Lot, Front Yard, Interior Lot, Level
Foundation Poured Concrete
Architectural Style 2 Storey
Level or Stories Two
Structure Type Aluminum Siding ,Stone,Vinyl Siding,Wood Frame
New Construction 1
Others
Restrictions None Known
Tax ID 76431893
Ownership Private
Read Less Info
Want to know what your home might be worth? Contact us for a FREE valuation!

Our team is ready to help you sell your home for the highest possible price ASAP

"My job is to find and attract mastery-based agents to the office, protect the culture, and make sure everyone is happy! "







