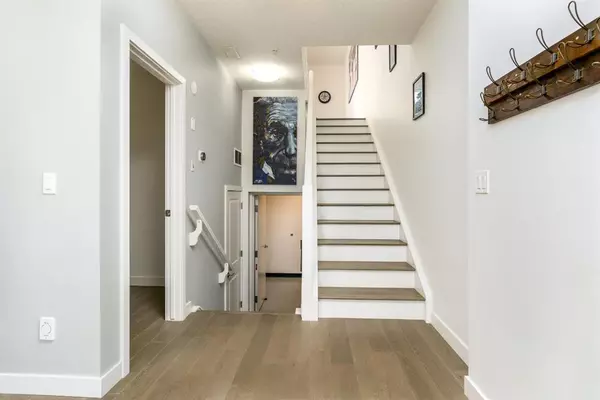$481,000
$499,900
3.8%For more information regarding the value of a property, please contact us for a free consultation.
2 Beds
3 Baths
1,455 SqFt
SOLD DATE : 01/25/2023
Key Details
Sold Price $481,000
Property Type Townhouse
Sub Type Row/Townhouse
Listing Status Sold
Purchase Type For Sale
Square Footage 1,455 sqft
Price per Sqft $330
Subdivision Rosscarrock
MLS® Listing ID A2018846
Sold Date 01/25/23
Style 3 Storey
Bedrooms 2
Full Baths 2
Half Baths 1
Condo Fees $558
Originating Board Calgary
Year Built 2016
Annual Tax Amount $3,185
Tax Year 2022
Property Description
This luxurious 2-bedroom 2.5 bathroom open concept townhouse offers unparalleled value. You are greeted with gorgeous, engineered hardwood floors that flow through the home. The lower level includes a beautiful office with large windows (with faux wood blinds) , a half bathroom, and lots of storage for all your favourite hobbies. The main floor has 10ft ceilings in the kitchen and dining room with south-facing windows that allow for an abundance of natural light and an A/C unit for those hot summer day. The chef-inspired kitchen has stainless steel appliances including a GAS cooktop for the inner chef in you. Just off the dining room is a private south-facing patio(with a heated floor to melt the snow), perfect for entertaining guests and soaking up the sun. The open concept kitchen flows into the massive living area finished with a mounted TV ( with underfloor conduit to accross the room for a clean look) and electric fireplace. There is an east-facing balcony off the living room with views of the neighbourhood and downtown. The top-level includes the primary, luxurious bedroom with a large walk-in closet and 5 pc ensuite with undercabinet lighting, granite counters, tile surround shower, blackout blinds, and heated floors! The stacked laundry machines are just outside the primary bedroom for optimal convenience on laundry day. This level is finished off with a large second bedroom and a 4 pc bathroom with a tile shower/tub combo. CAT 5 cable as installed throughout the home (pre-construction) for the most optimal and customizable hardwired networking. This building is secure with security cameras around the complex and has 2 private entrances (one from the street and one from the parking garage). To top it off, this stunning condo has super convenient access to downtown, shopping, recreational facilities, and Sarcee trail, making your weekend getaways a breeze. There is an express bus only 4 minute walk away that takes you right to the heart of downtown in 12 minutes and the c-train is only a 15 minute walk! Don’t miss out on this gem! Book your showing today.
Location
Province AB
County Calgary
Area Cal Zone W
Zoning M-C1
Direction E
Rooms
Basement None
Interior
Interior Features Granite Counters, Kitchen Island, No Smoking Home, Storage
Heating Forced Air, Natural Gas
Cooling Central Air
Flooring Carpet, Ceramic Tile, Hardwood
Fireplaces Number 1
Fireplaces Type Electric
Appliance Garburator, Gas Range, Microwave Hood Fan, Refrigerator, Washer/Dryer Stacked, Window Coverings
Laundry Laundry Room, Upper Level
Exterior
Garage Assigned, Heated Garage, Insulated, Parkade, Underground
Garage Spaces 1.0
Garage Description Assigned, Heated Garage, Insulated, Parkade, Underground
Fence None
Community Features Golf, Park, Schools Nearby, Playground, Sidewalks, Street Lights, Shopping Nearby
Utilities Available Electricity Connected
Amenities Available Parking, Storage
Roof Type Rubber
Accessibility Accessible Entrance
Porch Balcony(s), Patio
Lot Frontage 124.91
Parking Type Assigned, Heated Garage, Insulated, Parkade, Underground
Exposure E,S
Total Parking Spaces 1
Building
Lot Description Back Lane, Corner Lot
Story 3
Foundation Poured Concrete
Sewer Public Sewer
Water Public
Architectural Style 3 Storey
Level or Stories Three Or More
Structure Type Composite Siding,Stucco,Wood Frame
Others
HOA Fee Include Common Area Maintenance,Insurance,Professional Management,Reserve Fund Contributions,Snow Removal,Trash
Restrictions Pets Allowed
Ownership Private
Pets Description Yes
Read Less Info
Want to know what your home might be worth? Contact us for a FREE valuation!

Our team is ready to help you sell your home for the highest possible price ASAP

"My job is to find and attract mastery-based agents to the office, protect the culture, and make sure everyone is happy! "







