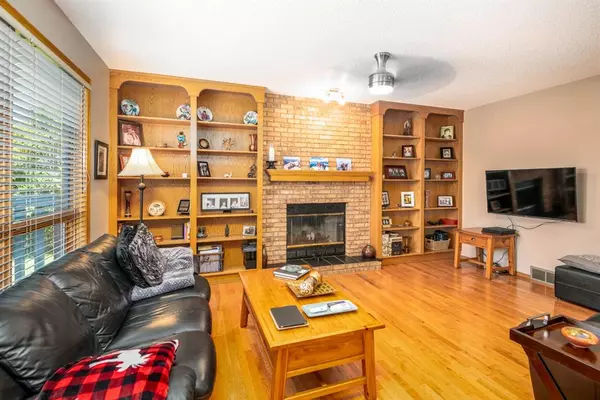$645,000
$669,888
3.7%For more information regarding the value of a property, please contact us for a free consultation.
6 Beds
4 Baths
2,305 SqFt
SOLD DATE : 01/25/2023
Key Details
Sold Price $645,000
Property Type Single Family Home
Sub Type Detached
Listing Status Sold
Purchase Type For Sale
Square Footage 2,305 sqft
Price per Sqft $279
Subdivision Monterey Park
MLS® Listing ID A1241932
Sold Date 01/25/23
Style 2 Storey
Bedrooms 6
Full Baths 3
Half Baths 1
Originating Board Calgary
Year Built 1988
Annual Tax Amount $3,689
Tax Year 2022
Lot Size 9,461 Sqft
Acres 0.22
Property Description
This original owner home in the Estates of Monterey Park is located on a MASSIVE west facing back yard, pie shaped lot(great for all kinds of activities!) on a quiet cul de sac with local traffic only!!! Well treed for lots of privacy! Huge driveway for playing basketball etc! Meticulously maintained and impeccably clean! Close to most amenities such as schools, playgrounds(less than a block away!), transportation and shopping. Lots of room for a large family with nearly 3500 sq ft of developed living space and 4 bedrooms on the upper level!!! Good size kitchen with lots of cupboard space! Family room on main level with wood burning fireplace and gas log lighter. Laundry area conveniently located on the main level. The lower level has 2 more bedrooms(windows not proper egress) , large family room with built in cabinets, 9 foot ceilings and a 3 piece bathroom as well as TONS of shelving and storage space!!! Enjoy the central A/C on these hot summers days!!! This large family home is waiting for the new owners and all it has to offer!!!
Location
Province AB
County Calgary
Area Cal Zone Ne
Zoning R-C1
Direction SE
Rooms
Basement Finished, Full
Interior
Interior Features Bookcases, Built-in Features, Central Vacuum, High Ceilings, Laminate Counters, No Animal Home, No Smoking Home, Vinyl Windows
Heating Forced Air
Cooling Central Air
Flooring Carpet, Ceramic Tile, Linoleum
Fireplaces Number 1
Fireplaces Type Gas Log, Wood Burning
Appliance Central Air Conditioner, Dishwasher, Dryer, Electric Stove, Microwave, Refrigerator, Washer, Window Coverings
Laundry Main Level
Exterior
Garage Double Garage Attached
Garage Spaces 2.0
Garage Description Double Garage Attached
Fence Fenced
Community Features Schools Nearby, Playground, Shopping Nearby
Roof Type Asphalt Shingle
Porch Deck
Lot Frontage 28.87
Parking Type Double Garage Attached
Exposure E
Total Parking Spaces 6
Building
Lot Description Back Yard, Landscaped, Pie Shaped Lot, Private
Foundation Poured Concrete
Architectural Style 2 Storey
Level or Stories Two
Structure Type Brick,Stucco
Others
Restrictions Easement Registered On Title,Restrictive Covenant-Building Design/Size,Utility Right Of Way
Tax ID 76444077
Ownership Private
Read Less Info
Want to know what your home might be worth? Contact us for a FREE valuation!

Our team is ready to help you sell your home for the highest possible price ASAP

"My job is to find and attract mastery-based agents to the office, protect the culture, and make sure everyone is happy! "







