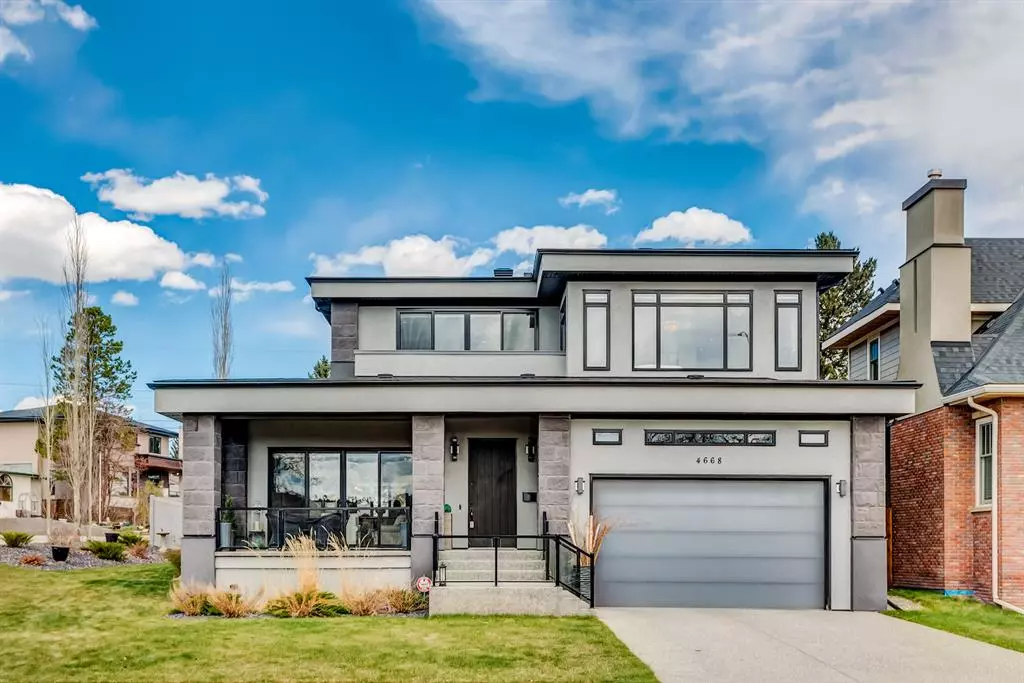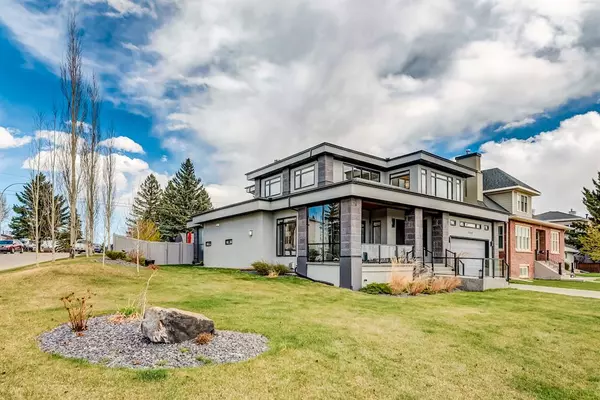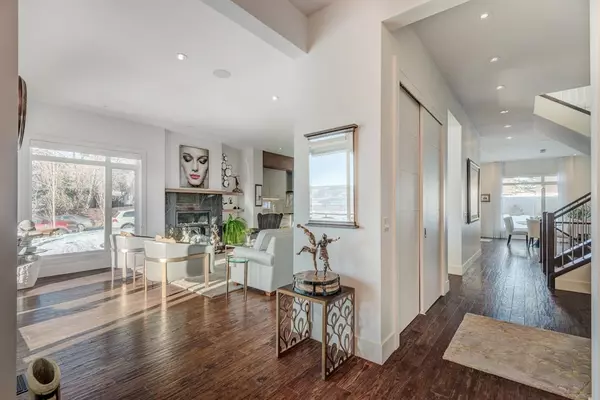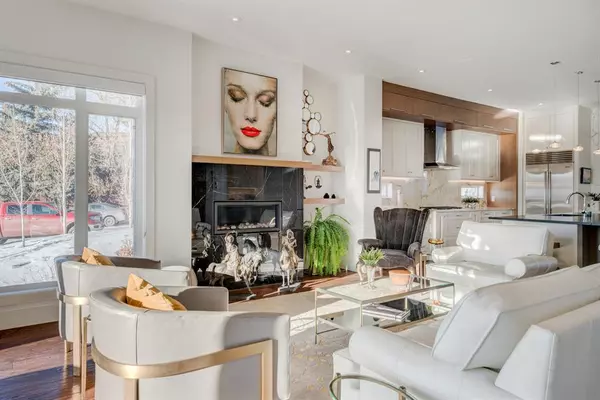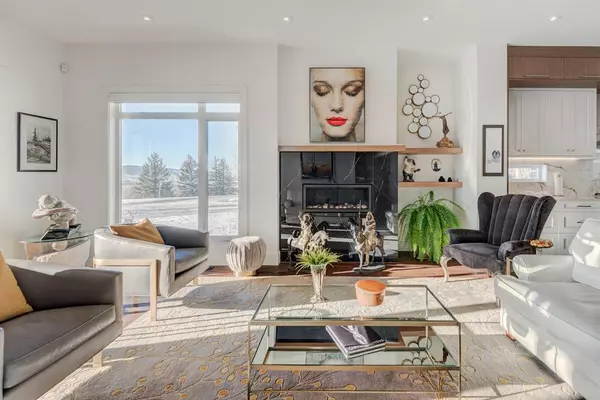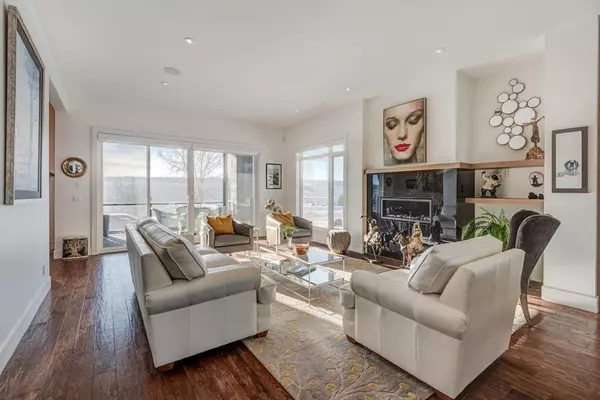$1,925,000
$1,995,000
3.5%For more information regarding the value of a property, please contact us for a free consultation.
4 Beds
4 Baths
3,121 SqFt
SOLD DATE : 01/25/2023
Key Details
Sold Price $1,925,000
Property Type Single Family Home
Sub Type Detached
Listing Status Sold
Purchase Type For Sale
Square Footage 3,121 sqft
Price per Sqft $616
Subdivision Montgomery
MLS® Listing ID A2018466
Sold Date 01/25/23
Style 2 Storey
Bedrooms 4
Full Baths 3
Half Baths 1
Originating Board Calgary
Year Built 2017
Annual Tax Amount $12,083
Tax Year 2022
Lot Size 8,557 Sqft
Acres 0.2
Property Description
Sweeping valley and mountain views greet you in this stunning custom built 4,560 sq ft home situated on a massive 8,550 sq ft corner lot overlooking the ridge. Beautiful landscape and a south exposed front porch greet you as you walk up and into this stellar home boasting custom built-ins, dark oak hardwood floors, and 10' ceilings. The front formal living room features an abundance of large windows permitting the south and west light to filter in throughout the home, while a stunning modern gas fireplace anchors the space. The gourmet kitchen flows effortlessly off the living room and has gone through an extensive renovation featuring new custom cabinets, new marbled backsplash, high-end stainless steel appliances (SubZero fridge and Wolf gas stove and oven) built-in coffee bar and exquisite new black granite counter on the centre island. A large dining room is perfect for family gatherings and offers access to the back covered patio. Guests and grandparents will love the main floor bedroom that can ideally function as a home office. Extra wide stairs with skylight lead up to the second floor where you'll find a convenient and large laundry room and two very spacious bedrooms with ensuites, including the master. The exponentially grand master boasts a gracious sitting area and private deck that overlooks the ridge, distant ski hill and majestic Rocky Mountains. A luxurious 7pc ensuite features a mahogany vanity, Hans Groehe faucets, sleek marble floors and a glass enclosed steam shower. This true spa-inspired ensuite leads through to a richly toned walk-in closet. The lower level has been beautifully developed and showcases impeccable flooring throughout the expansive and bright family room that sprawls into a games area with wet bar. An added fourth bedroom and full bath is perfect for teens while a gorgeous wine cellar steals the show. Home has been roughed in for an elevators from top to bottom and extra wide halls and doors allow for easy access for any buyer. Unwind as you enjoy the meticulous landscaped backyard of this home. Plenty of yard space, low maintenance fence and raised garden beds loaded with perennials create a true oasis for homeowners. Plans provided for an additional detached garage with studio space. This pristine home is a show stopper and is located within steps to Market Mall, Children's Hospital and the new University District.
Location
Province AB
County Calgary
Area Cal Zone Nw
Zoning R-C1
Direction SW
Rooms
Other Rooms 1
Basement Finished, Full
Interior
Interior Features Built-in Features, Central Vacuum, Chandelier, Closet Organizers, Double Vanity, Granite Counters, High Ceilings, Kitchen Island, Open Floorplan, Skylight(s), Soaking Tub, Storage, Walk-In Closet(s), Wired for Sound
Heating Forced Air, Natural Gas
Cooling Central Air
Flooring Hardwood, Tile
Fireplaces Number 1
Fireplaces Type Gas
Appliance Dishwasher, Dryer, Garage Control(s), Gas Cooktop, Microwave, Oven-Built-In, Range Hood, Refrigerator, Washer, Wine Refrigerator
Laundry Upper Level
Exterior
Parking Features Triple Garage Attached
Garage Spaces 3.0
Garage Description Triple Garage Attached
Fence Fenced
Community Features Schools Nearby, Sidewalks, Street Lights, Shopping Nearby
Roof Type Flat
Porch Balcony(s), Front Porch, Patio
Lot Frontage 102.04
Exposure SW
Total Parking Spaces 3
Building
Lot Description Back Lane, Back Yard, Corner Lot, Lawn, Irregular Lot, Views
Foundation Poured Concrete
Architectural Style 2 Storey
Level or Stories Two
Structure Type Stone,Stucco,Wood Frame
Others
Restrictions None Known
Tax ID 76332764
Ownership Private
Read Less Info
Want to know what your home might be worth? Contact us for a FREE valuation!

Our team is ready to help you sell your home for the highest possible price ASAP
"My job is to find and attract mastery-based agents to the office, protect the culture, and make sure everyone is happy! "


