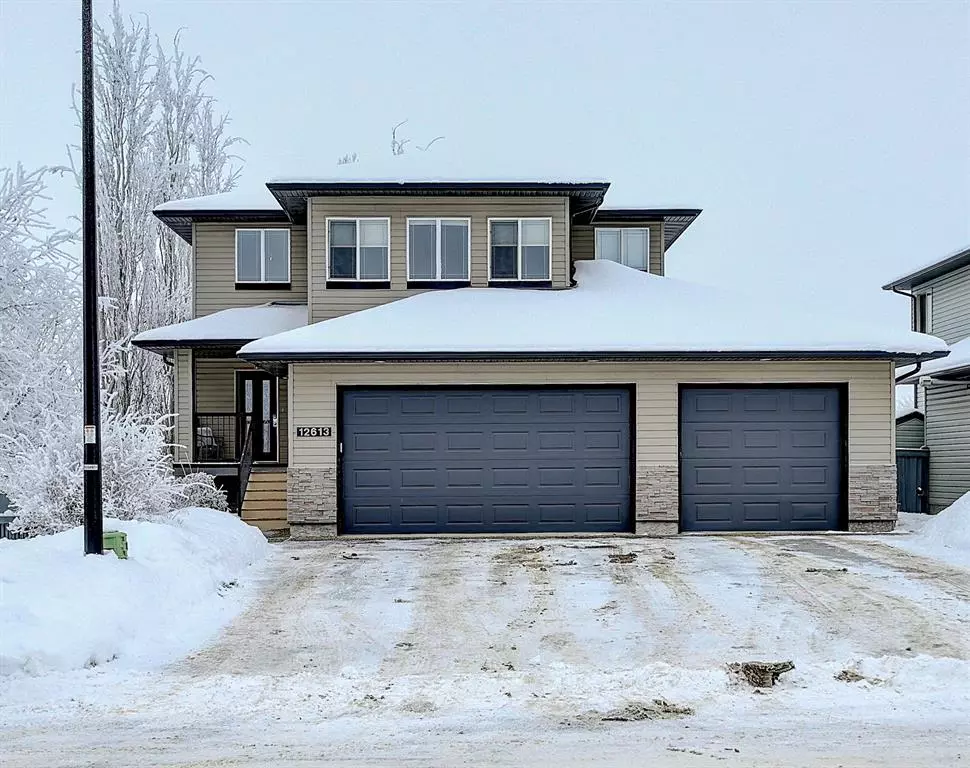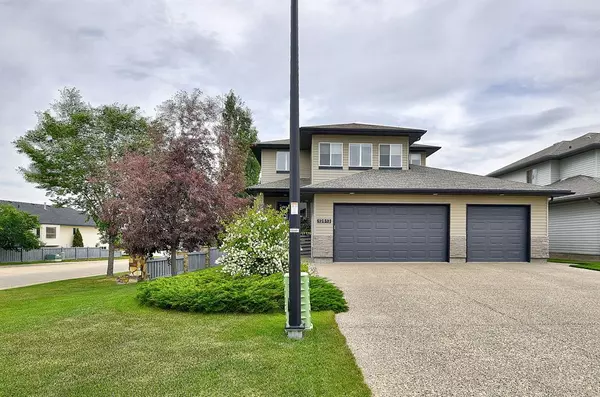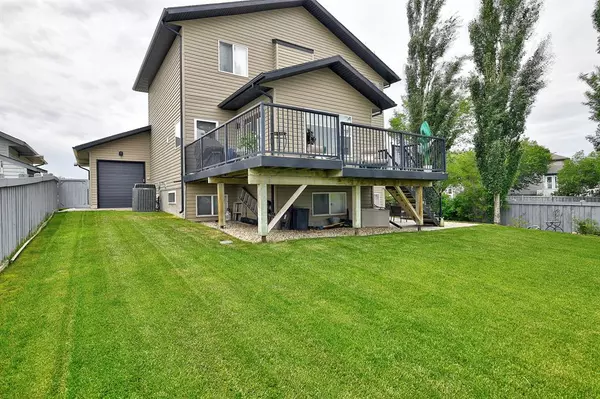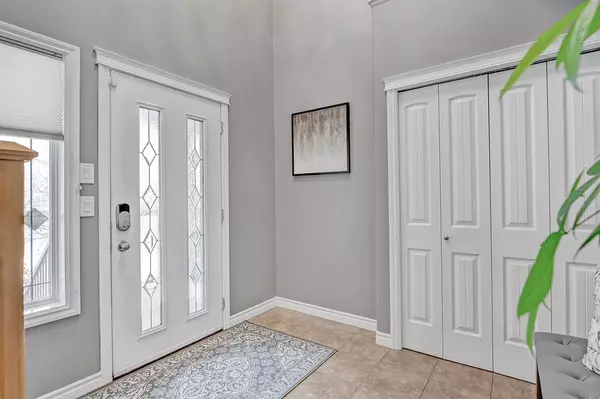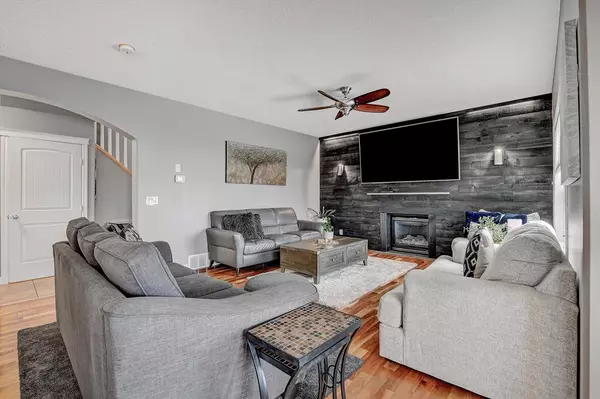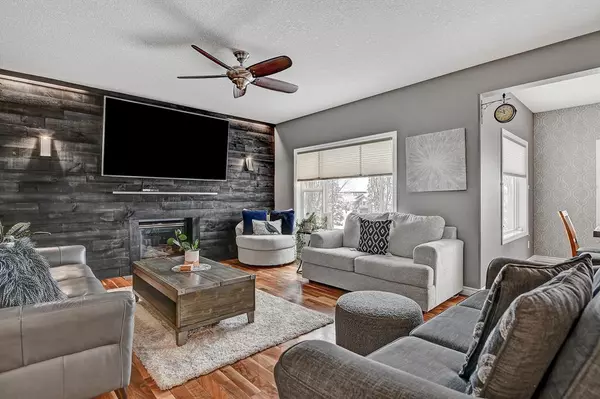$530,000
$530,000
For more information regarding the value of a property, please contact us for a free consultation.
5 Beds
4 Baths
1,992 SqFt
SOLD DATE : 01/25/2023
Key Details
Sold Price $530,000
Property Type Single Family Home
Sub Type Detached
Listing Status Sold
Purchase Type For Sale
Square Footage 1,992 sqft
Price per Sqft $266
Subdivision Crystal Lake Estates
MLS® Listing ID A2018526
Sold Date 01/25/23
Style 2 Storey
Bedrooms 5
Full Baths 3
Half Baths 1
Originating Board Grande Prairie
Year Built 2005
Annual Tax Amount $5,576
Tax Year 2022
Lot Size 6,543 Sqft
Acres 0.15
Property Description
Fabulous family home located in a quiet cul de sac on desirable Lakeshore Drive. This beautiful, well maintained home sits on a large corner lot and features 5 bedrooms and 3.5 baths. The grand entrance leads you to the open concept great room with an impressive living room with a gas fireplace highlighted by the feature wall and ambient lighting. The large kitchen and dining areas are perfect for hosting friends and family with ample counter space, an island with eating bar, pantry and stainless appliances. (fridge, stove and dishwasher are only 1 year old). Patio doors off the dining area lead you to the lovely back yard with a two-tier deck and stamped concrete patio area. Main floor laundry and a 2 pc powder room complete this level. Tucked upstairs is a bonus room perfect for cozying up with a good book or watching a movie. 3 bedrooms up including a spacious primary suite with a 3 pc ensuite and walk in closet as well as the main bath with a jet tub. Fully developed lower level with a family room, 2 additional bedrooms and a full bath. This is a well thought out design with the added bonuses of a heated triple car garage with a drive through bay, central air conditioning, upgraded carpet upstairs, irrigation, newer furnace (2yrs), HWT (6 months), updated lighting in the top two floors and a gas line for the bbq. Great location close to Crystal Lake, walking trails, schools, parks and playgrounds. Book your private viewing today!
Location
Province AB
County Grande Prairie
Zoning RG
Direction W
Rooms
Other Rooms 1
Basement Finished, Full
Interior
Interior Features Breakfast Bar, Ceiling Fan(s), Central Vacuum, Jetted Tub, Kitchen Island, Open Floorplan, Pantry
Heating Forced Air, Natural Gas
Cooling Central Air
Flooring Carpet, Hardwood, Tile
Fireplaces Number 2
Fireplaces Type Gas
Appliance See Remarks
Laundry Main Level
Exterior
Parking Features Aggregate, Drive Through, Heated Garage, Triple Garage Attached
Garage Spaces 3.0
Garage Description Aggregate, Drive Through, Heated Garage, Triple Garage Attached
Fence Fenced
Community Features Lake, Park, Schools Nearby, Playground
Roof Type Asphalt Shingle
Porch Deck, Patio
Lot Frontage 59.4
Exposure E
Total Parking Spaces 6
Building
Lot Description Back Yard, Corner Lot, Front Yard, Landscaped
Foundation Poured Concrete
Architectural Style 2 Storey
Level or Stories Two
Structure Type Brick,Vinyl Siding
Others
Restrictions None Known
Tax ID 75835213
Ownership Private
Read Less Info
Want to know what your home might be worth? Contact us for a FREE valuation!

Our team is ready to help you sell your home for the highest possible price ASAP
"My job is to find and attract mastery-based agents to the office, protect the culture, and make sure everyone is happy! "


