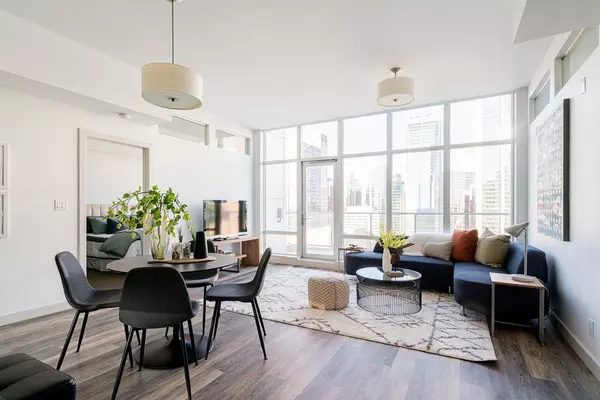$450,000
$465,000
3.2%For more information regarding the value of a property, please contact us for a free consultation.
2 Beds
2 Baths
1,035 SqFt
SOLD DATE : 01/25/2023
Key Details
Sold Price $450,000
Property Type Condo
Sub Type Apartment
Listing Status Sold
Purchase Type For Sale
Square Footage 1,035 sqft
Price per Sqft $434
Subdivision Beltline
MLS® Listing ID A2018173
Sold Date 01/25/23
Style High-Rise (5+)
Bedrooms 2
Full Baths 2
Condo Fees $606/mo
Originating Board Calgary
Year Built 2008
Annual Tax Amount $3,120
Tax Year 2022
Property Description
LOCATION ALERT with a VIEW!!! The Castello in the Beltline…. A short walk to your office, the shops and restaurants along 4th St, 17th Ave and the downtown core. Saturday afternoon in The Core or cycling/running the river path system, Saturday evening at your favourite downtown lounge or restaurant, walking to a Flames game or the Stampede grounds… this is an EXCEPTIONAL LOCATION with all that our city has to offer. And unit #1803… WOW! Towering above the city with million dollar skyline views from your private 155 sq ft terrace on the 18th floor – a BRILLIANT space to entertain your family & friends! You will never bore of this view. This two bed, two bath home offers a generous 1035 sq ft floor plan, open & bright, with luxury vinyl flooring, 10’ ceilings, quartz countertops and central A/C. There are two large bedrooms…. the master enjoys a double vanity, seamless glass shower and walk-in closet, the second bedroom features a Murphy Bed and accommodates a home office with ease. The kitchen features s/s appliances, including a bar fridge. This building also features a great fitness room, and guest suite, as well as secured, heated underground parking. Condo fees include heat & water!
Location
Province AB
County Calgary
Area Cal Zone Cc
Zoning DC (pre 1P2007)
Direction S
Rooms
Basement None
Interior
Interior Features Breakfast Bar, Double Vanity, Granite Counters, High Ceilings, No Animal Home, No Smoking Home, Open Floorplan, Recreation Facilities, Walk-In Closet(s)
Heating Fan Coil, Natural Gas
Cooling Central Air
Flooring Carpet, Ceramic Tile, Laminate
Appliance Dishwasher, Dryer, Electric Stove, Garage Control(s), Microwave, Range Hood, Refrigerator, Washer, Window Coverings, Wine Refrigerator
Laundry In Unit
Exterior
Garage Heated Garage, Secured, Underground
Garage Description Heated Garage, Secured, Underground
Community Features Shopping Nearby
Amenities Available Elevator(s), Fitness Center, Guest Suite, Snow Removal
Roof Type Rubber
Porch Balcony(s), Terrace
Parking Type Heated Garage, Secured, Underground
Exposure N
Total Parking Spaces 1
Building
Story 19
Foundation Poured Concrete
Architectural Style High-Rise (5+)
Level or Stories Single Level Unit
Structure Type Concrete
Others
HOA Fee Include Common Area Maintenance,Heat,Insurance,Interior Maintenance,Professional Management,Reserve Fund Contributions,Water
Restrictions None Known
Ownership Private
Pets Description Yes
Read Less Info
Want to know what your home might be worth? Contact us for a FREE valuation!

Our team is ready to help you sell your home for the highest possible price ASAP

"My job is to find and attract mastery-based agents to the office, protect the culture, and make sure everyone is happy! "







