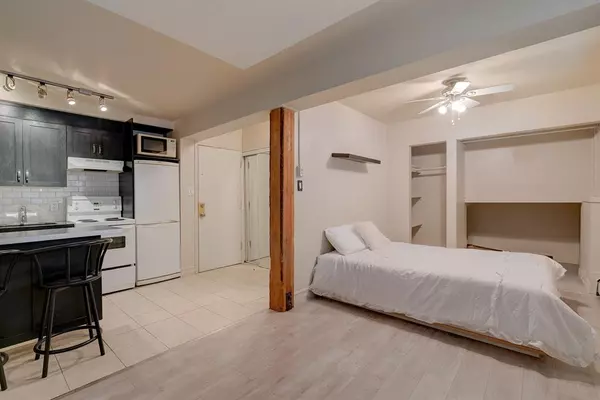$125,000
$135,000
7.4%For more information regarding the value of a property, please contact us for a free consultation.
1 Bed
1 Bath
353 SqFt
SOLD DATE : 01/25/2023
Key Details
Sold Price $125,000
Property Type Condo
Sub Type Apartment
Listing Status Sold
Purchase Type For Sale
Square Footage 353 sqft
Price per Sqft $354
Subdivision Beltline
MLS® Listing ID A2016571
Sold Date 01/25/23
Style Apartment
Bedrooms 1
Full Baths 1
Condo Fees $241/mo
Originating Board Calgary
Year Built 1961
Annual Tax Amount $639
Tax Year 2022
Property Description
Maintenance-free, urban living awaits in this ground level studio-style apartment. Ideally located mere minutes to the iconic Red Mile and Calgary’s premier entertainment district with nightlife, dining, pubs, diverse shops, cafes and more. Also nearby is Connaught Park, the 12th Avenue bike path, transit is literally right out your front door and Safeway and the Community Organic Food Market are a quick 5 minute walk away. You’ll be hard pressed to find a more convenient location! After all that adventure come home to a quiet sanctuary. The open floor plan is bright and inviting with numerous upgrades including durable laminate flooring. Timeless subway tile adorns the kitchen that also boasts full height cabinets and a peninsula breakfast bar. A charming wood beam separates the open and airy bedroom. The bathroom features a step-in shower with a tiled bench and floor to ceiling European tile. In-suite storage and private off-street parking, unassigned, adds to your convenience. Perfect for a young professional or couple, this great property is also easy to rent out for investors due to its prime location. All furniture is included in the purchase price. The building and grounds are excellently maintained and well managed. Truly an outstanding opportunity to get into this superior Beltline community!
Location
Province AB
County Calgary
Area Cal Zone Cc
Zoning CC-MHX
Direction N
Rooms
Basement None
Interior
Interior Features Breakfast Bar, Ceiling Fan(s), Open Floorplan
Heating Baseboard, Natural Gas
Cooling None
Flooring Laminate, Tile
Appliance Electric Stove, Microwave, Range Hood, Refrigerator
Laundry Common Area
Exterior
Garage Off Street, Parking Lot
Garage Description Off Street, Parking Lot
Community Features Park, Schools Nearby, Playground, Pool, Sidewalks, Street Lights, Shopping Nearby
Amenities Available Parking
Roof Type Tar/Gravel
Porch None
Parking Type Off Street, Parking Lot
Exposure N
Total Parking Spaces 1
Building
Lot Description City Lot, Low Maintenance Landscape, Landscaped, Many Trees
Story 4
Foundation Poured Concrete
Architectural Style Apartment
Level or Stories Single Level Unit
Structure Type Brick,Wood Frame
Others
HOA Fee Include Common Area Maintenance,Heat,Insurance,Maintenance Grounds,Parking,Professional Management,Reserve Fund Contributions,Snow Removal,Trash,Water
Restrictions Board Approval,Pet Restrictions or Board approval Required
Ownership Private
Pets Description Restrictions
Read Less Info
Want to know what your home might be worth? Contact us for a FREE valuation!

Our team is ready to help you sell your home for the highest possible price ASAP

"My job is to find and attract mastery-based agents to the office, protect the culture, and make sure everyone is happy! "







