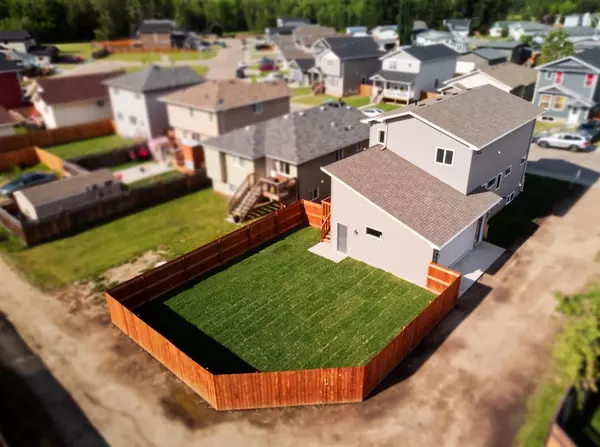$437,000
$439,900
0.7%For more information regarding the value of a property, please contact us for a free consultation.
3 Beds
3 Baths
1,604 SqFt
SOLD DATE : 01/26/2023
Key Details
Sold Price $437,000
Property Type Single Family Home
Sub Type Detached
Listing Status Sold
Purchase Type For Sale
Square Footage 1,604 sqft
Price per Sqft $272
MLS® Listing ID A1251458
Sold Date 01/26/23
Style 2 Storey
Bedrooms 3
Full Baths 2
Half Baths 1
Originating Board Alberta West Realtors Association
Year Built 2021
Annual Tax Amount $1,195
Tax Year 2022
Lot Size 4,252 Sqft
Acres 0.1
Property Description
Brand New Home WITH ATTACHED 24X22 GARAGE! Fully Fenced and Landscaped with Sod and shrubs! Move in Ready and comes with New Home Warranty! This Contemporary home has a lovely open concept and an attached double car Garage! Spacious with over 1600 sq.ft offering 3 bedrooms and 3 bathrooms. Upgraded quarts countertops, large island space and custom Cabinets in the kitchen! And as a bonus it comes with Appliances including Stainless Steel fridge, stove, Dishwasher and Microwave hood fan! The Laundry Room is upstairs next to the 3 bedrooms. The Primary room has a huge walk-in closet with custom closet organizers and an Ensuite you're sure to love with tub, shower, and 2 Separate sinks! Fantastic location with Alley Access and just steps away from Rotary Park, the Golf Course, and lovely Walking trails that take you all the way down to the river. This home is a must see!
Location
Province AB
County Woodlands County
Zoning R-1C
Direction W
Rooms
Basement Full, Unfinished
Interior
Interior Features No Animal Home, No Smoking Home, Open Floorplan, Pantry, Sump Pump(s), Walk-In Closet(s)
Heating Forced Air, Natural Gas
Cooling ENERGY STAR Qualified Equipment
Flooring Tile, Vinyl
Appliance Dishwasher, Garage Control(s), Microwave Hood Fan, Refrigerator, Stove(s)
Laundry Laundry Room, Upper Level
Exterior
Garage Alley Access, Concrete Driveway, Double Garage Attached, Garage Door Opener, Garage Faces Side
Garage Spaces 2.0
Garage Description Alley Access, Concrete Driveway, Double Garage Attached, Garage Door Opener, Garage Faces Side
Fence Partial
Community Features Clubhouse, Golf, Park, Schools Nearby, Playground, Pool, Sidewalks, Street Lights, Shopping Nearby
Roof Type Asphalt Shingle
Porch Deck
Lot Frontage 40.0
Parking Type Alley Access, Concrete Driveway, Double Garage Attached, Garage Door Opener, Garage Faces Side
Total Parking Spaces 4
Building
Lot Description Back Lane, Back Yard, Front Yard, Rectangular Lot
Foundation ICF Block, Poured Concrete
Sewer Public Sewer
Water Public
Architectural Style 2 Storey
Level or Stories Two
Structure Type Concrete,Wood Frame
New Construction 1
Others
Restrictions None Known
Tax ID 56950709
Ownership Private
Read Less Info
Want to know what your home might be worth? Contact us for a FREE valuation!

Our team is ready to help you sell your home for the highest possible price ASAP

"My job is to find and attract mastery-based agents to the office, protect the culture, and make sure everyone is happy! "







