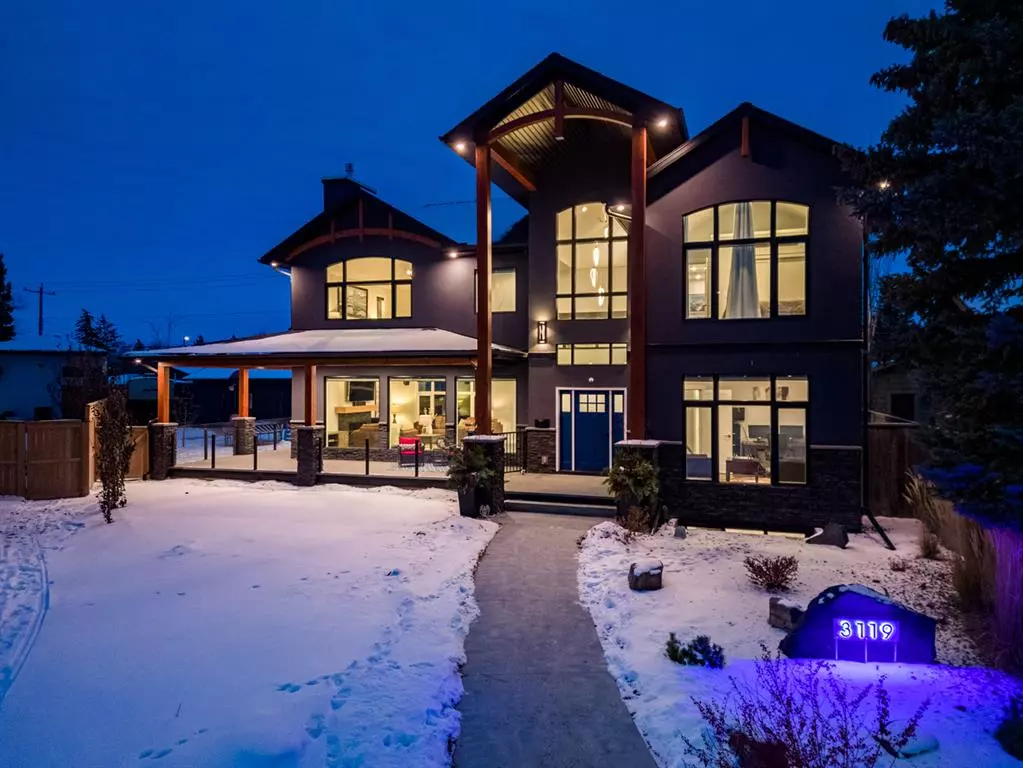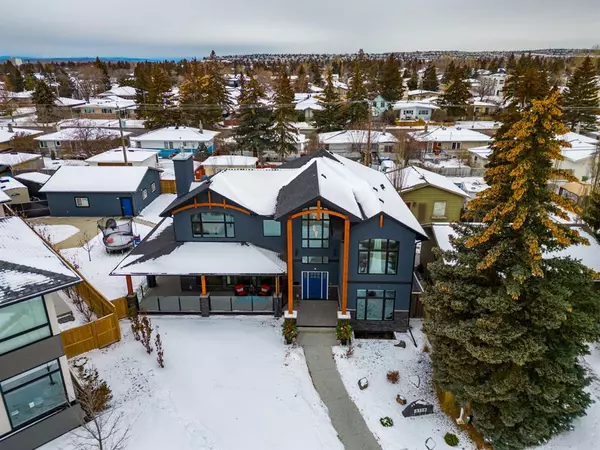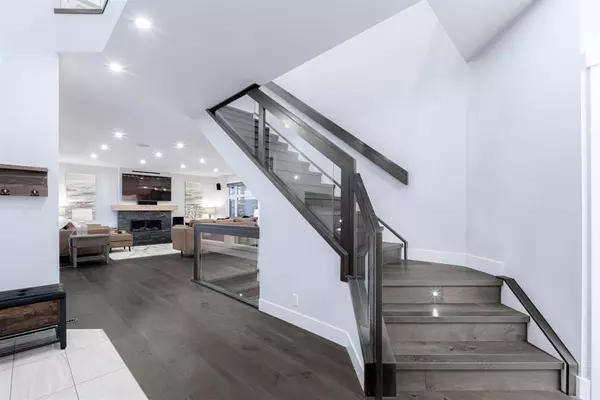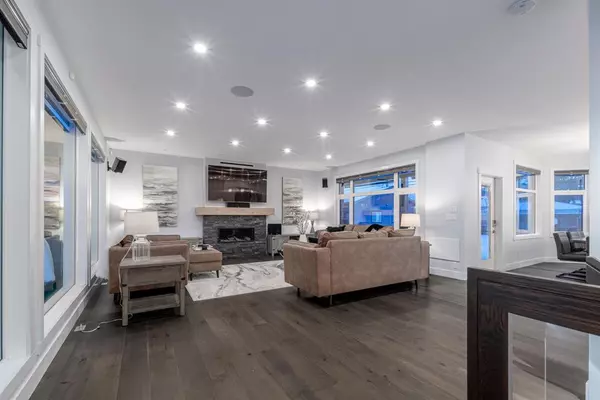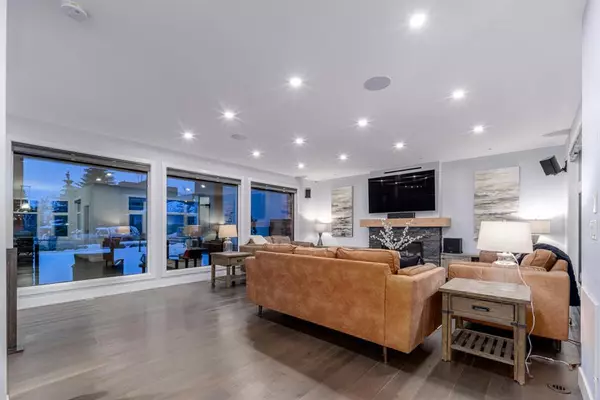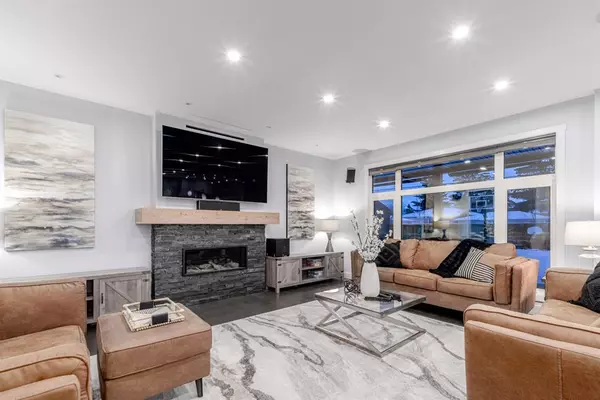$1,845,000
$1,895,000
2.6%For more information regarding the value of a property, please contact us for a free consultation.
5 Beds
4 Baths
3,120 SqFt
SOLD DATE : 01/26/2023
Key Details
Sold Price $1,845,000
Property Type Single Family Home
Sub Type Detached
Listing Status Sold
Purchase Type For Sale
Square Footage 3,120 sqft
Price per Sqft $591
Subdivision Killarney/Glengarry
MLS® Listing ID A2015706
Sold Date 01/26/23
Style 2 Storey
Bedrooms 5
Full Baths 3
Half Baths 1
Originating Board Calgary
Year Built 2017
Annual Tax Amount $10,152
Tax Year 2022
Lot Size 0.278 Acres
Acres 0.28
Property Description
A masterpiece perfectly positioned on an over 1/4 acre lot on a quiet street across from a park! This custom home features luxurious finishes on 3 levels w/ over 4600 sqft of living space. This property feels like your inner city acreage oasis with 2 heated garages, a sports court, stunning outdoor living spaces and so much more. Move past the grand timber detail entrance and be welcomed into the main living area with engineered hardwood floors, tons of seating space around the gas fireplace w/ heat shift venting, surround sound, and stunning windows. The fully equipped chef's kitchen is complete w/ stainless appliances (including a dual fuel 6 burner stove), huge kitchen island w/ breakfast bar, walk-in pantry & quartz countertops. Enjoy entertaining in the huge dining area that can easily spill out to the SW facing backyard deck + patio. Working from home has never been easier in this spacious main floor office w/ an amazing view of the park only steps from the front door. To complete the main floor is a mudroom w/ extensive built-ins and a powder room. Upstairs, you can take in the beautiful city skyline views as you make your way to the Primary Suite w/ soaring vaulted ceilings, a luxury 5 piece ensuite w/ his and her sinks, steam shower, and soaking tub and huge walk-in closet w/ organizers. Additionally, you'll find 3 more large bedrooms, a 5 piece bathroom, and a laundry room w/ floor-to-ceiling cabinetry. Descend to the fully finished lower level and be greeted by surround sound (wired for projection) and luxury vinyl plank flooring leading you to the massive rec room perfect for family movie/games night as well as a fitness room, 5th bed, den, storage space, 4pc bath, and utility room. The fully fenced backyard is a private oasis w/ a remarkable 23x50 sports court equipped for basketball, volleyball, badminton, or pickleball plus a wraparound deck and rundle stone patio perfect for summer bbq's, a warm and inviting firepit, and tons of grassy space for the family to run around and play. The car enthusiast will appreciate the 5 garage bays w/ gas Reznor heating and paved RV parking pad. Additional features include AC, high-velocity heating, in-floor heating on all levels, Vacuflo, full irrigation system (incl. for trees), security system, spray foam insulation, and acrylic stucco on 5/8 dens glass on top of plywood (increased insulation + sound proofing + fire resistant). Located directly in front of a park w/ green space and a community skating rink during winter, this stunning estate provides families w/ functionality, privacy, and versatility while being walking distance from elementary schools and 10 mins from downtown. Community enhancement projects are ongoing and paperwork to pave the back alley has been submitted. Steps to shopping, dining, schools, and mere minutes to downtown. Don't miss your chance to call this place home!
Location
Province AB
County Calgary
Area Cal Zone Cc
Zoning DC (pre 1P2007)
Direction E
Rooms
Other Rooms 1
Basement Finished, Full
Interior
Interior Features Breakfast Bar, Built-in Features, Central Vacuum, Closet Organizers, Double Vanity, High Ceilings, Kitchen Island, Pantry, Recessed Lighting, Soaking Tub, Storage, Vaulted Ceiling(s), Walk-In Closet(s), Wired for Sound
Heating In Floor
Cooling Central Air
Flooring Hardwood, Tile, Vinyl
Fireplaces Number 1
Fireplaces Type Gas Log, Living Room, Mantle, Stone
Appliance Bar Fridge, Dishwasher, Dryer, Electric Oven, Garage Control(s), Gas Stove, Microwave, Range Hood, Refrigerator, Washer
Laundry Laundry Room, Sink, Upper Level
Exterior
Parking Features Alley Access, Double Garage Detached, RV Access/Parking, Triple Garage Detached
Garage Spaces 5.0
Garage Description Alley Access, Double Garage Detached, RV Access/Parking, Triple Garage Detached
Fence Fenced
Community Features Other, Park, Schools Nearby, Playground, Pool, Sidewalks, Street Lights, Tennis Court(s), Shopping Nearby
Roof Type Asphalt
Porch Deck, Glass Enclosed, Porch, Wrap Around
Lot Frontage 31.43
Total Parking Spaces 6
Building
Lot Description Back Lane, Back Yard, Front Yard, Lawn, Landscaped, Views
Foundation Poured Concrete
Architectural Style 2 Storey
Level or Stories Two
Structure Type Stone,Stucco,Wood Frame
Others
Restrictions None Known
Tax ID 76372592
Ownership Private
Read Less Info
Want to know what your home might be worth? Contact us for a FREE valuation!

Our team is ready to help you sell your home for the highest possible price ASAP
"My job is to find and attract mastery-based agents to the office, protect the culture, and make sure everyone is happy! "


