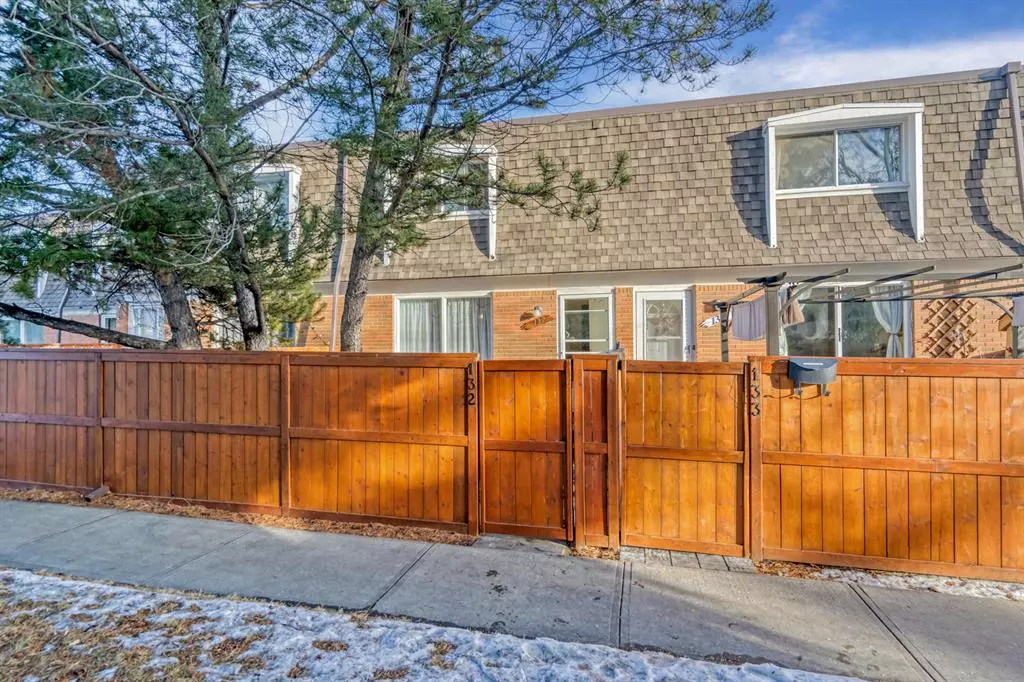$255,500
$265,000
3.6%For more information regarding the value of a property, please contact us for a free consultation.
2 Beds
1 Bath
1,046 SqFt
SOLD DATE : 01/26/2023
Key Details
Sold Price $255,500
Property Type Townhouse
Sub Type Row/Townhouse
Listing Status Sold
Purchase Type For Sale
Square Footage 1,046 sqft
Price per Sqft $244
Subdivision Canyon Meadows
MLS® Listing ID A2018522
Sold Date 01/26/23
Style 2 Storey
Bedrooms 2
Full Baths 1
Condo Fees $283
Originating Board Calgary
Year Built 1971
Annual Tax Amount $1,451
Tax Year 2022
Property Description
Welcome to this bright and cheery townhouse located in one of Calgary's best communities, Canyon Meadows. This is one of the only townhouses that had a beautiful tree in its private yard, adding privacy and a feeling of tranquility. Over the years this home has had many updates to keep it maintained and in tip top shape. Including a kitchen renovation, new light fixtures, replaced carpet and many more items! The location of this townhouse gives you quick access to the outdoor pool and basket ball courts, which are located just west of the home. These townhouses are also located with quick access to the LRT, many Schools, public recreational centres and tons of shopping! Contact your agent today for a viewing.
Location
Province AB
County Calgary
Area Cal Zone S
Zoning M-C1 d100
Direction W
Rooms
Basement Full, Partially Finished
Interior
Interior Features No Smoking Home
Heating Forced Air, Natural Gas
Cooling None
Flooring Carpet, Laminate, Tile
Appliance Dishwasher, Electric Stove, Refrigerator, Washer/Dryer
Laundry In Basement, Laundry Room
Exterior
Garage Parking Lot, Stall
Garage Description Parking Lot, Stall
Fence Fenced
Community Features Clubhouse, Schools Nearby, Playground, Pool, Tennis Court(s), Shopping Nearby
Amenities Available Outdoor Pool, Recreation Facilities, Snow Removal
Roof Type Asphalt Shingle
Porch Patio
Parking Type Parking Lot, Stall
Exposure W
Total Parking Spaces 1
Building
Lot Description Close to Clubhouse, Front Yard
Foundation Poured Concrete
Architectural Style 2 Storey
Level or Stories Two
Structure Type Brick,Wood Frame,Wood Siding
Others
HOA Fee Include Common Area Maintenance,Insurance,Maintenance Grounds,Professional Management,Reserve Fund Contributions,Snow Removal
Restrictions Board Approval
Tax ID 76718870
Ownership Private
Pets Description Call, Yes
Read Less Info
Want to know what your home might be worth? Contact us for a FREE valuation!

Our team is ready to help you sell your home for the highest possible price ASAP

"My job is to find and attract mastery-based agents to the office, protect the culture, and make sure everyone is happy! "







