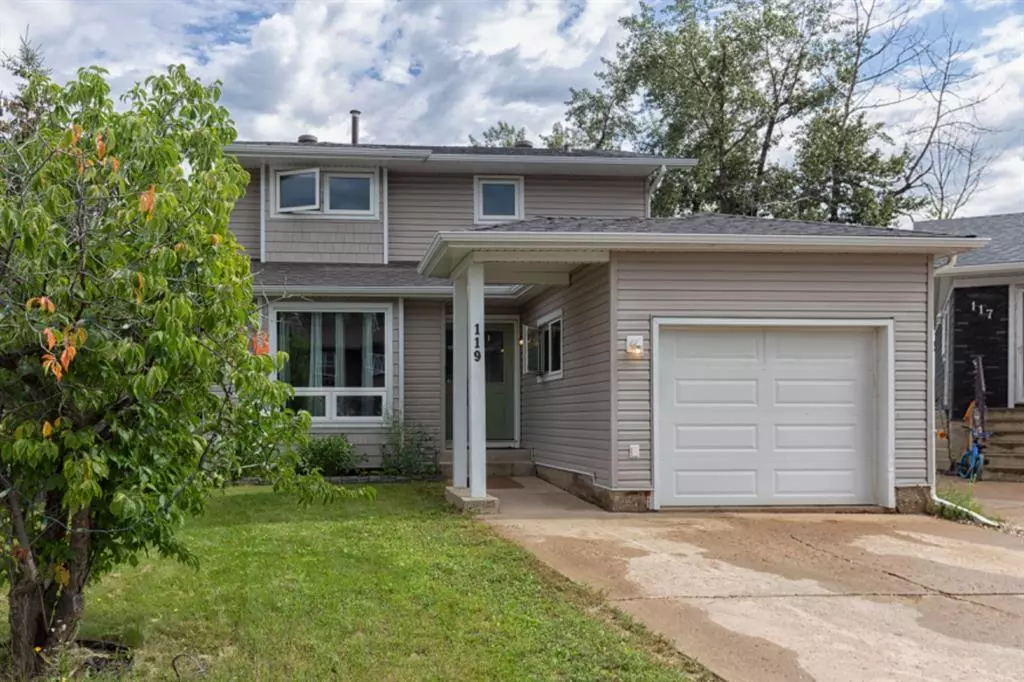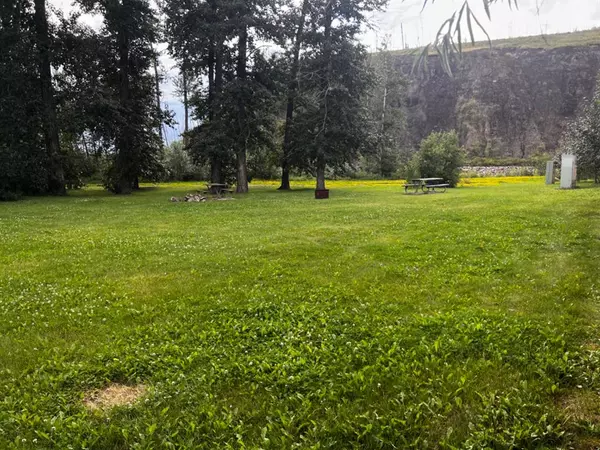$405,000
$419,900
3.5%For more information regarding the value of a property, please contact us for a free consultation.
3 Beds
2 Baths
1,427 SqFt
SOLD DATE : 01/26/2023
Key Details
Sold Price $405,000
Property Type Single Family Home
Sub Type Detached
Listing Status Sold
Purchase Type For Sale
Square Footage 1,427 sqft
Price per Sqft $283
Subdivision Grayling Terrace
MLS® Listing ID A1252203
Sold Date 01/26/23
Style 2 Storey
Bedrooms 3
Full Baths 1
Half Baths 1
Originating Board Fort McMurray
Year Built 1980
Annual Tax Amount $1,791
Tax Year 2022
Lot Size 3,683 Sqft
Acres 0.08
Property Description
WELCOME TO The FINE WINE of gorgeous Grayling Terrace! This 3 bedroom + Den beauty is move-in ready with nothing left to do but bring your furniture and suitcase! Pulling up to the home you’ll be greeted with CURB APEAAALLLL showcasing a front garden, mature trees and side yard Green-Space. The view out back is incredible! Enjoy the scenery sitting on your newly constructed two-tiered deck boasting a field with picnic tables, mature trees, additional community fire pit, the river cliffs paint your backdrop for this sensational location all the while hearing the rustling of the gorgeous horse river and birds chirping! There is no other area of town quite like this! Grayling Terrace is Fort McMurray’s hidden gem without a doubt. You’ll find an updated splash park in the Neighbourhood and you’ll notice the community streets come to life with family, pets and neighbours. People are so friendly here! The river has an abundance of walking, and quadding trails all along it, which is so desirable for the outdoor enthusiasts! There is a man gate out back for easy access to everything at your fingertips!
Moving through the front door of the home you’re breath is surely to be taken by the custom work put into the built-in cabinetry displays, entry bench and closet w/ storage. An updated farm house vibe with modern flair is consistent through this beauty!! There is an updated 2 piece powder room off the entry. The living room has custom barn style driftwood shelving along with a full wall of built ins! The kitchen and dining flow nicely and open from the family room. You’ll find plenty of counter and cabinetry space with a raised breakfast bar so you can enjoy conversation while preparing your meals! The dining room can fit a large table for 8 comfortably. The backyard can be accessed from the double patio door off dining! Upstairs features 3 fair sized bedrooms including the Primary, and a 4 piece bathroom. The basement features a Rec room, with built ins and storage along with a mounted tv and fireplace. When you thought you had it all… Welllll…This is a SMART HOME where you can control the lights, the heat, the central A\C with a simple demand!! Every bedroom has hard wired internet, the exterior has Heli-lights which can be easily controlled with just the click of a button- Xmas lights can be easy as there is no need to remove and they cannot be seen at all during the day. The white lighting feature is captivating at night to illuminate the exterior! RENOVATIONS include: NEW SIDING-2017, NEW SHINGLES-2017, NEW WINDOWS AND DOORS-2017, FRESH PAINT 2022, LUXURY VINYL PLANK FLOORS THROUGHOUT the top 2 levels, UNIQUE WOODEN FEATURE WALLS in each of the 3 upper bedrooms, UPDATED 4 piece BATH on the upper, UPDATED LIGHT FIXTURES throughout, NEWER PLUSH CARPETING in basement Rec/ room. 2015- NEW FRONT LOAD WASHER & DRYER, 2017-NEW REFRIGERATOR and Water filtration system. There is an oversized single heated attached garage and 2-3 car parking in the driveway! WOW!!!
Location
Province AB
County Wood Buffalo
Area Fm Southwest
Zoning R1S
Direction SW
Rooms
Basement Finished, Full
Interior
Interior Features Built-in Features, Ceiling Fan(s), Closet Organizers, Kitchen Island, Open Floorplan, Smart Home, Storage
Heating Forced Air, Natural Gas
Cooling Central Air
Flooring Carpet, Ceramic Tile, Vinyl
Fireplaces Number 1
Fireplaces Type Electric
Appliance Central Air Conditioner, Dishwasher, Electric Stove, Garage Control(s), Microwave, Refrigerator, Washer/Dryer
Laundry In Basement
Exterior
Garage Driveway, Single Garage Attached
Garage Spaces 1.0
Garage Description Driveway, Single Garage Attached
Fence Fenced
Community Features Fishing, Other, Park, Schools Nearby, Playground, Sidewalks, Street Lights, Shopping Nearby
Roof Type Asphalt Shingle
Porch Deck
Parking Type Driveway, Single Garage Attached
Total Parking Spaces 4
Building
Lot Description Back Yard, Backs on to Park/Green Space, Creek/River/Stream/Pond, Cul-De-Sac, Gazebo, Front Yard, Lawn, Greenbelt, Landscaped, Many Trees, Rectangular Lot
Foundation Poured Concrete
Architectural Style 2 Storey
Level or Stories Two
Structure Type Concrete,Vinyl Siding,Wood Frame
Others
Restrictions Utility Right Of Way
Tax ID 76176589
Ownership Private
Read Less Info
Want to know what your home might be worth? Contact us for a FREE valuation!

Our team is ready to help you sell your home for the highest possible price ASAP

"My job is to find and attract mastery-based agents to the office, protect the culture, and make sure everyone is happy! "







