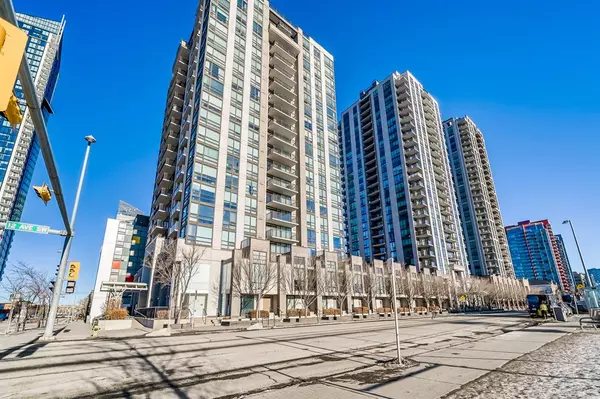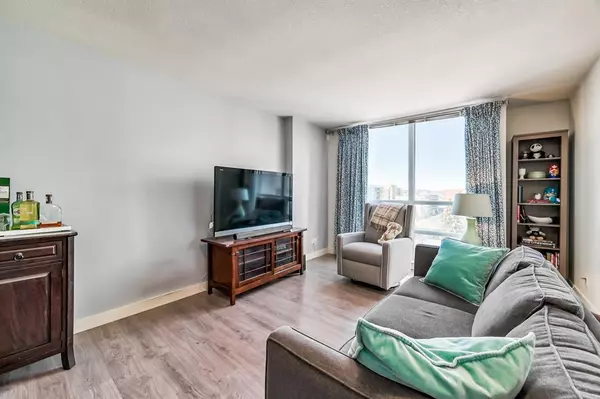$337,000
$349,900
3.7%For more information regarding the value of a property, please contact us for a free consultation.
2 Beds
2 Baths
992 SqFt
SOLD DATE : 01/26/2023
Key Details
Sold Price $337,000
Property Type Condo
Sub Type Apartment
Listing Status Sold
Purchase Type For Sale
Square Footage 992 sqft
Price per Sqft $339
Subdivision Beltline
MLS® Listing ID A2018406
Sold Date 01/26/23
Style Apartment
Bedrooms 2
Full Baths 2
Condo Fees $710/mo
Originating Board Calgary
Year Built 2006
Annual Tax Amount $2,055
Tax Year 2022
Property Description
The true INNER CITY lifestyle awaits you at Stella! Are 600-700 sq ft 2 bedroom units getting you down? At almost 1,000 sq ft you have plenty of space in this 2 bedroom, 2 bathroom home! BONUS: if you work from home there is a comfortable DEN where your most productive projects will come to fruition! Stella is packed with a full range of amenities and features: Enhanced security for the building, CONCIERGE, owner’s lounge, loading bay, bike storage, central courtyard fitness centre, steam rooms, and U/G visitor parking. GUEST SUITES are available for rent at a very reasonable rate for visitors so they feel comfortable and have their own privacy. When you enter #806, you’ll immediately notice the MODERN style in the LAMINATE FLOORING (2013) and contemporary white high gloss cabinetry, GRANITE COUNTERS, and S/S Appliances. Both bathrooms were remodelled with classy WHITE SUBWAY TILE and ready for your personal touch to make this place truly your home! In most apartment units, you’ll usually avoid entertaining guests, but here you have plenty of space at the 4-person breakfast bar, as well as the dining/living space in this OPEN CONCEPT so you can continuing connecting with your guests. Living here also means you can conveniently enjoy all that Beltline has to offer, a myriad of Shopping, Restaurants, and Entertainment are just steps away and 17th Ave SW is a short walk! Walk to CO-OP across the street for your daily groceries. It’s no wonder that the WALKSCORE is 94! If you need to commute anywhere outside of downtown, you have easy access to 14 St, Crowchild Tr, Deerfoot Tr, and TRANSIT. Don’t miss this opportunity to live the inner city lifestyle you have always wished for!
Location
Province AB
County Calgary
Area Cal Zone Cc
Zoning CC-X
Direction W
Interior
Interior Features Breakfast Bar, Granite Counters, Laminate Counters, No Smoking Home, Recessed Lighting, Recreation Facilities, Stone Counters, Vinyl Windows, Walk-In Closet(s)
Heating Central, Natural Gas
Cooling Central Air
Flooring Carpet, Ceramic Tile, Laminate
Appliance Dishwasher, Dryer, Electric Stove, Microwave Hood Fan, Refrigerator, Washer, Window Coverings
Laundry In Unit
Exterior
Garage Heated Garage, Parkade, Stall, Underground
Garage Spaces 1.0
Garage Description Heated Garage, Parkade, Stall, Underground
Fence None
Community Features Park, Schools Nearby, Playground, Sidewalks, Street Lights, Shopping Nearby
Amenities Available Clubhouse, Elevator(s), Fitness Center, Secured Parking, Storage, Visitor Parking
Roof Type Tar/Gravel
Porch Balcony(s)
Parking Type Heated Garage, Parkade, Stall, Underground
Exposure W
Total Parking Spaces 1
Building
Lot Description Corner Lot, Street Lighting, Treed
Story 21
Foundation Poured Concrete
Architectural Style Apartment
Level or Stories Single Level Unit
Structure Type Concrete,Stucco
Others
HOA Fee Include Amenities of HOA/Condo,Common Area Maintenance,Heat,Insurance,Interior Maintenance,Maintenance Grounds,Parking,Professional Management,Reserve Fund Contributions,Security Personnel,Sewer,Snow Removal,Trash,Water
Restrictions Pet Restrictions or Board approval Required
Tax ID 76505223
Ownership Private
Pets Description Yes
Read Less Info
Want to know what your home might be worth? Contact us for a FREE valuation!

Our team is ready to help you sell your home for the highest possible price ASAP

"My job is to find and attract mastery-based agents to the office, protect the culture, and make sure everyone is happy! "







