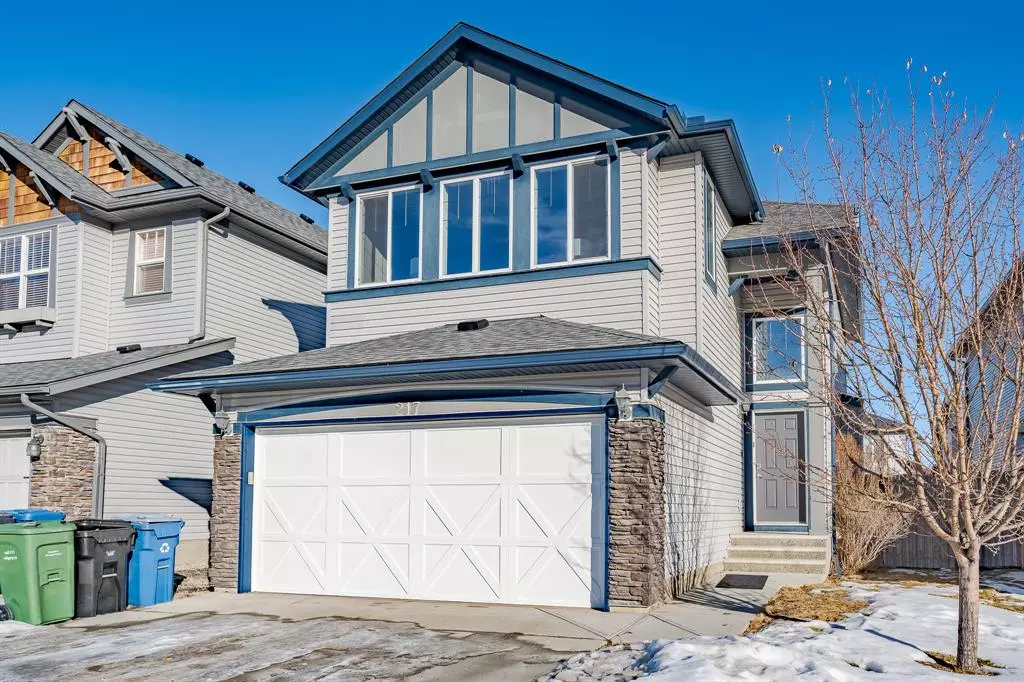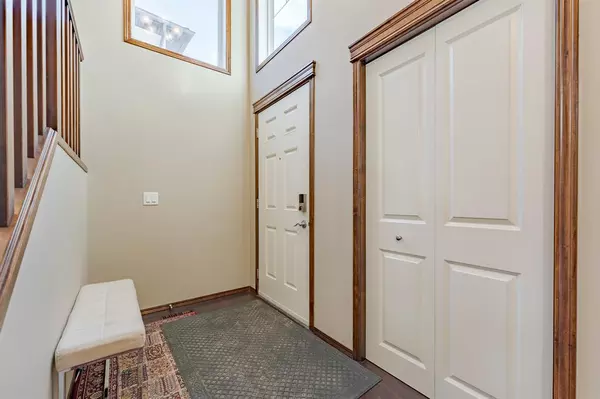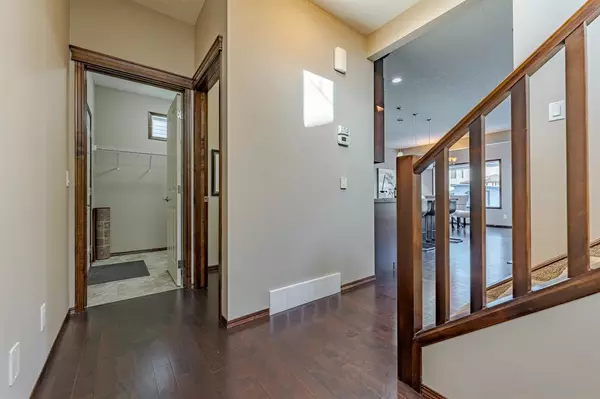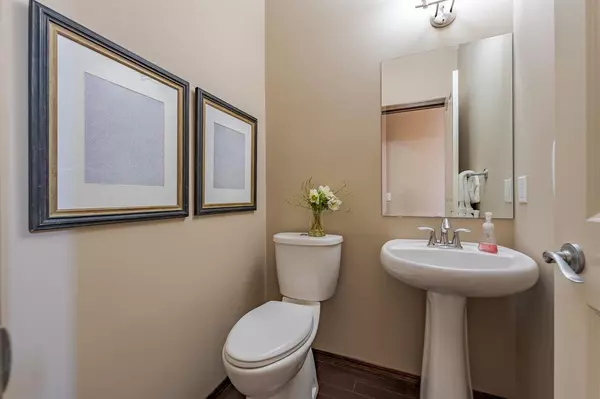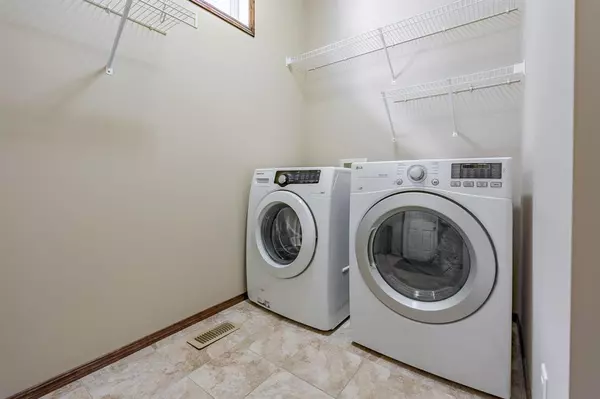$610,000
$609,800
For more information regarding the value of a property, please contact us for a free consultation.
4 Beds
4 Baths
1,788 SqFt
SOLD DATE : 01/27/2023
Key Details
Sold Price $610,000
Property Type Single Family Home
Sub Type Detached
Listing Status Sold
Purchase Type For Sale
Square Footage 1,788 sqft
Price per Sqft $341
Subdivision New Brighton
MLS® Listing ID A2019161
Sold Date 01/27/23
Style 2 Storey
Bedrooms 4
Full Baths 3
Half Baths 1
HOA Fees $28/ann
HOA Y/N 1
Originating Board Calgary
Year Built 2011
Annual Tax Amount $3,313
Tax Year 2022
Lot Size 4,133 Sqft
Acres 0.09
Property Description
Welcome to this great Home that has everything you need. Entry way with 2-storey high ceiling will welcome you to the open floor plan where Kitchen has dark tall cabinets, corner pantry, Large Island with sink & dishwasher, and can accommodate 4 bar stools. Dining area overlooks back yard as well Living room with gas Fireplace - makes great entertaining space. Entire Main floor has 9-foot-high ceiling and mostly hardwood floor. Laundry/Mud room will compete the main level. Upstairs Master Bedroom with vaulted ceiling can easily fit king size bed and you will still have lots of room around, Full En-Suite is bright and has separate shower and tub and access to walk in closet. 2 Additional bedrooms are good size and share full bathroom. Basement is finished with wet bar, cozy Rec Room, Bedroom, Full bathroom, Nook for computer or office desk. House has NEW paint coat throughout, Shampooed carpets and was professionally cleaned. You will be pleased with HE furnace, HE HWT, HRV and much more. Walking distance to school and short drive to shopping makes this GREAT LOCATION. Do NOT Wait.
Location
Province AB
County Calgary
Area Cal Zone Se
Zoning R-1N
Direction SW
Rooms
Other Rooms 1
Basement Finished, Full
Interior
Interior Features High Ceilings, Kitchen Island, Open Floorplan, Pantry, Walk-In Closet(s), Wet Bar
Heating High Efficiency, Forced Air, Natural Gas
Cooling None
Flooring Carpet, Hardwood, Tile
Fireplaces Number 1
Fireplaces Type Gas
Appliance Dishwasher, Dryer, Electric Stove, Garage Control(s), Microwave Hood Fan, Refrigerator, Washer
Laundry Laundry Room, Main Level
Exterior
Parking Features Double Garage Attached
Garage Spaces 2.0
Garage Description Double Garage Attached
Fence Fenced
Community Features Other, Park, Schools Nearby, Playground, Shopping Nearby
Amenities Available Recreation Facilities
Roof Type Asphalt Shingle
Porch Deck
Lot Frontage 38.72
Total Parking Spaces 4
Building
Lot Description Irregular Lot
Foundation Poured Concrete
Architectural Style 2 Storey
Level or Stories Two
Structure Type Stone,Vinyl Siding,Wood Frame
Others
Restrictions Utility Right Of Way
Tax ID 76326298
Ownership Private
Read Less Info
Want to know what your home might be worth? Contact us for a FREE valuation!

Our team is ready to help you sell your home for the highest possible price ASAP
"My job is to find and attract mastery-based agents to the office, protect the culture, and make sure everyone is happy! "


