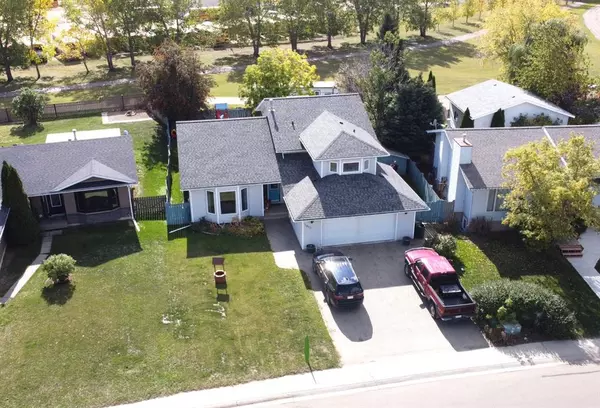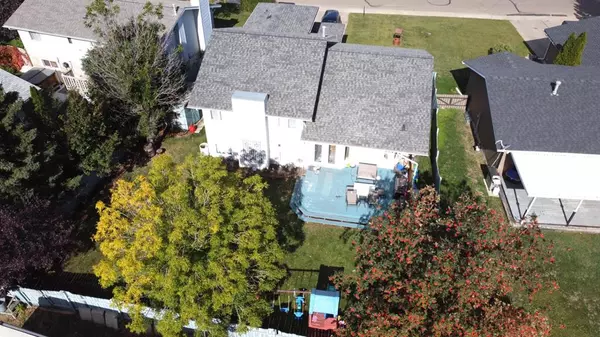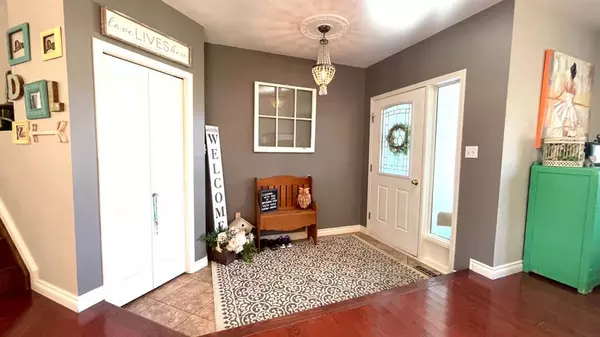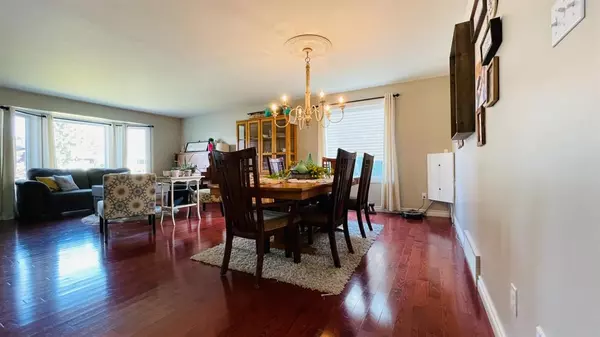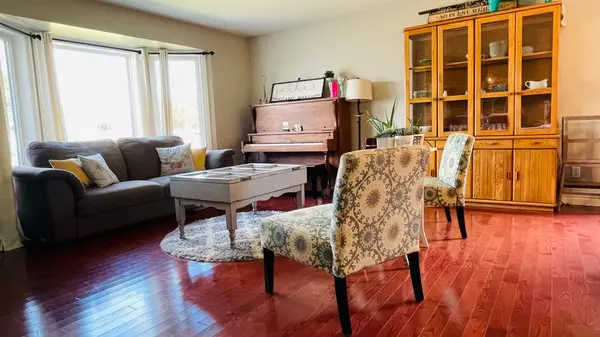$381,750
$394,750
3.3%For more information regarding the value of a property, please contact us for a free consultation.
5 Beds
3 Baths
1,601 SqFt
SOLD DATE : 01/27/2023
Key Details
Sold Price $381,750
Property Type Single Family Home
Sub Type Detached
Listing Status Sold
Purchase Type For Sale
Square Footage 1,601 sqft
Price per Sqft $238
MLS® Listing ID A1193566
Sold Date 01/27/23
Style 4 Level Split
Bedrooms 5
Full Baths 3
Originating Board Lloydminster
Year Built 1989
Annual Tax Amount $3,114
Tax Year 2021
Lot Size 7,540 Sqft
Acres 0.17
Property Description
This perfect family home is ready for you and yours! Featuring 5 beds/3 baths on a larger mature lot, a great family layout and a semi-attached double car garage, this 4 level split offers great location just a short walk to a K-12 school (BSS), playground and the dog park. Recent updates have included the (2020) windows, garden doors and basement renovation. Aside from family space galore, you'll enjoy the privacy of the large fully fenced yard with deck, that backs on to the green space walking trail for those daily strolls and peace of mind for the kids heading to school or the nearby walking park or playground! Recent upgrades - Poly B plumbing has been replaced. New AC unit.
Location
Province AB
County Wainwright No. 61, M.d. Of
Zoning R-2
Direction N
Rooms
Basement Finished, Full
Interior
Interior Features Central Vacuum, Jetted Tub, Storage
Heating Forced Air, Natural Gas
Cooling None
Flooring Carpet, Hardwood, Laminate, Linoleum, Tile
Appliance Dishwasher, Microwave, Range Hood, Refrigerator, Stove(s), Washer/Dryer
Laundry Laundry Room
Exterior
Garage Concrete Driveway, Double Garage Attached, Parking Pad
Garage Spaces 2.0
Garage Description Concrete Driveway, Double Garage Attached, Parking Pad
Fence Fenced
Community Features Park, Schools Nearby, Playground, Sidewalks, Street Lights
Roof Type Asphalt Shingle
Porch Deck
Lot Frontage 71.0
Parking Type Concrete Driveway, Double Garage Attached, Parking Pad
Exposure N
Total Parking Spaces 4
Building
Lot Description Back Yard, Backs on to Park/Green Space, Few Trees, Lawn, Landscaped, Private, Rectangular Lot
Building Description Vinyl Siding,Wood Frame, 8' X 10
Foundation Wood
Architectural Style 4 Level Split
Level or Stories 4 Level Split
Structure Type Vinyl Siding,Wood Frame
Others
Restrictions None Known
Tax ID 56940582
Ownership Private
Read Less Info
Want to know what your home might be worth? Contact us for a FREE valuation!

Our team is ready to help you sell your home for the highest possible price ASAP

"My job is to find and attract mastery-based agents to the office, protect the culture, and make sure everyone is happy! "



