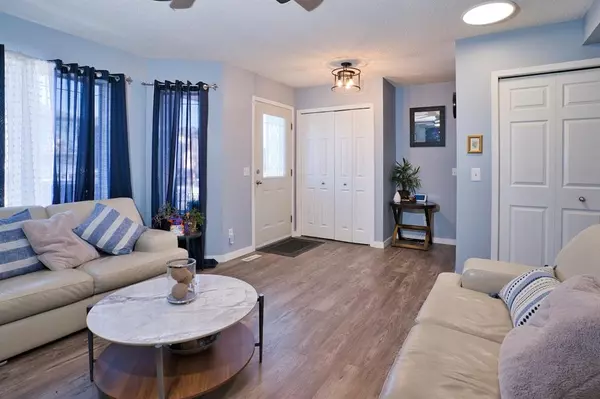$451,500
$449,900
0.4%For more information regarding the value of a property, please contact us for a free consultation.
4 Beds
3 Baths
1,272 SqFt
SOLD DATE : 01/27/2023
Key Details
Sold Price $451,500
Property Type Single Family Home
Sub Type Detached
Listing Status Sold
Purchase Type For Sale
Square Footage 1,272 sqft
Price per Sqft $354
Subdivision Taradale
MLS® Listing ID A2018911
Sold Date 01/27/23
Style 2 Storey
Bedrooms 4
Full Baths 2
Half Baths 1
Originating Board Calgary
Year Built 2002
Annual Tax Amount $2,531
Tax Year 2022
Lot Size 2,820 Sqft
Acres 0.06
Property Description
Welcome to this lovely FULLY FINISHED home in the heart of Taradale! As you come in, you will notice the NEWER VINYL PLANK FLOORING on the main level. The living room features LARGE BAY WINDOWS, a COZY GAS FIREPLACE, and a NEWER CEILING FAN. You will pass through the spacious POWDER ROOM and the LAUNDRY ROOM before heading to the kitchen and dining room areas. You will notice the UPDATED LIGHT FIXTURES, the NEW STAINLESS STEEL KITCHEN APPLIANCES, a GAS LINE HOOK-UP should you plan to get a gas stove, QUARTZ COUNTERTOPS, a corner KITCHEN PANTRY, and the back door that leads to the LARGE DECK with gas hook-up for BBQs. As you head upstairs, you will enjoy the spacious PRIMARY BEDROOM with an ENSUITE BATHROOM with a JETTED TUB & a large vanity countertop. The other 2 bedrooms share another full bathroom. The fully finished basement features the 4th bedroom and a 2nd refrigerator with water & ice dispenser that will stay. The roof shingles and the whole vinyl sidings were replaced in 2021. The FULLY FENCED BACKYARD has a STORAGE SHED and space for RV parking and it leads to the PAVED back alley, (Taracove) Kid’s Playground & walkway to the Taradale Wetland Park/stormwater pond. CONVENIENTLY LOCATED: Short 2-min. walk to the public bus stop, 4 min. walk to the Genesis Centre (YMCA & Public Library), 11 min. walk to the Saddletowne LRT train station, and is near schools, restaurants, grocery stores, banks, etc. Come and see to appreciate.
Location
Province AB
County Calgary
Area Cal Zone Ne
Zoning R-1N
Direction W
Rooms
Basement Finished, Full
Interior
Interior Features Ceiling Fan(s), Jetted Tub, No Animal Home, No Smoking Home, Pantry
Heating Fireplace(s), Forced Air, Natural Gas
Cooling None
Flooring Carpet, Tile, Vinyl
Fireplaces Number 1
Fireplaces Type Gas, Living Room, Mantle, Tile
Appliance Dishwasher, Dryer, Electric Stove, Microwave, Range Hood, Refrigerator, Washer, Window Coverings
Laundry Main Level, Washer Hookup
Exterior
Garage Off Street, On Street, RV Access/Parking
Garage Description Off Street, On Street, RV Access/Parking
Fence Fenced
Community Features Park, Schools Nearby, Playground, Sidewalks, Street Lights, Shopping Nearby
Roof Type Asphalt Shingle
Porch Deck
Lot Frontage 28.22
Parking Type Off Street, On Street, RV Access/Parking
Exposure W
Total Parking Spaces 2
Building
Lot Description Back Lane, Back Yard, Front Yard, Garden, Low Maintenance Landscape, Street Lighting, Rectangular Lot
Foundation Poured Concrete
Architectural Style 2 Storey
Level or Stories Two
Structure Type Vinyl Siding,Wood Frame
Others
Restrictions Restrictive Covenant-Building Design/Size,Utility Right Of Way
Tax ID 76366785
Ownership Private
Read Less Info
Want to know what your home might be worth? Contact us for a FREE valuation!

Our team is ready to help you sell your home for the highest possible price ASAP

"My job is to find and attract mastery-based agents to the office, protect the culture, and make sure everyone is happy! "







