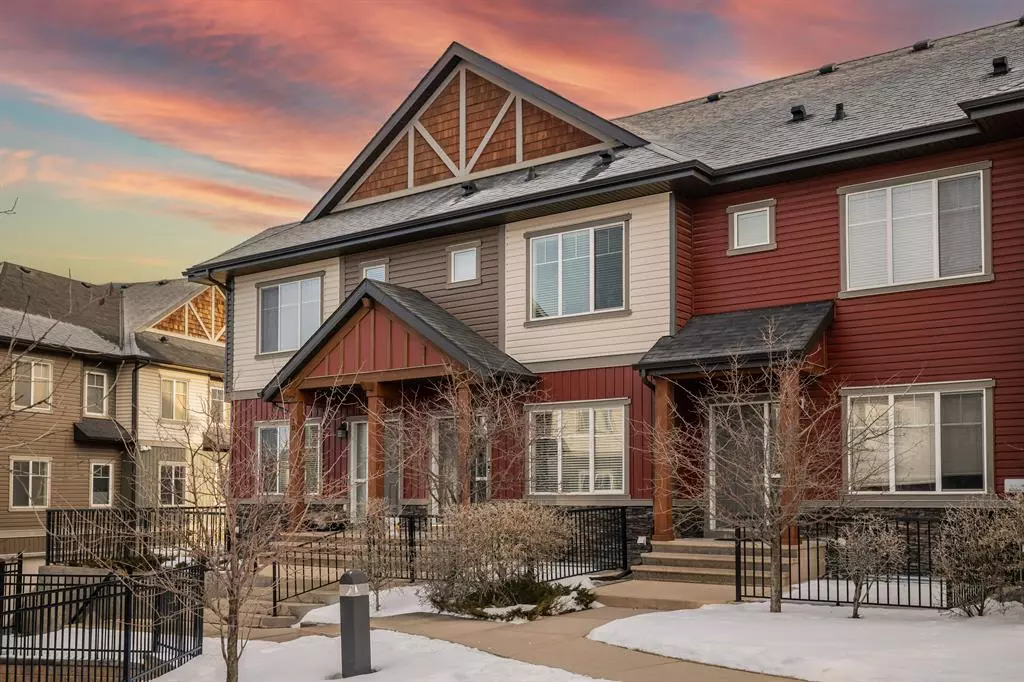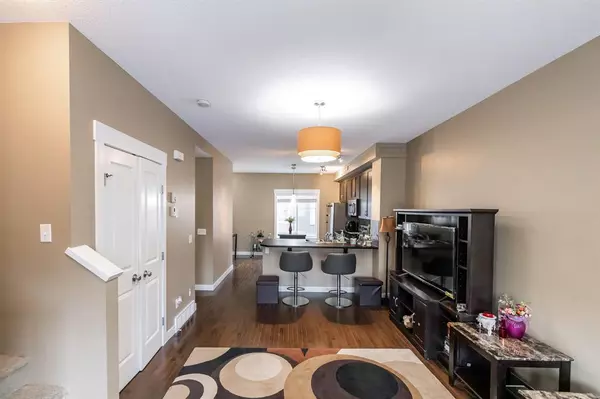$335,000
$344,900
2.9%For more information regarding the value of a property, please contact us for a free consultation.
2 Beds
3 Baths
1,132 SqFt
SOLD DATE : 01/27/2023
Key Details
Sold Price $335,000
Property Type Townhouse
Sub Type Row/Townhouse
Listing Status Sold
Purchase Type For Sale
Square Footage 1,132 sqft
Price per Sqft $295
Subdivision Skyview Ranch
MLS® Listing ID A2018888
Sold Date 01/27/23
Style 2 Storey
Bedrooms 2
Full Baths 2
Half Baths 1
Condo Fees $385
HOA Fees $6/ann
HOA Y/N 1
Originating Board Calgary
Year Built 2012
Annual Tax Amount $1,962
Tax Year 2022
Property Description
Welcome to this purposefully designed townhome with low condo fee nestled in the heart of Skyview in a location that matches your lifestyle. This open concept two bedrooms plus bonus room, two full and one half bathroom townhome with fresh paint throughout is designed for people like you who want to live life to the fullest, and has all the features that matter most, and some that just make your life a little more comfortable including a double attached garage. Main floor with 9ft ceilings boasts open concept living room flows in to the kitchen, adjoining dining area and powder room. Upper floor consists of a Master bedroom with a walk in closet and ensuite, one more good sized bedroom and a good sized bonus room completes this level. Lower level is consists of a storage area, laundry facilities and double attached garage. If privacy and quick access to a multitude of amenities is what you are looking for, your search is over. Don't miss out on this incredible offering as this townhome is perfectly matching most of the first time home buyer's criteria. Call for your private viewing!
Location
Province AB
County Calgary
Area Cal Zone Ne
Zoning M-1
Direction SW
Rooms
Basement Partial, Unfinished
Interior
Interior Features No Animal Home, No Smoking Home
Heating Forced Air, Natural Gas
Cooling None
Flooring Carpet, Linoleum
Appliance Dishwasher, Dryer, Electric Stove, Microwave Hood Fan, Refrigerator, Washer, Window Coverings
Laundry In Basement
Exterior
Garage Double Garage Attached, Enclosed, Garage Faces Rear
Garage Spaces 2.0
Garage Description Double Garage Attached, Enclosed, Garage Faces Rear
Fence None
Community Features Park, Schools Nearby, Playground, Sidewalks, Shopping Nearby
Amenities Available Park, Parking
Roof Type Asphalt Shingle
Porch Front Porch
Parking Type Double Garage Attached, Enclosed, Garage Faces Rear
Exposure SW
Total Parking Spaces 2
Building
Lot Description Landscaped
Foundation Poured Concrete
Architectural Style 2 Storey
Level or Stories Two
Structure Type Vinyl Siding,Wood Frame
Others
HOA Fee Include Common Area Maintenance,Insurance,Professional Management,Reserve Fund Contributions,Snow Removal
Restrictions Board Approval
Ownership Private
Pets Description Call
Read Less Info
Want to know what your home might be worth? Contact us for a FREE valuation!

Our team is ready to help you sell your home for the highest possible price ASAP

"My job is to find and attract mastery-based agents to the office, protect the culture, and make sure everyone is happy! "







