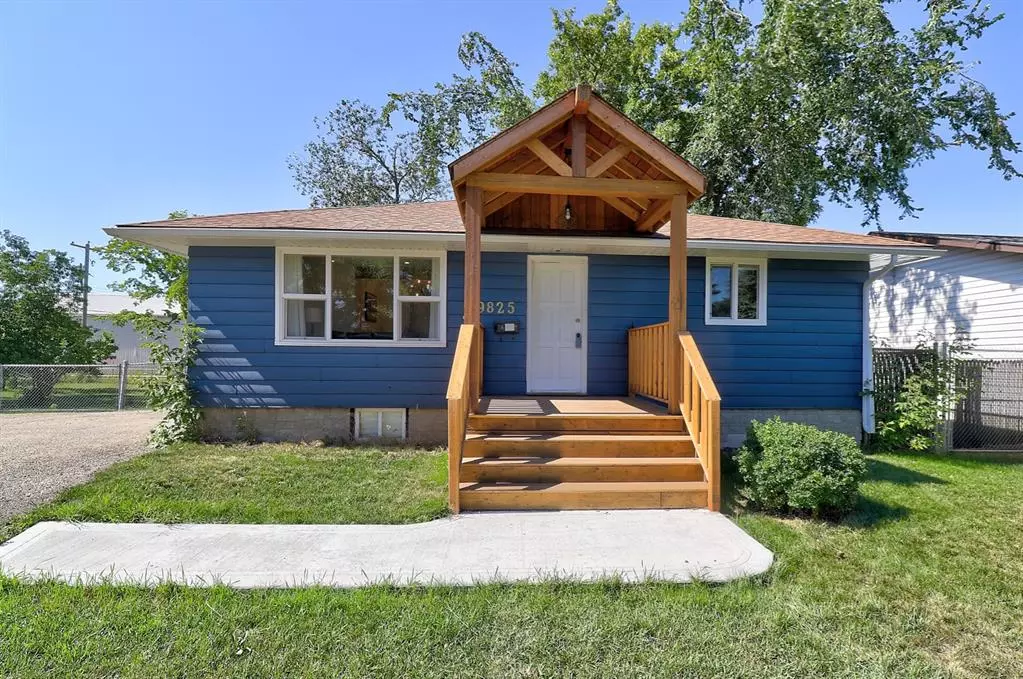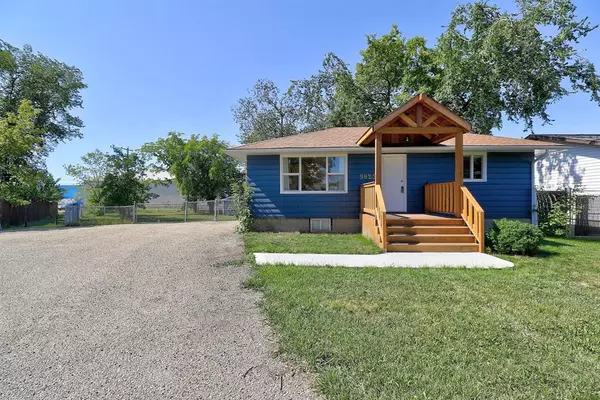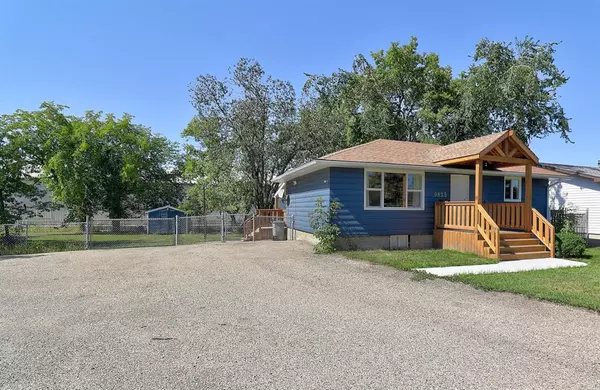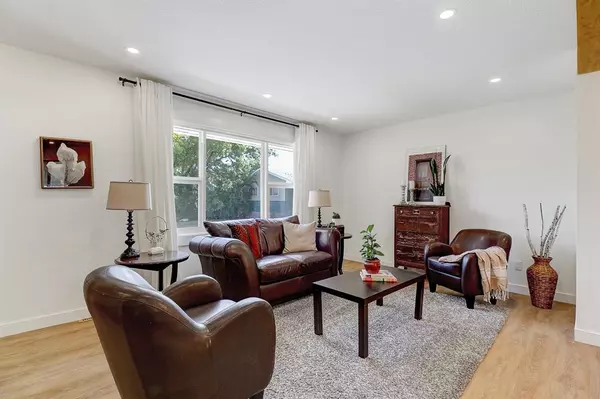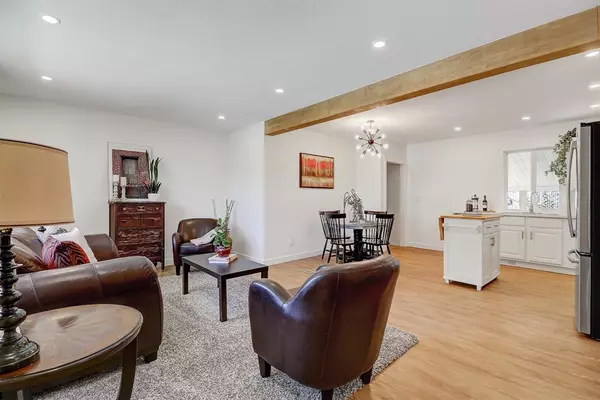$254,000
$264,900
4.1%For more information regarding the value of a property, please contact us for a free consultation.
4 Beds
2 Baths
845 SqFt
SOLD DATE : 01/27/2023
Key Details
Sold Price $254,000
Property Type Single Family Home
Sub Type Detached
Listing Status Sold
Purchase Type For Sale
Square Footage 845 sqft
Price per Sqft $300
Subdivision Vla Montrose
MLS® Listing ID A1252461
Sold Date 01/27/23
Style Bungalow
Bedrooms 4
Full Baths 2
Originating Board Grande Prairie
Year Built 1964
Annual Tax Amount $2,856
Tax Year 2022
Lot Size 5,328 Sqft
Acres 0.12
Lot Dimensions 41'2\" x 168'2\" x 148'2\" x 129'9\"
Property Description
This home is in the neighbourhood of VLA located in a quiet culdesac that most don't know of and with a children's playground and green space in the middle of the culdesac. The kitchen has white cabinets, new counter tops, stainless steel appliances, pot lights and a dining area with gorgeous black light fixture, beautiful wood beam and a living room with great natural light. Home has vinyl flooring throughout on main level and basement. The master suite has 2 closets, bedroom 2 and a full bathroom complete the main floor. The basement has a large family room, bedrooms 3 & 4, a full bathroom, laundry room, plumbing for wet bar, and cold storage room under the stairs. . The home has new shingles & windows, hot water tank, custom covered front deck and a large covered deck at the rear of the house!!! Backyard is completely fenced, apple trees and tons of room to build your dream garage!!! The home has ample parking; room to fit an RV and 3 in the driveway, and parking along the street, and is a quick walk to all the shops and restaurants along 100 street including the KFC square, giant tiger and home hardware . Don't miss out!!! Book your showing today!!! Seller is related to the listing agent.
Location
Province AB
County Grande Prairie
Zoning RR
Direction E
Rooms
Basement Finished, Full
Interior
Interior Features Kitchen Island, Laminate Counters, Open Floorplan, Pantry, Storage
Heating Forced Air, Natural Gas
Cooling None
Flooring Carpet, Laminate
Appliance Dishwasher, Dryer, Electric Stove, Refrigerator, Washer
Laundry In Basement
Exterior
Parking Features Parking Pad
Garage Description Parking Pad
Fence Fenced
Community Features Schools Nearby, Playground, Sidewalks, Street Lights, Shopping Nearby
Utilities Available Electricity Connected, Natural Gas Connected, Garbage Collection, Sewer Connected, Water Connected
Roof Type Asphalt Shingle
Porch Rear Porch
Lot Frontage 41.17
Total Parking Spaces 4
Building
Lot Description Corner Lot, Irregular Lot
Foundation Poured Concrete
Sewer Public Sewer
Water Public
Architectural Style Bungalow
Level or Stories Two
Structure Type Concrete
Others
Restrictions None Known
Tax ID 75841071
Ownership Private
Read Less Info
Want to know what your home might be worth? Contact us for a FREE valuation!

Our team is ready to help you sell your home for the highest possible price ASAP
"My job is to find and attract mastery-based agents to the office, protect the culture, and make sure everyone is happy! "


