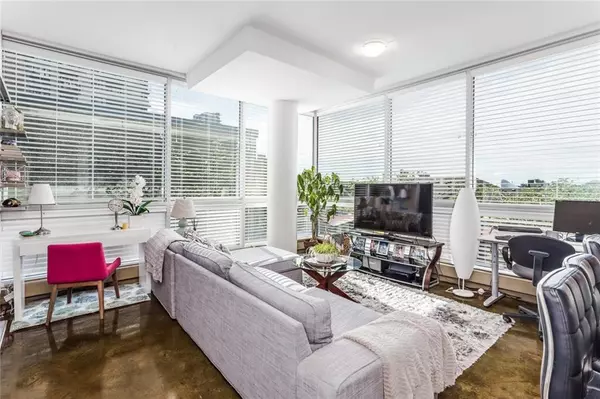$359,000
$369,000
2.7%For more information regarding the value of a property, please contact us for a free consultation.
2 Beds
2 Baths
814 SqFt
SOLD DATE : 01/27/2023
Key Details
Sold Price $359,000
Property Type Condo
Sub Type Apartment
Listing Status Sold
Purchase Type For Sale
Square Footage 814 sqft
Price per Sqft $441
Subdivision Beltline
MLS® Listing ID A2020222
Sold Date 01/27/23
Style High-Rise (5+)
Bedrooms 2
Full Baths 1
Half Baths 1
Condo Fees $513/mo
Originating Board Calgary
Year Built 2009
Annual Tax Amount $2,041
Tax Year 2022
Property Description
** ATTENTION INVESTORS** Proudly presenting this 2 Bed / 1.5 @ Colours - which will have investors tickled pink. This condo has a smart design and high-end luxury feel with polished concrete floors and floor to ceiling windows. Colours is one of the best buildings in the beltline/city that allows for AIRBNB rental, making this perfect for a young professional or investor who wants to take advantage of the rental market conditions. Enjoy the vibrant feel of the unbeatable and central location…live above Pr%f Cocktail bar, across the street from Starbucks, HedKandi, Hot Shop Yoga, Hotel Arts, St James Pub, 2 Penny, 10 Foot Henry, Shelter, Leopold’s, Subway, Jugo Juice, (the list goes on…). Unit and building features include: polished concrete floors, granite counters, in-suite laundry, floor to ceiling windows, A/C, balcony w/ gas line for BBQ, bike storage, secure underground parking, low condo fees, and a well managed building. This is a large & rare unit to come by, with direct access to the 4th floor terrace. Purchase this property today and start collecting income!
Location
Province AB
County Calgary
Area Cal Zone Cc
Zoning CC-COR
Direction N
Interior
Interior Features Granite Counters, Open Floorplan
Heating Baseboard, Natural Gas
Cooling Central Air
Flooring See Remarks
Appliance Dishwasher, Dryer, Electric Stove, Microwave Hood Fan, Refrigerator, Washer, Window Coverings
Laundry In Unit
Exterior
Garage Heated Garage, Titled, Underground
Garage Description Heated Garage, Titled, Underground
Community Features Golf, Playground
Amenities Available Elevator(s)
Roof Type Tar/Gravel
Porch Balcony(s)
Parking Type Heated Garage, Titled, Underground
Exposure E
Total Parking Spaces 1
Building
Lot Description Views
Story 23
Foundation Poured Concrete
Architectural Style High-Rise (5+)
Level or Stories Single Level Unit
Structure Type Concrete,Metal Siding
Others
HOA Fee Include Caretaker,Common Area Maintenance,Heat,Insurance,Parking,Professional Management,Reserve Fund Contributions,Sewer,Snow Removal,Water
Restrictions None Known
Ownership Private
Pets Description Restrictions
Read Less Info
Want to know what your home might be worth? Contact us for a FREE valuation!

Our team is ready to help you sell your home for the highest possible price ASAP

"My job is to find and attract mastery-based agents to the office, protect the culture, and make sure everyone is happy! "







