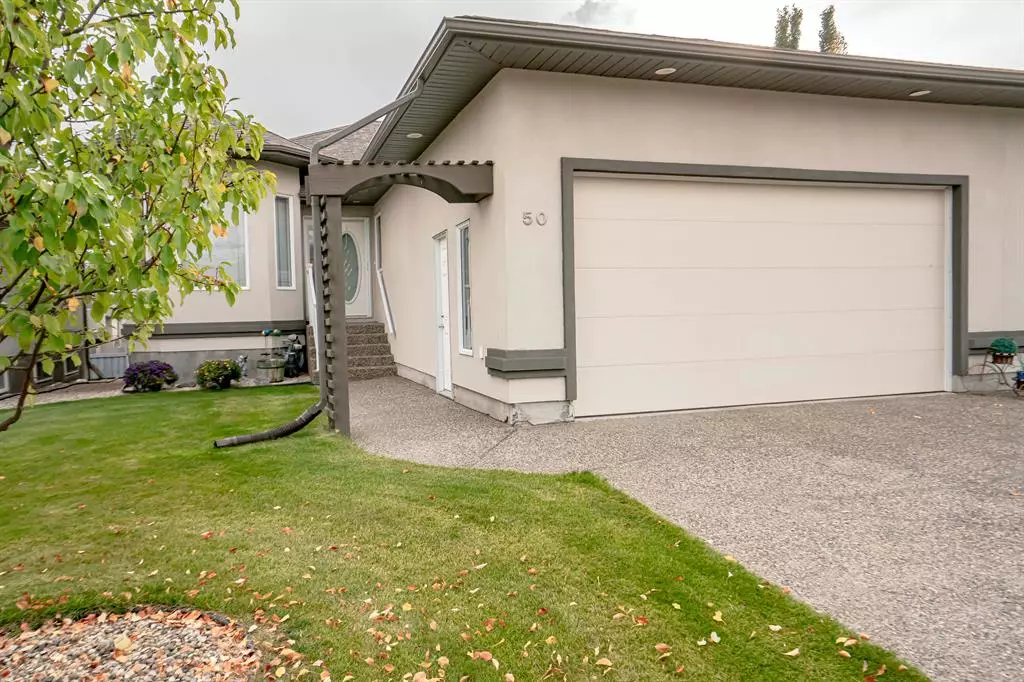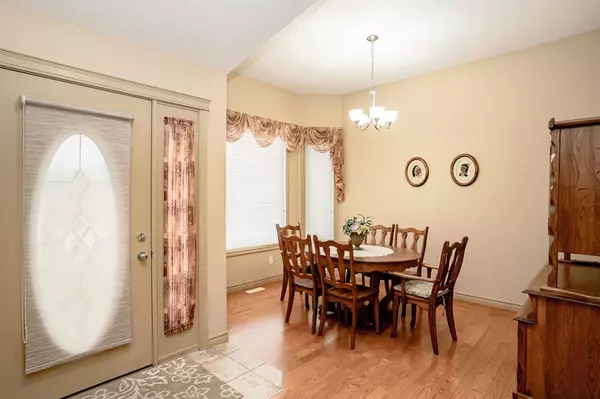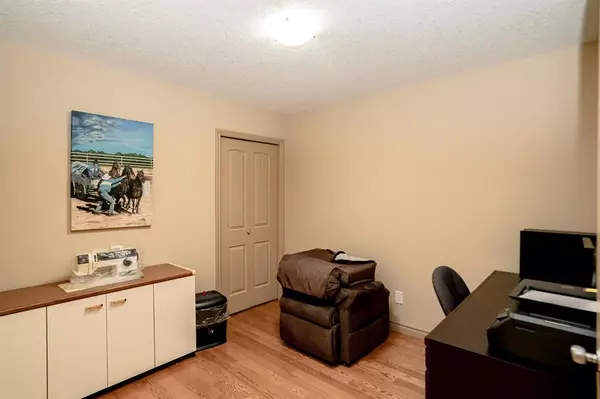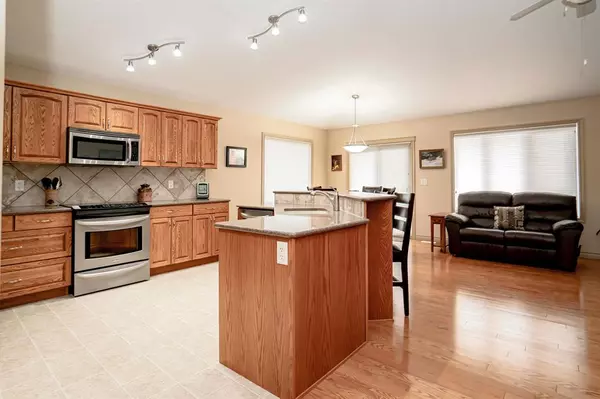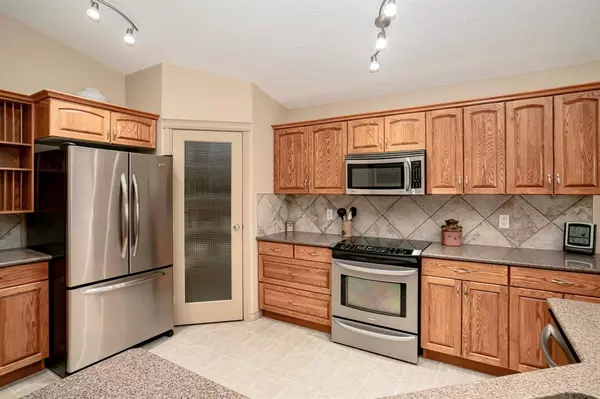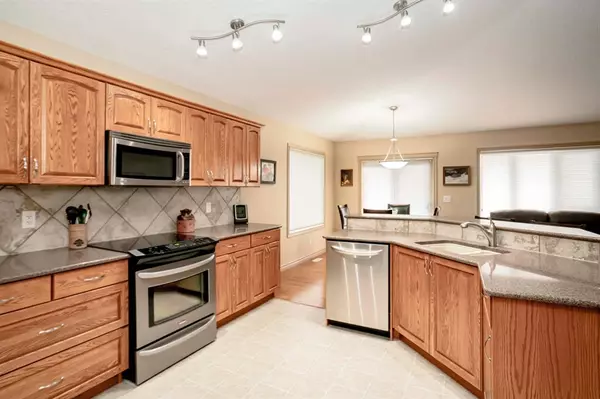$405,000
$428,500
5.5%For more information regarding the value of a property, please contact us for a free consultation.
3 Beds
3 Baths
1,346 SqFt
SOLD DATE : 01/28/2023
Key Details
Sold Price $405,000
Property Type Single Family Home
Sub Type Semi Detached (Half Duplex)
Listing Status Sold
Purchase Type For Sale
Square Footage 1,346 sqft
Price per Sqft $300
Subdivision Crystal Lake Estates
MLS® Listing ID A2014535
Sold Date 01/28/23
Style Bungalow,Side by Side
Bedrooms 3
Full Baths 3
Condo Fees $200
Originating Board Grande Prairie
Year Built 2005
Annual Tax Amount $4,863
Tax Year 2022
Lot Size 4,441 Sqft
Acres 0.1
Property Description
Immaculate, stunning condo available for immediate possession in the prestigious, gated, adult-only 55+ community "The Shores". This 1346 sq ft bungalow unit shows pride of ownership throughout and is move in ready! The main level of the home features a formal dining room off the entryway with west facing windows that bathe the room with natural light. Leading down the hall opens up to an exquisite, open concept kitchen/living area with high vaulted ceilings. This area is large enough to host magnificent family gatherings and features elegant hardwood flooring, a gas fireplace, large windows and another dining area. The kitchen is beautiful with lovely oak cabinetry, quartz countertops, corner pantry and immaculate stainless-steel appliances. Off of the dining area, you have patio doors that lead to a lovely deck constructed with composite decking, perfect for the low maintenance lifestyle. The impressive primary bedroom on the main level will leave you astounded. Large enough for oversized bedroom furniture or additional seating area, it will be your next oasis. There is no shortage of space either in the 4-piece master ensuite as well as a huge walk-in closet! The main level also features a second bedroom that could also be used as an office or craft room, another 4-piece bathroom and laundry area that is located off of the garage entrance. It doesn't stop there! The basement is fully finished with another large bedroom with walk in closet, 4-piece bathroom and HUGE family area prefect for an exercise area, additional living space or games room. You will also find a massive storage room in the basement. Incredibly located, the condo is close to shopping and walking trails that go around Crystal Lake Estates. Condo fees include snow removal, lawn maintenance and trash removal. Call a REALTOR® today for your private showing!
Location
Province AB
County Grande Prairie
Zoning RS
Direction W
Rooms
Other Rooms 1
Basement Finished, Full
Interior
Interior Features Ceiling Fan(s), Jetted Tub, Kitchen Island, Open Floorplan, Pantry, Vaulted Ceiling(s), Walk-In Closet(s)
Heating Central, Natural Gas
Cooling None
Flooring Carpet, Hardwood, Laminate, Vinyl
Fireplaces Number 1
Fireplaces Type Gas, Living Room
Appliance Dishwasher, Electric Stove, Garage Control(s), Microwave Hood Fan, Refrigerator, Washer/Dryer, Window Coverings
Laundry Main Level
Exterior
Parking Features Aggregate, Double Garage Attached
Garage Spaces 2.0
Garage Description Aggregate, Double Garage Attached
Fence Partial
Community Features Gated, Street Lights, Shopping Nearby
Amenities Available Snow Removal, Trash
Roof Type Asphalt Shingle
Porch Deck
Lot Frontage 27.69
Exposure W
Total Parking Spaces 3
Building
Lot Description Cul-De-Sac, Front Yard, Landscaped, Rectangular Lot
Foundation Poured Concrete
Architectural Style Bungalow, Side by Side
Level or Stories One
Structure Type Stucco
Others
HOA Fee Include Maintenance Grounds,Snow Removal,Trash
Restrictions Adult Living,Easement Registered On Title,Restrictive Covenant-Building Design/Size,Utility Right Of Way
Tax ID 75873919
Ownership Private
Pets Allowed Restrictions
Read Less Info
Want to know what your home might be worth? Contact us for a FREE valuation!

Our team is ready to help you sell your home for the highest possible price ASAP
"My job is to find and attract mastery-based agents to the office, protect the culture, and make sure everyone is happy! "


