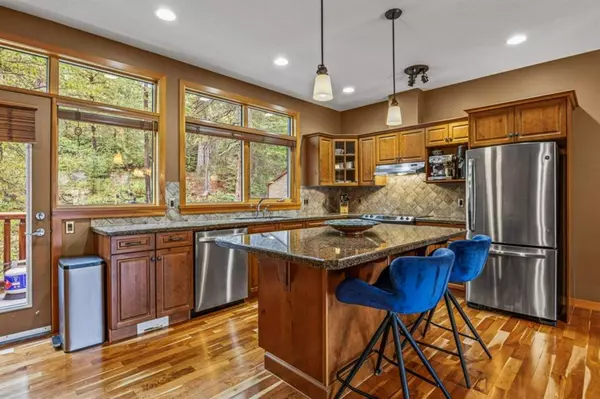$1,075,000
$1,140,000
5.7%For more information regarding the value of a property, please contact us for a free consultation.
3 Beds
4 Baths
1,362 SqFt
SOLD DATE : 01/29/2023
Key Details
Sold Price $1,075,000
Property Type Townhouse
Sub Type Row/Townhouse
Listing Status Sold
Purchase Type For Sale
Square Footage 1,362 sqft
Price per Sqft $789
Subdivision Eagle Terrace
MLS® Listing ID A1254090
Sold Date 01/29/23
Style 3 Storey
Bedrooms 3
Full Baths 3
Half Baths 1
Condo Fees $525
Originating Board Calgary
Year Built 2003
Annual Tax Amount $3,718
Tax Year 2022
Lot Size 1,642 Sqft
Acres 0.04
Property Description
Pride of ownership is evident in this sought after Eagle Terrace complex. Offering a fantastic location in the complex with beautiful views of the Three Sisters & Canmore Range, while also backing onto environmental reserve for a peaceful setting. At 1876 total sqft, this 3 bed, 4 bath townhouse presents a spacious layout for family & guests. The upper level has 2 master bedrooms each with ensuite, vaulted ceilings & plentiful closet space. Stunning south views bring in lots of light. On the main living floor the open concept features a large kitchen with granite counters,, stainless steel appliances, pantry & work area. Enjoy watching nature from your large back balcony or take in the sun & mountains from the front. The entry level with in-floor heat boasts a spacious entrance, a large 3rd bedroom with extra space for office or gym, laundry down the hall & access to the single garage with high ceiling provides additional space for storage. Enjoy a short walk to shops, restaurants & the park!
Location
Province AB
County Bighorn No. 8, M.d. Of
Zoning Res Multi
Direction S
Rooms
Basement None
Interior
Interior Features Ceiling Fan(s), Closet Organizers, Granite Counters, High Ceilings, Kitchen Island, Open Floorplan, Pantry
Heating In Floor, Fireplace(s), Forced Air
Cooling None
Flooring Carpet, Hardwood, Slate, Tile, Vinyl
Fireplaces Number 1
Fireplaces Type Gas, Living Room
Appliance Dishwasher, Dryer, Gas Range, Microwave, Range Hood, Refrigerator, Washer, Window Coverings
Laundry Lower Level
Exterior
Garage Driveway, Garage Door Opener, Single Garage Attached
Garage Spaces 1.0
Garage Description Driveway, Garage Door Opener, Single Garage Attached
Fence None
Community Features Park, Schools Nearby, Shopping Nearby
Amenities Available Other, Snow Removal, Visitor Parking
Roof Type Shingle
Porch Balcony(s)
Parking Type Driveway, Garage Door Opener, Single Garage Attached
Exposure S
Total Parking Spaces 2
Building
Lot Description Backs on to Park/Green Space, Environmental Reserve, Low Maintenance Landscape, No Neighbours Behind, Wooded
Foundation Poured Concrete
Architectural Style 3 Storey
Level or Stories Three Or More
Structure Type Mixed
Others
HOA Fee Include Common Area Maintenance,Insurance,Maintenance Grounds,Professional Management,Reserve Fund Contributions,Sewer,Snow Removal,Water
Restrictions Pet Restrictions or Board approval Required
Tax ID 56487751
Ownership Private
Pets Description Yes
Read Less Info
Want to know what your home might be worth? Contact us for a FREE valuation!

Our team is ready to help you sell your home for the highest possible price ASAP

"My job is to find and attract mastery-based agents to the office, protect the culture, and make sure everyone is happy! "







