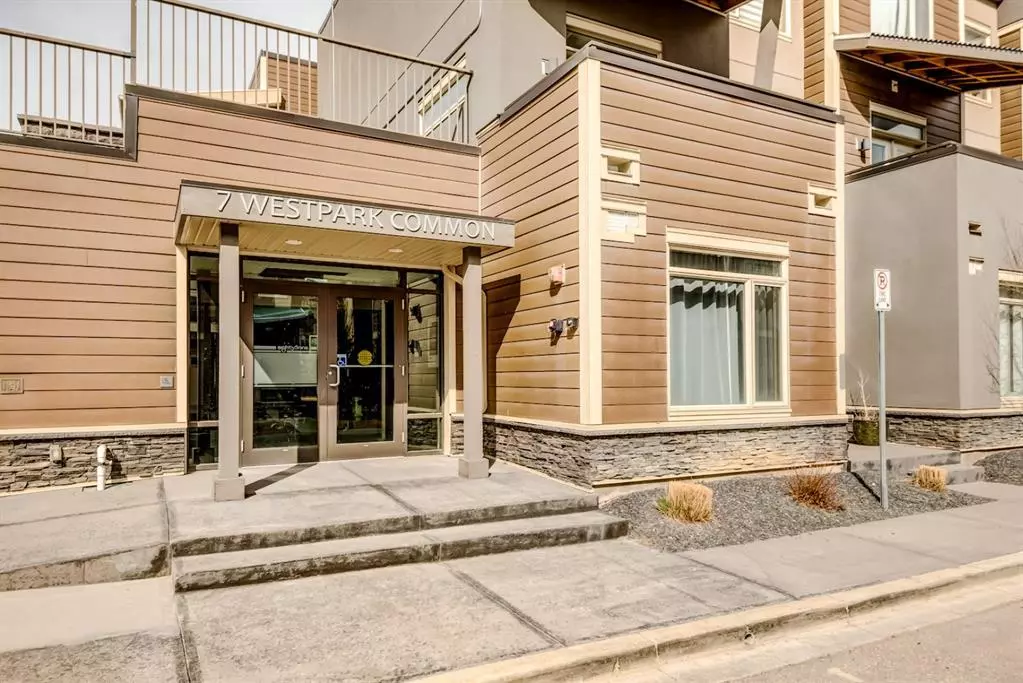$383,000
$388,000
1.3%For more information regarding the value of a property, please contact us for a free consultation.
2 Beds
3 Baths
1,125 SqFt
SOLD DATE : 01/29/2023
Key Details
Sold Price $383,000
Property Type Condo
Sub Type Apartment
Listing Status Sold
Purchase Type For Sale
Square Footage 1,125 sqft
Price per Sqft $340
Subdivision West Springs
MLS® Listing ID A2017216
Sold Date 01/29/23
Style Multi Level Unit
Bedrooms 2
Full Baths 2
Half Baths 1
Condo Fees $453/mo
Originating Board Calgary
Year Built 2015
Annual Tax Amount $2,255
Tax Year 2022
Property Description
Great location well taking care off 2 level corner unit, in a prestigious low-rise complex in the heart of West Springs just steps away from premium restaurants, cafés, grocers, and fitness facilities. beautiful layout unit.The spacious kitchen boasts a modern colour palette, white quartz countertops, an oversized island with seating, soft-close cabinetry,
The welcoming dining area can easily accommodate seating for six and is ideal for entertaining as it beautifully connects to the large living area and the private balcony. A convenient laundry space with a stackable washer/dryer, and a 2-piece guest bathroom complete the main floor. The upper level features 2 bedrooms, 2 full bathrooms, a flex/bonus room, and hallway access to the top floor. The primary bedroom can accommodate large furniture and has dual closets (with organizational units) that connect you through to the ensuite. You'll be impressed by the highly upgraded spa-like ensuite that features double sinks, quartz counters, a stand-alone shower, and an oversized soaker tub. The second bedroom is spacious with large, sunny windows. This quiet complex has a courtyard that can be enjoyed by all for evening summer gatherings. Convenience is at your fingertips - 15 min commute to downtown, and a short walk to get your daily coffee at Starbucks, or an evening glass of wine at the Vin Room! Call and book your appointment today.
Location
Province AB
County Calgary
Area Cal Zone W
Zoning R-2M
Direction E
Interior
Interior Features Breakfast Bar, Elevator, Granite Counters
Heating Baseboard
Cooling None
Flooring Carpet, Laminate
Appliance Dishwasher, Electric Range, Microwave Hood Fan, Refrigerator, Washer/Dryer
Laundry In Unit
Exterior
Garage Underground
Garage Description Underground
Community Features Park, Schools Nearby, Playground, Pool, Sidewalks, Street Lights, Shopping Nearby
Amenities Available Elevator(s), Park, Parking
Roof Type Other
Porch Balcony(s)
Parking Type Underground
Exposure E
Total Parking Spaces 1
Building
Story 3
Architectural Style Multi Level Unit
Level or Stories Multi Level Unit
Structure Type Concrete,ICFs (Insulated Concrete Forms),Stucco,Wood Frame
New Construction 1
Others
HOA Fee Include Common Area Maintenance,Gas,Heat,Insurance,Parking,Professional Management,Reserve Fund Contributions,Snow Removal,Water
Restrictions None Known
Ownership Private
Pets Description Restrictions
Read Less Info
Want to know what your home might be worth? Contact us for a FREE valuation!

Our team is ready to help you sell your home for the highest possible price ASAP

"My job is to find and attract mastery-based agents to the office, protect the culture, and make sure everyone is happy! "







