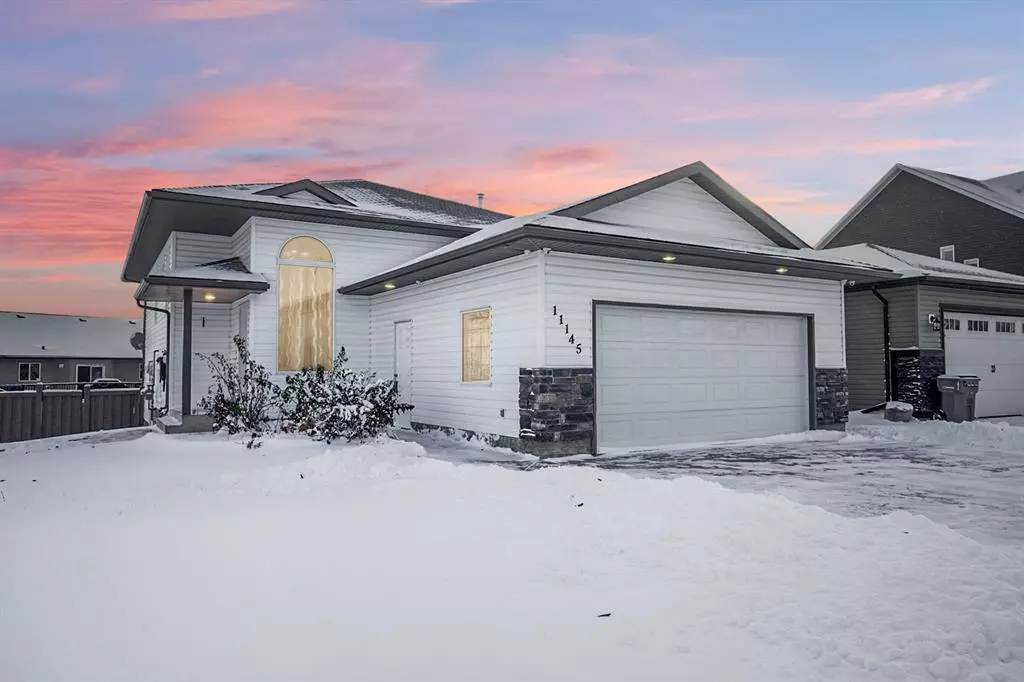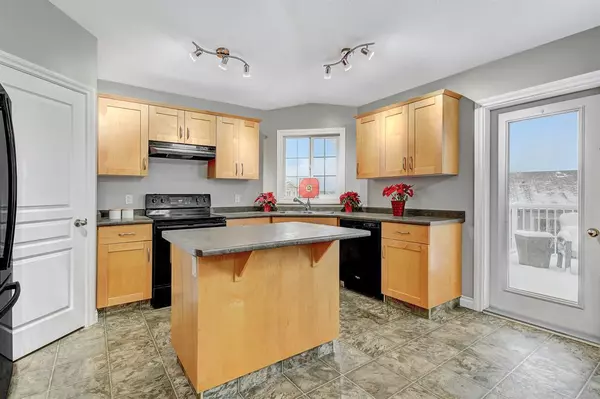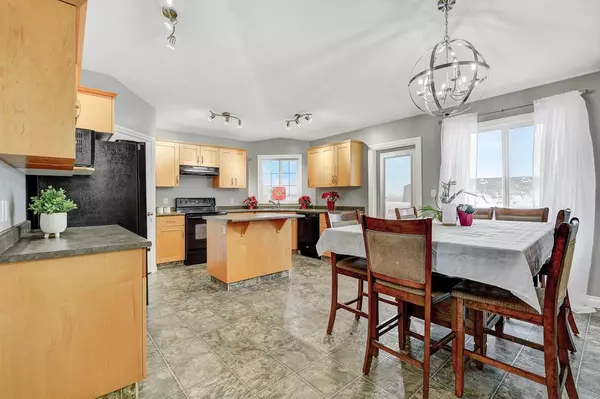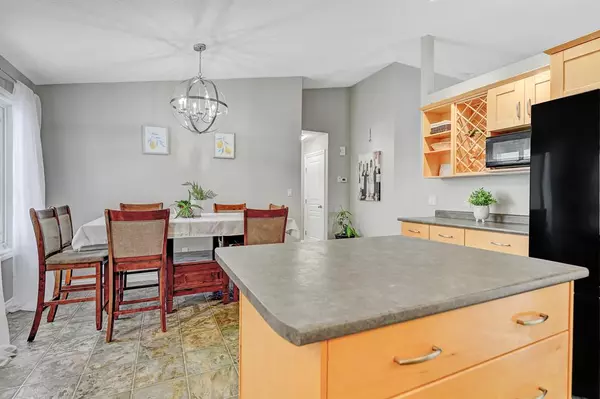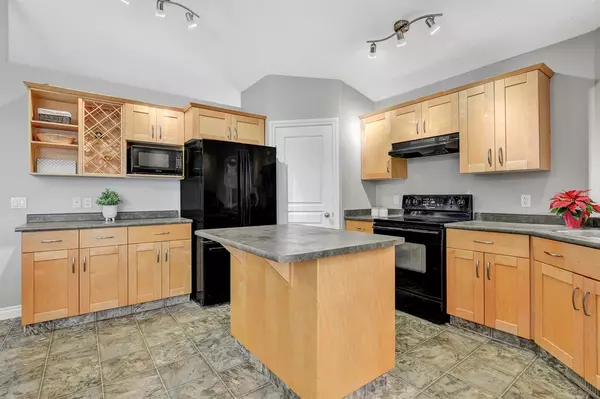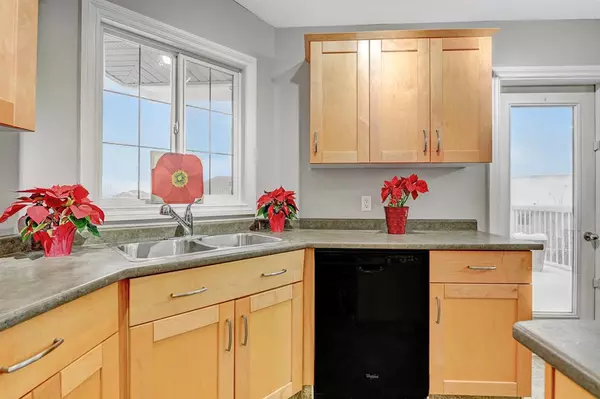$455,000
$449,800
1.2%For more information regarding the value of a property, please contact us for a free consultation.
5 Beds
3 Baths
1,347 SqFt
SOLD DATE : 01/29/2023
Key Details
Sold Price $455,000
Property Type Single Family Home
Sub Type Detached
Listing Status Sold
Purchase Type For Sale
Square Footage 1,347 sqft
Price per Sqft $337
Subdivision O'Brien Lake
MLS® Listing ID A2010800
Sold Date 01/29/23
Style Bi-Level
Bedrooms 5
Full Baths 3
Originating Board Grande Prairie
Year Built 2007
Annual Tax Amount $4,945
Tax Year 2022
Lot Size 6,254 Sqft
Acres 0.14
Property Description
SUITE NOW HAS TENANT, RENT AT $1,500 PER MONTH!!!! FRESH PAINT & UPDATED LIGHTING ON THE MAIN FLOOR!!! INCREDIBLE BI-LEVEL WITH LEGAL SUITE SITUATED ON MASSIVE CORNER LOT IN O'BRIEN LAKE!!! This home is extremely functional with an amazing legal suite, 5 beds, 3 baths, walkout basement, air conditioning, corner lot, RV parking, situated in one of Grande Prairie's premier neighborhoods and so much more! This home is well thought-out. Kitchen and dining area is very spacious with ample cabinet and counter space, large island, corner pantry and access to a maintenance free south facing deck! Living area is bright and open, great for entertaining! Primary bedroom is large with his and her closets and a 3-piece ensuite. Main level also offers 2 nice sized bedrooms, 1 full bath, and main floor laundry. The titled entry is large with 2 closets, and access to the garage. Basement features a spacious family room with gas fireplace perfect to cozy up to during these cold winter months, an oversized bedroom, plenty of storage, along with a walkout basement that accesses the back covered patio and fenced yard. The double car garage makes a great space to park your vehicles to keep them out of the snow, or a workshop and still have plenty of room for all your storage needs. Let's talk about the LEGAL SUITE!!! It's accessed from the back of the home, comes fully furnished, private entrance and parking, comes complete with a kitchen, dinning, sitting area, bedroom, full bath, laundry and well insulated to ensure excellent sound proofing. This suite has generated $1,200 per month in a slower rental market, could potentially generate more in today's rental market. LIVE UPSTAIRS AND RENT OUT THE SUITE, START SUPPLEMENTING YOUR MORTGAGE TODAY! Other great features about this property are a SOUTH FACING BACK YARD, fully fenced, RV parking, AC, fully landscaped, cement pad for firepit or future shed placement, a view of O'Brien Lake from the upper back deck, massive corner lot, great neighborhood close to playgrounds, walking trails, and schools. Don't wait, book your showing today!
Location
Province AB
County Grande Prairie
Zoning RS
Direction W
Rooms
Other Rooms 1
Basement Finished, Walk-Out
Interior
Interior Features Breakfast Bar, Ceiling Fan(s), Closet Organizers, High Ceilings, Kitchen Island, Laminate Counters, No Smoking Home, Open Floorplan, Pantry, Storage, Sump Pump(s)
Heating Forced Air, Natural Gas
Cooling Central Air
Flooring Carpet, Laminate, Tile
Fireplaces Number 1
Fireplaces Type Gas
Appliance See Remarks
Laundry Laundry Room
Exterior
Parking Features Double Garage Attached, Driveway, Parking Pad, RV Access/Parking, Unpaved
Garage Spaces 2.0
Garage Description Double Garage Attached, Driveway, Parking Pad, RV Access/Parking, Unpaved
Fence Fenced
Community Features Park, Playground, Pool, Sidewalks, Street Lights, Shopping Nearby
Roof Type Asphalt Shingle
Porch Deck, Front Porch, Rear Porch
Lot Frontage 104.0
Exposure W
Total Parking Spaces 2
Building
Lot Description Back Yard, City Lot, Cleared, Corner Lot, Landscaped, Private, Treed
Foundation Poured Concrete
Architectural Style Bi-Level
Level or Stories Bi-Level
Structure Type Concrete
Others
Restrictions None Known
Tax ID 75909040
Ownership Private
Read Less Info
Want to know what your home might be worth? Contact us for a FREE valuation!

Our team is ready to help you sell your home for the highest possible price ASAP
"My job is to find and attract mastery-based agents to the office, protect the culture, and make sure everyone is happy! "


