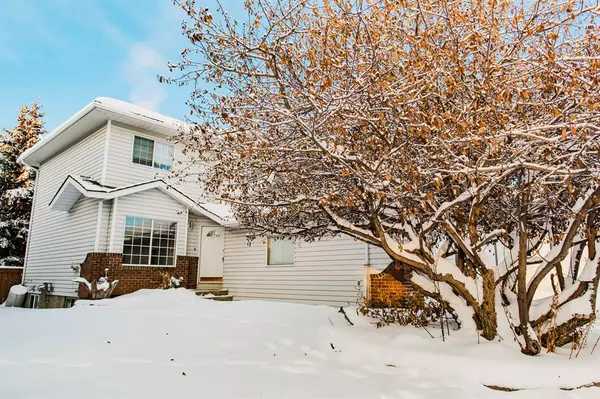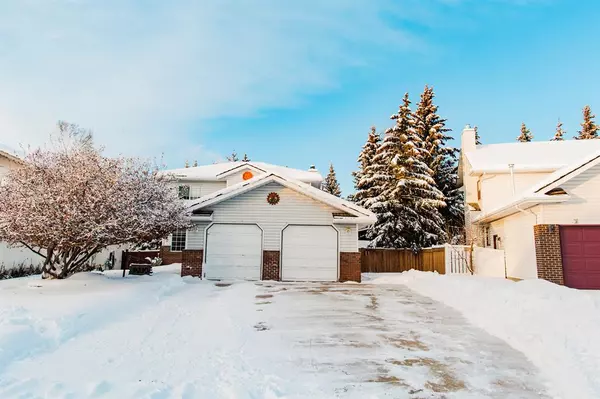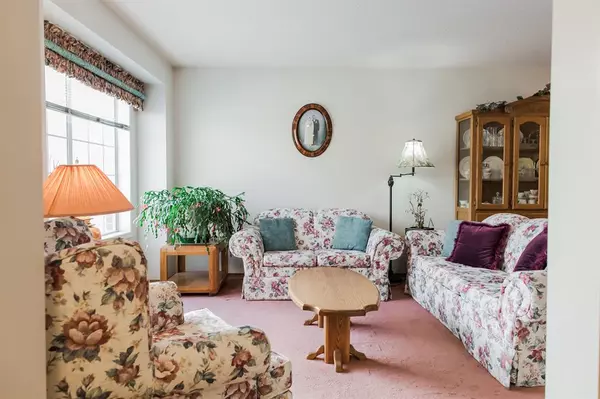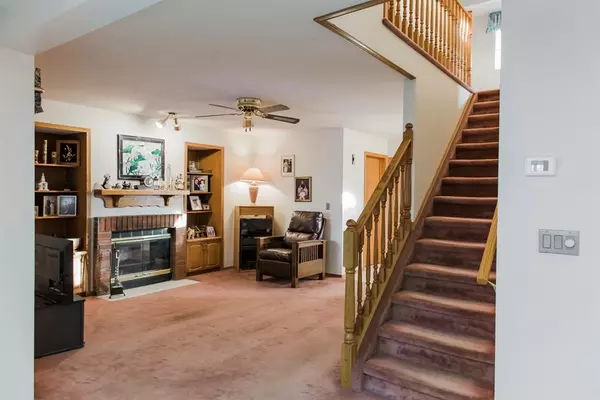$414,000
$435,000
4.8%For more information regarding the value of a property, please contact us for a free consultation.
5 Beds
3 Baths
1,779 SqFt
SOLD DATE : 01/29/2023
Key Details
Sold Price $414,000
Property Type Single Family Home
Sub Type Detached
Listing Status Sold
Purchase Type For Sale
Square Footage 1,779 sqft
Price per Sqft $232
Subdivision Wedgewood
MLS® Listing ID A2016580
Sold Date 01/29/23
Style 2 Storey
Bedrooms 5
Full Baths 2
Half Baths 1
Originating Board Grande Prairie
Year Built 1990
Annual Tax Amount $2,840
Tax Year 2022
Lot Size 8,142 Sqft
Acres 0.19
Property Description
The best of everything! Low County Taxes, and only seconds away from the city! This custom built 2 storey, is situated in a very private cul-da-sac lot, in the prestigious subdivision of Wedgewood. Featuring a main floor offering a formal living and dining room, nice size kitchen with upgraded appliances plenty of natural light and access to a private deck. Main floor also boasts a family room with wood burning fireplace, main floor laundry and a half bath. Upstairs you will find three bedrooms including a nice size master with walk in closet and full ensuite. Downstairs you will find a family room with pool table, a fourth bedroom, a workshop and a hot tub room. The bathroom is roughed in and ready for finishing touches. The garage features a work area and plenty of room to park two vehicles. Close to walking trails, the golf course and county taxes make this a must view home. This is a well cared for home looking for new owners. Book your showing today
Location
Province AB
County Grande Prairie No. 1, County Of
Zoning RR-1
Direction S
Rooms
Other Rooms 1
Basement Finished, Full
Interior
Interior Features Built-in Features, Ceiling Fan(s), Central Vacuum, Laminate Counters, See Remarks
Heating Forced Air
Cooling None
Flooring Carpet, Ceramic Tile, Linoleum, Vinyl
Fireplaces Number 1
Fireplaces Type Wood Burning
Appliance Dishwasher, Dryer, Electric Stove, Microwave, Refrigerator, Washer
Laundry Main Level
Exterior
Parking Features Double Garage Attached
Garage Spaces 2.0
Garage Description Double Garage Attached
Fence Fenced
Community Features Park, Playground
Roof Type Asphalt Shingle
Porch Deck
Lot Frontage 58.0
Exposure S
Total Parking Spaces 4
Building
Lot Description Back Yard, Treed
Foundation Poured Concrete
Architectural Style 2 Storey
Level or Stories Two
Structure Type See Remarks,Vinyl Siding
Others
Restrictions None Known
Tax ID 77490472
Ownership Private
Read Less Info
Want to know what your home might be worth? Contact us for a FREE valuation!

Our team is ready to help you sell your home for the highest possible price ASAP
"My job is to find and attract mastery-based agents to the office, protect the culture, and make sure everyone is happy! "







