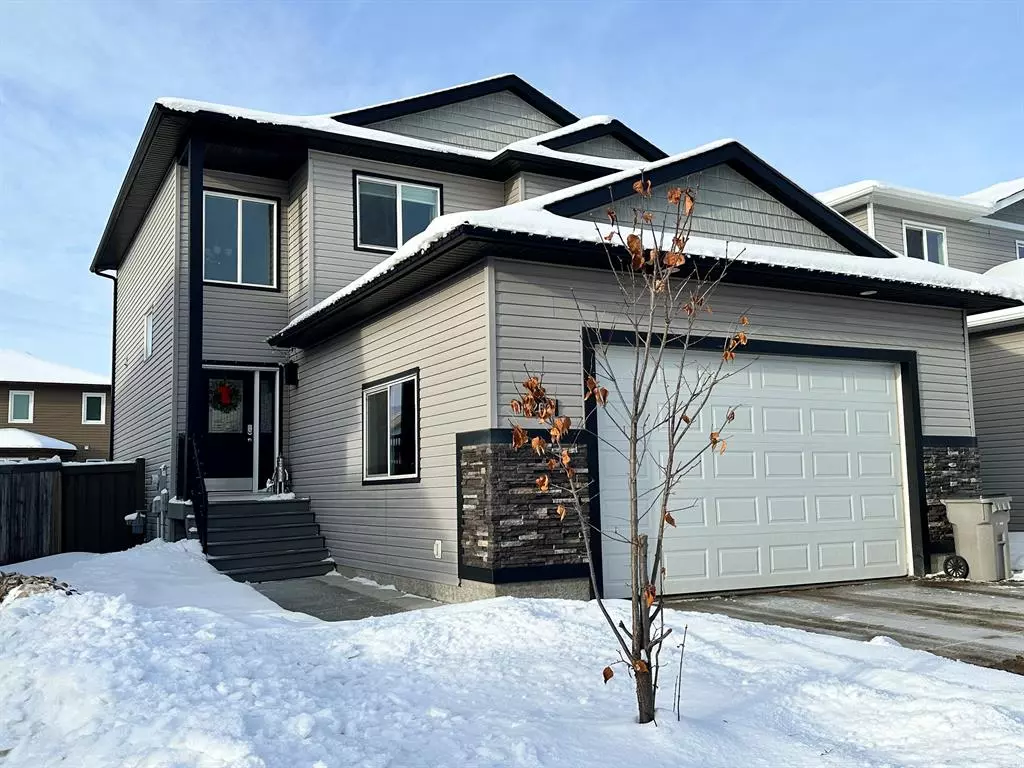$430,000
$439,900
2.3%For more information regarding the value of a property, please contact us for a free consultation.
4 Beds
4 Baths
1,773 SqFt
SOLD DATE : 01/31/2023
Key Details
Sold Price $430,000
Property Type Single Family Home
Sub Type Detached
Listing Status Sold
Purchase Type For Sale
Square Footage 1,773 sqft
Price per Sqft $242
Subdivision Royal Oaks
MLS® Listing ID A2017636
Sold Date 01/31/23
Style 2 Storey
Bedrooms 4
Full Baths 3
Half Baths 1
Originating Board Grande Prairie
Year Built 2011
Annual Tax Amount $4,896
Tax Year 2022
Lot Size 4,387 Sqft
Acres 0.1
Property Description
Kick back and relax in this fully developed 2-Storey home in Royal Oaks! If an open-concept floorplan and remarkable finishes is what you're searching for then the search can come to an end! Come cozy up and read a book in the living room next to the stunning gas fireplace and glance in awe at your breath-taking kitchen- yes, it can be YOUR kitchen. Beautiful espresso cabinets, stainless-steel appliances, a pantry & an eating bar. This home also offers you main floor laundry and a convenient powder room. Upstairs you will find the primary suite complete with a walk-in closet and an ensuite so remarkable you will think your in a spa. You will also find 2 more bedrooms and a full bathroom. The basement is fully developed and offers you another well-sized great room, another bedroom, and a full bath! The backyard is going to make you feel like you're in an all inclusive with a lovely pergola, a large composite deck, and stunning landscaping. What are you waiting for? Call your favorite agent and set up your viewing today!
Location
Province AB
County Grande Prairie
Zoning RG
Direction E
Rooms
Other Rooms 1
Basement Finished, Full
Interior
Interior Features Breakfast Bar, Pantry, Walk-In Closet(s)
Heating Forced Air, Natural Gas
Cooling None
Flooring Carpet, Hardwood, Tile
Fireplaces Number 1
Fireplaces Type Family Room, Gas
Appliance Dishwasher, Refrigerator, Stove(s), Washer/Dryer, Window Coverings
Laundry Main Level
Exterior
Parking Features Double Garage Attached, Driveway, RV Access/Parking
Garage Spaces 2.0
Garage Description Double Garage Attached, Driveway, RV Access/Parking
Fence Fenced
Community Features Other, Park, Schools Nearby, Sidewalks, Street Lights, Shopping Nearby
Roof Type Asphalt Shingle
Porch Deck
Lot Frontage 114.84
Total Parking Spaces 4
Building
Lot Description Back Yard, Cul-De-Sac, Lawn
Foundation Poured Concrete
Architectural Style 2 Storey
Level or Stories Two
Structure Type Vinyl Siding
Others
Restrictions None Known
Tax ID 75870887
Ownership Private
Read Less Info
Want to know what your home might be worth? Contact us for a FREE valuation!

Our team is ready to help you sell your home for the highest possible price ASAP
"My job is to find and attract mastery-based agents to the office, protect the culture, and make sure everyone is happy! "


