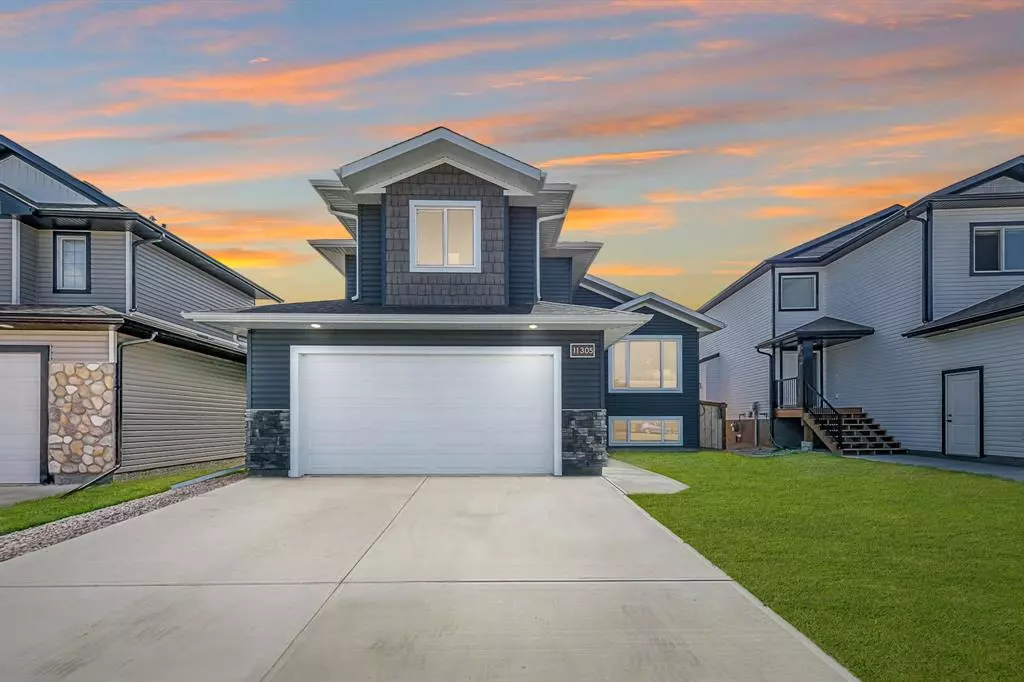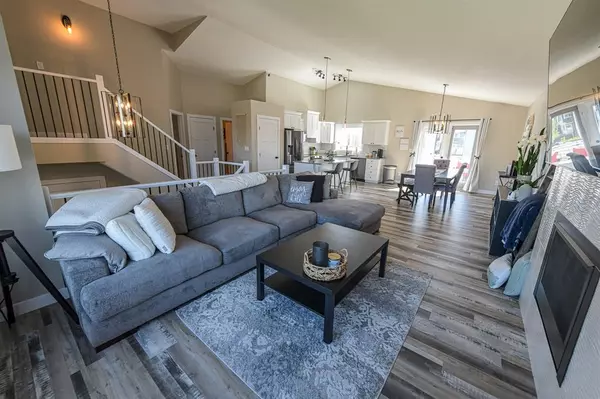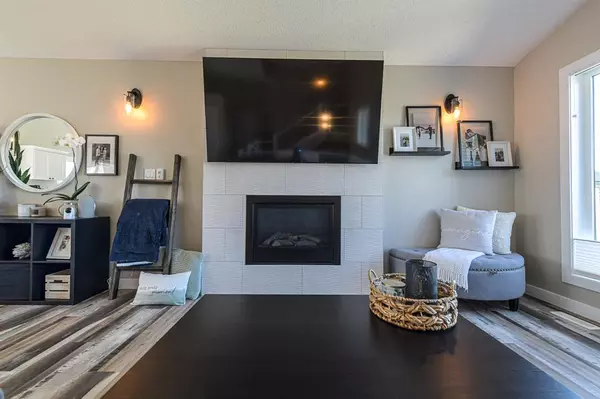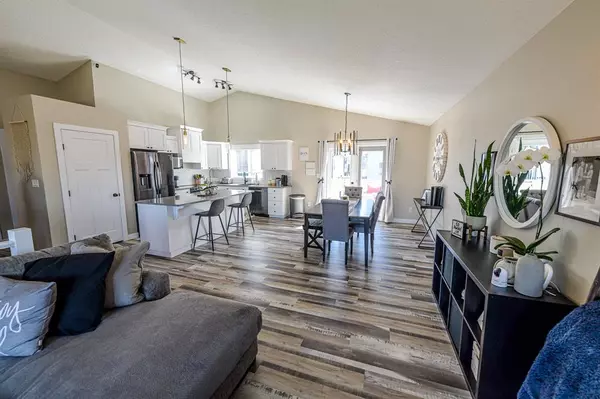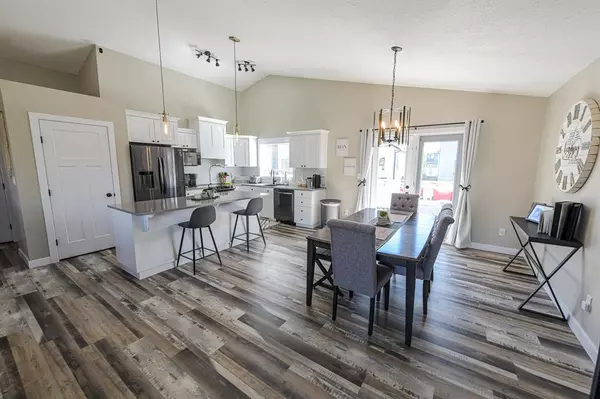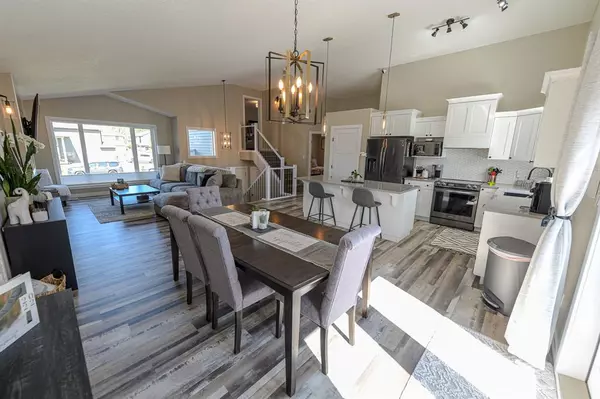$532,000
$539,900
1.5%For more information regarding the value of a property, please contact us for a free consultation.
5 Beds
3 Baths
1,545 SqFt
SOLD DATE : 01/31/2023
Key Details
Sold Price $532,000
Property Type Single Family Home
Sub Type Detached
Listing Status Sold
Purchase Type For Sale
Square Footage 1,545 sqft
Price per Sqft $344
Subdivision O'Brien Lake
MLS® Listing ID A2008491
Sold Date 01/31/23
Style Modified Bi-Level
Bedrooms 5
Full Baths 3
Originating Board Grande Prairie
Year Built 2021
Annual Tax Amount $5,527
Tax Year 2022
Lot Size 5,390 Sqft
Acres 0.12
Property Description
MOTIVATED SELLERS! QUICK POSSESSION AVAILABLE! BUYER KEEPS 75" 4K MOUNTED TV, SNOW BLOWER, & EXTERIOR SHED!!! BUYER KEEPS HOME WARRANTY! Talk about Feature Packed and Move-In-Ready! This home is just over 1 year old and located in the desirable community of O'Brien Lake! Conveniently located steps away from the new K-7 French Immersion School, Walking Trails, and O'Brien Lake, this home is an a fantastic spot! This KCM "Hampton" plan is 1545 square feet and features 5 bedrooms and 3 full bathrooms including a 4 Piece En-Suite with soaker tub! Throughout the home you will notice finishes such as Quartz Countertops, Vinyl Plank Flooring, Textured Tile, Plush Carpet and more! No need to purchase window coverings, this almost new home has high end coverings included! The Kitchen is complete with high grade Black Stainless Appliances and a spacious Kitchen Island with ample storage! Stay nice and cool during the warmer months with the included Central Air Conditioning, and cozy up near the Fireplace during the colder months! The Garage is insulated and heated and also features an Exhaust System with Humidistat to keep the humidity levels low! This home also features a Fully Developed Basement complete with a large living area, 2 bedroom, 1 full bathroom and additional storage space! There is also ethernet ran to select areas of the home! You can also benefit from the Fully Landscaped and fenced yard! With recent side gravel improvements and fire pit area, you can surely enjoy your time outside! Take advantage of this Move-In-Ready Home while its available and book a viewing today!
Location
Province AB
County Grande Prairie
Zoning RG
Direction NE
Rooms
Other Rooms 1
Basement Finished, Full
Interior
Interior Features Breakfast Bar, Double Vanity, High Ceilings, Kitchen Island, Open Floorplan, Pantry, Stone Counters, Tankless Hot Water, Wired for Data
Heating Forced Air, Natural Gas
Cooling Central Air
Flooring Carpet, Tile, Vinyl
Fireplaces Number 1
Fireplaces Type Gas
Appliance Central Air Conditioner, Dishwasher, Dryer, Electric Range, Garage Control(s), Range Hood, Refrigerator, Tankless Water Heater, Washer, Window Coverings
Laundry In Basement
Exterior
Parking Features Double Garage Attached
Garage Spaces 2.0
Garage Description Double Garage Attached
Fence Fenced
Community Features Lake, Park, Schools Nearby, Playground, Sidewalks, Street Lights
Roof Type Asphalt Shingle
Porch Deck
Lot Frontage 44.0
Exposure NE
Total Parking Spaces 4
Building
Lot Description Landscaped
Foundation Poured Concrete
Architectural Style Modified Bi-Level
Level or Stories Bi-Level
Structure Type Mixed
Others
Restrictions None Known
Tax ID 75901957
Ownership Private
Read Less Info
Want to know what your home might be worth? Contact us for a FREE valuation!

Our team is ready to help you sell your home for the highest possible price ASAP
"My job is to find and attract mastery-based agents to the office, protect the culture, and make sure everyone is happy! "


