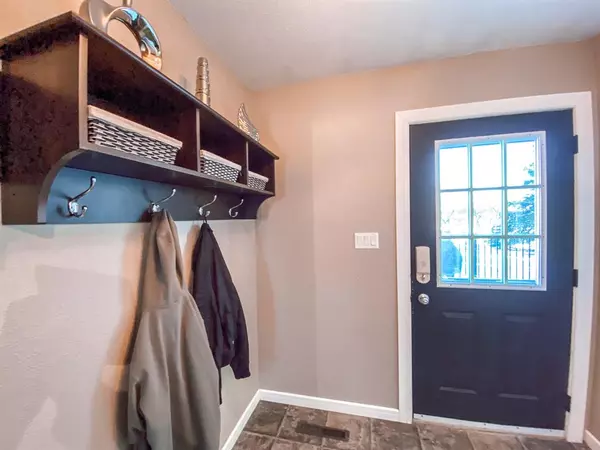$425,000
$439,000
3.2%For more information regarding the value of a property, please contact us for a free consultation.
4 Beds
3 Baths
1,196 SqFt
SOLD DATE : 01/31/2023
Key Details
Sold Price $425,000
Property Type Single Family Home
Sub Type Detached
Listing Status Sold
Purchase Type For Sale
Square Footage 1,196 sqft
Price per Sqft $355
MLS® Listing ID A2011281
Sold Date 01/31/23
Style Acreage with Residence,Bungalow
Bedrooms 4
Full Baths 2
Half Baths 1
Originating Board Grande Prairie
Year Built 1976
Annual Tax Amount $3,131
Tax Year 2022
Lot Size 12.010 Acres
Acres 12.01
Property Description
THIS IS IT! Four bedroom home with amazing 48x32 shop and 24x30 garage, on 12 acres with 6 acres in hay! Home has been renovated with newer vinyl windows, siding and roof (5 years old). Tasteful light fixtures throughout. Kitchen has SS appliances, tile backsplash and lots of counter space for the chef. Dinning area has french doors to large deck, wrapping around the side and back of home. Living room has large picture window that faces west. Lots of room for your sectional. Primary bedroom has 2pc ensuite and closet organizer already installed for you! . Another two bedrooms and main bathroom with new tile surround and black accents and fixtures. Laundry room is on main level by back entrance. Downstairs, a good sized entertainment area with wood stove to keep your family cozy; extra space for a bar area and room to relax and lounge; lighting has bluetooth so you can set the mood for movie night from your phone! Another bedroom and 3pc bathroom with shower. Lots of additional storage and a cold room for potatoes and canned goods harvested from your very own productive garden! Outside you have a detached garage and extra storage buildings for your quad or snowmobiles and graineries. AND; huge SHOP! Shop is insulated, heated, has cement floor, 220v, 16ft overhead door, 2pc bathroom and washing machine. Currently the mezzanine is set up and comes with pool table, recliners/sofas and drop down screen/projector for watching sports games of your choice! Downstairs, is currently set up as a gym and vehicle storage. Zero turn lawn mower, sweeper and fuel tanks are negotiable. Outside play set, fire pit and clothes line are included. Call to book your private viewing today!
Location
Province AB
County Spirit River No. 133, M.d. Of
Zoning CR
Direction W
Rooms
Basement Finished, Full
Interior
Interior Features Ceiling Fan(s), French Door, No Smoking Home, Vinyl Windows
Heating Central, Natural Gas
Cooling None
Flooring Carpet, Laminate, Linoleum
Fireplaces Number 1
Fireplaces Type Family Room, Wood Burning Stove
Appliance Dishwasher, Electric Stove, Microwave Hood Fan, Refrigerator, Washer/Dryer, Window Coverings
Laundry Main Level
Exterior
Garage RV Carport, Single Garage Detached, Triple Garage Detached
Garage Spaces 4.0
Carport Spaces 2
Garage Description RV Carport, Single Garage Detached, Triple Garage Detached
Fence None
Community Features Other
Roof Type Asphalt Shingle
Porch Deck
Parking Type RV Carport, Single Garage Detached, Triple Garage Detached
Building
Lot Description Garden, No Neighbours Behind
Foundation Poured Concrete
Sewer Pump, Septic Tank
Water Cistern, Dugout
Architectural Style Acreage with Residence, Bungalow
Level or Stories One
Structure Type Vinyl Siding
Others
Restrictions None Known
Tax ID 57961090
Ownership Private
Read Less Info
Want to know what your home might be worth? Contact us for a FREE valuation!

Our team is ready to help you sell your home for the highest possible price ASAP

"My job is to find and attract mastery-based agents to the office, protect the culture, and make sure everyone is happy! "







