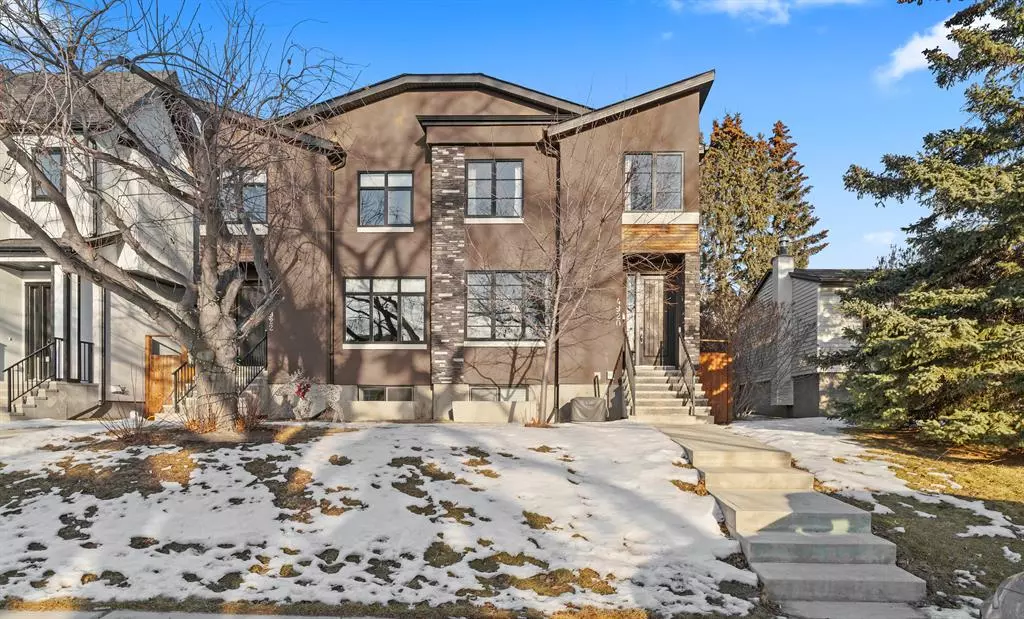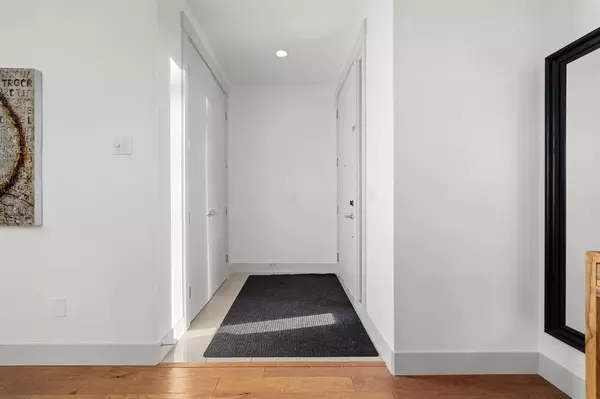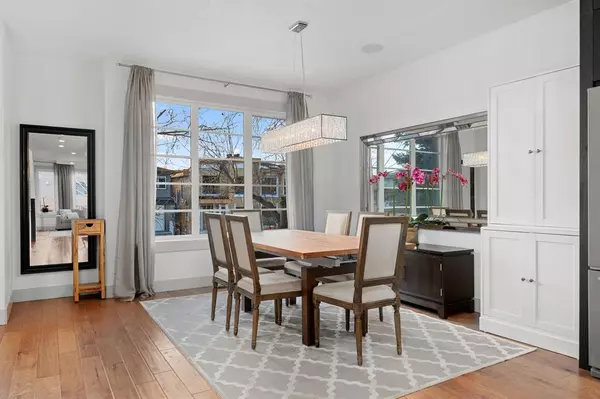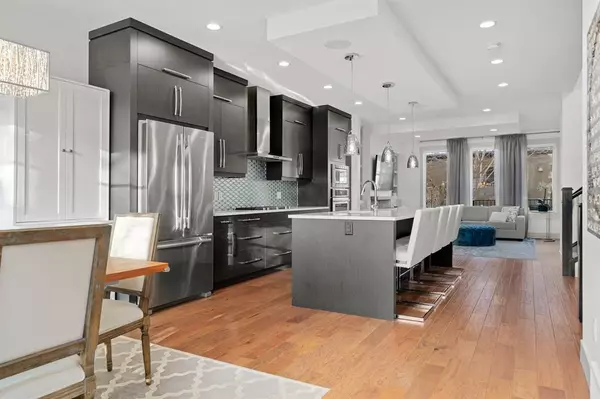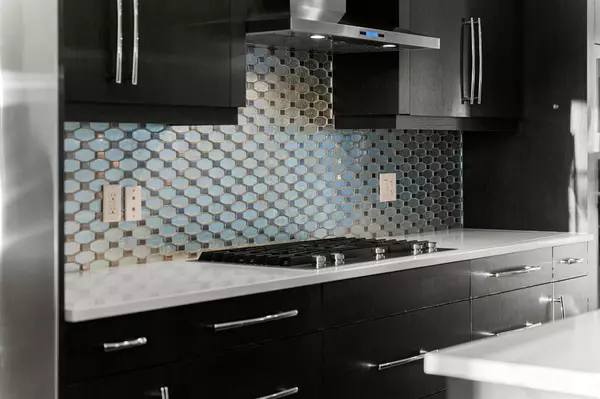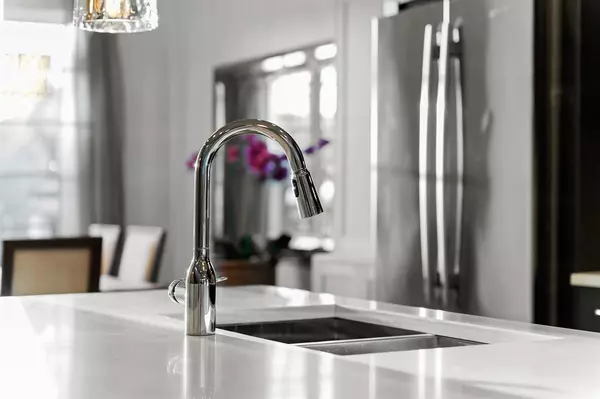$733,000
$749,900
2.3%For more information regarding the value of a property, please contact us for a free consultation.
4 Beds
4 Baths
1,768 SqFt
SOLD DATE : 01/31/2023
Key Details
Sold Price $733,000
Property Type Single Family Home
Sub Type Semi Detached (Half Duplex)
Listing Status Sold
Purchase Type For Sale
Square Footage 1,768 sqft
Price per Sqft $414
Subdivision Montgomery
MLS® Listing ID A2020117
Sold Date 01/31/23
Style 2 Storey,Side by Side
Bedrooms 4
Full Baths 3
Half Baths 1
Originating Board Calgary
Year Built 2013
Annual Tax Amount $4,697
Tax Year 2022
Lot Size 2,992 Sqft
Acres 0.07
Property Description
**OPEN HOUSE EVENT WITH REFRESHMENTS**SUNDAY JAN 22 2PM-4PM** Life of luxury and convenience. Welcome to your new home located on the quiet street of the charming Montgomery. This inner-city community is conveniently nestled between Bow River and some of most beautiful parks like Bowmont and Moltaban and offers an easy access to downtown and drive out to the mountains. It's also just minutes away from University, Children's Hospital, Market Mall, WinSport and newest Farmer's Market West. You can walk to many restaurants and a grocery store. The home itself is where a modern feel meets a family tradition. It's cozy, bright and airy. Open concept makes it easy to entertain or be engaged with your family and friends. Kitchen is loaded with upgrades such stainless-steel built-in appliances, gas built-in range, quarts countertop and an extra large island. Upstairs showcases a spacious primary suite with a walk-in closet with organizers, and an elegant ensuite with a skylight; 2 more bedrooms, 2nd full bathroom and a laundry room. Fully finished basement with high ceiling provides an extra recreation room with an entertainment center built-in, wet bar, big 4th bedroom, 3d full bathroom and lots of storage. Other bonuses: built-in speakers throughout, freshly painted, shampooed carpets, central air conditioning, many closets to keep yourself organized, many windows=abundance of natural light, a gas fireplace, a double detached garage, and a private backyard. Call To Schedule your Private Tour!
Location
Province AB
County Calgary
Area Cal Zone Nw
Zoning R-C2
Direction W
Rooms
Other Rooms 1
Basement Finished, Full
Interior
Interior Features Bar, Bookcases, Built-in Features, High Ceilings, Kitchen Island, No Animal Home, No Smoking Home, Open Floorplan, Skylight(s), Vaulted Ceiling(s), Wired for Sound
Heating Forced Air, Natural Gas
Cooling Central Air
Flooring Carpet, Ceramic Tile, Hardwood
Fireplaces Number 1
Fireplaces Type Gas, Glass Doors, Great Room, Mantle, Tile
Appliance Bar Fridge, Built-In Gas Range, Built-In Oven, Central Air Conditioner, Dishwasher, Dryer, Microwave, Range Hood, Refrigerator, Washer, Window Coverings
Laundry Sink, Upper Level
Exterior
Parking Features Double Garage Detached
Garage Spaces 2.0
Garage Description Double Garage Detached
Fence Fenced
Community Features Schools Nearby, Playground, Pool, Sidewalks, Street Lights
Roof Type Asphalt Shingle
Porch Deck
Lot Frontage 25.0
Exposure W
Total Parking Spaces 4
Building
Lot Description Back Yard, Front Yard, Low Maintenance Landscape, Landscaped, Rectangular Lot
Foundation Poured Concrete
Architectural Style 2 Storey, Side by Side
Level or Stories Two
Structure Type Stone,Stucco,Wood Frame
Others
Restrictions None Known
Tax ID 76857295
Ownership Private
Read Less Info
Want to know what your home might be worth? Contact us for a FREE valuation!

Our team is ready to help you sell your home for the highest possible price ASAP
"My job is to find and attract mastery-based agents to the office, protect the culture, and make sure everyone is happy! "


