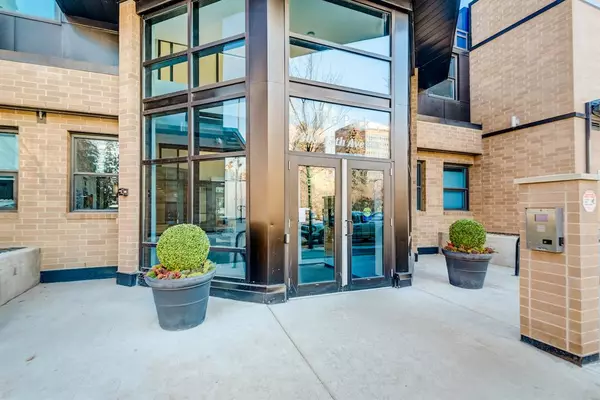$375,000
$399,000
6.0%For more information regarding the value of a property, please contact us for a free consultation.
2 Beds
2 Baths
753 SqFt
SOLD DATE : 01/31/2023
Key Details
Sold Price $375,000
Property Type Condo
Sub Type Apartment
Listing Status Sold
Purchase Type For Sale
Square Footage 753 sqft
Price per Sqft $498
Subdivision Beltline
MLS® Listing ID A2019720
Sold Date 01/31/23
Style Apartment
Bedrooms 2
Full Baths 2
Condo Fees $559/mo
Originating Board Calgary
Year Built 2015
Annual Tax Amount $2,159
Tax Year 2022
Property Description
OPEN HOUSE: JANUARY 21, 1:30PM - 4:00PM! Don't miss your opportunity to own this outstanding condo - with a perfectly modern AND warm aesthetic, gorgeous VIEWS, and fantastic Beltline location just steps from Central Memorial Park! A quick walk will have you at the Stampede Grounds,
17th Ave, 10th Ave, Stephen Ave, the downtown Core, and more! Featuring upgrades like hardwood floors, granite counters, stainless steel appliances, and A/C! 2 spacious bedrooms with expansive 12th-floor views, including master with walk-through closet and a full en-suite, and a separate full bath! Great open main living space, well lit by large west-facing windows, with access to the SPACIOUS private balcony (with gas line for BBQ). Building features include an exercise room, guest suite, bike storage, and a common room that opens to the expansive, south-facing 3rd floor rooftop patio with community garden! Underground guest parking and ample storage locker, conveniently located at the titled, underground parking stall. CALL TODAY - Let's hit this one out of The Park!
Location
Province AB
County Calgary
Area Cal Zone Cc
Zoning CC-MH
Direction W
Interior
Interior Features Breakfast Bar, Granite Counters, No Animal Home, No Smoking Home
Heating Fan Coil, Natural Gas
Cooling Central Air
Flooring Ceramic Tile, Hardwood
Appliance Dishwasher, Garage Control(s), Microwave Hood Fan, Refrigerator, Stove(s), Washer/Dryer Stacked, Window Coverings
Laundry In Unit
Exterior
Garage Guest, Titled, Underground
Garage Spaces 1.0
Garage Description Guest, Titled, Underground
Community Features Park, Playground, Shopping Nearby
Amenities Available Elevator(s), Fitness Center, Party Room, Roof Deck, Storage, Visitor Parking
Roof Type Tar/Gravel
Porch Balcony(s), Patio, See Remarks
Parking Type Guest, Titled, Underground
Exposure W
Total Parking Spaces 1
Building
Story 19
Architectural Style Apartment
Level or Stories Single Level Unit
Structure Type Brick,Concrete
Others
HOA Fee Include Common Area Maintenance,Heat,Professional Management,Reserve Fund Contributions,Water
Restrictions Board Approval
Ownership Private
Pets Description Restrictions, Yes
Read Less Info
Want to know what your home might be worth? Contact us for a FREE valuation!

Our team is ready to help you sell your home for the highest possible price ASAP

"My job is to find and attract mastery-based agents to the office, protect the culture, and make sure everyone is happy! "







