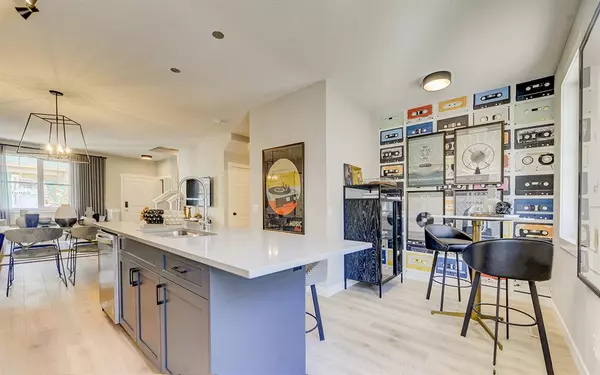$416,981
$416,850
For more information regarding the value of a property, please contact us for a free consultation.
3 Beds
3 Baths
1,137 SqFt
SOLD DATE : 01/31/2023
Key Details
Sold Price $416,981
Property Type Townhouse
Sub Type Row/Townhouse
Listing Status Sold
Purchase Type For Sale
Square Footage 1,137 sqft
Price per Sqft $366
Subdivision Cranston
MLS® Listing ID A2009952
Sold Date 01/31/23
Style 2 Storey
Bedrooms 3
Full Baths 2
Half Baths 1
Condo Fees $163
HOA Fees $39/ann
HOA Y/N 1
Originating Board Calgary
Year Built 2023
Tax Year 2023
Property Description
New Build 3 Bedroom Townhome with Basement & Attached Double Garage! This beautiful home is situated in the Estate Community of Riverstone and offers Zero Exterior Maintenance,a West Facing Patio with Garden in a Pet Friendly environment. Open concept main floor with 9ft ceilings, a large kitchen & seperate flex space perfect for an office or play area. Both functional and perfect for entertaining! Upstairs boasts 3 bedrooms with a main bathroom & large ensuite. Loaded with must have upgrades like Quartz countertops throughout, Walk in shower, A/C rough in, Gasline to BBQ and All appliances, including washer/dryer. Legal Fees along with 1,2,5 & 10 year warranties are included. * Please note that photos are from a showhome model and are not an exact representation of the property for sale.
Location
Province AB
County Calgary
Area Cal Zone Se
Zoning Cal Zone SE
Direction W
Rooms
Basement Partial, Unfinished
Interior
Interior Features Kitchen Island, No Animal Home, No Smoking Home, Open Floorplan, Pantry, Recessed Lighting, Vinyl Windows, Walk-In Closet(s)
Heating Forced Air, Natural Gas
Cooling Rough-In
Flooring Carpet, Ceramic Tile, Laminate
Appliance Dishwasher, Dryer, Electric Stove, Microwave Hood Fan, Refrigerator, Washer
Laundry In Unit
Exterior
Garage Double Garage Attached, Garage Faces Rear
Garage Spaces 2.0
Garage Description Double Garage Attached, Garage Faces Rear
Fence Partial
Community Features Park, Schools Nearby, Playground, Sidewalks, Street Lights, Tennis Court(s), Shopping Nearby
Amenities Available Other
Roof Type Asphalt Shingle
Porch Patio
Parking Type Double Garage Attached, Garage Faces Rear
Exposure W
Total Parking Spaces 2
Building
Lot Description Environmental Reserve, Lawn, Low Maintenance Landscape, Landscaped
Foundation Poured Concrete
Architectural Style 2 Storey
Level or Stories Two
Structure Type Composite Siding,Wood Frame
New Construction 1
Others
HOA Fee Include Common Area Maintenance,Insurance,Parking,Professional Management,Reserve Fund Contributions,Sewer,Snow Removal,Trash,Water
Restrictions Pet Restrictions or Board approval Required
Ownership Private
Pets Description Restrictions
Read Less Info
Want to know what your home might be worth? Contact us for a FREE valuation!

Our team is ready to help you sell your home for the highest possible price ASAP

"My job is to find and attract mastery-based agents to the office, protect the culture, and make sure everyone is happy! "







