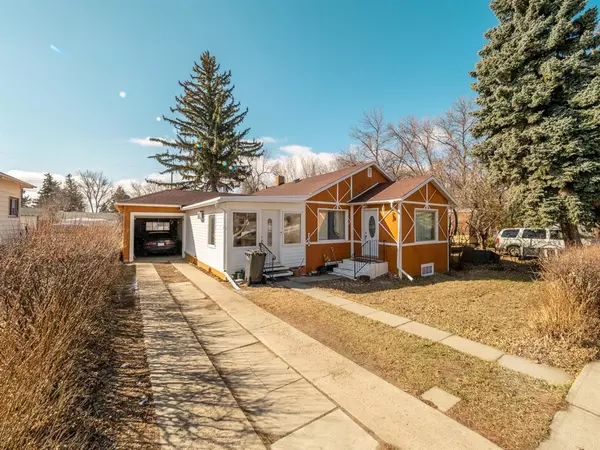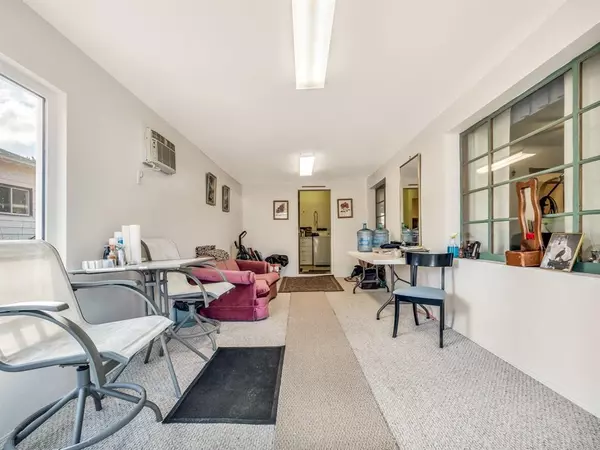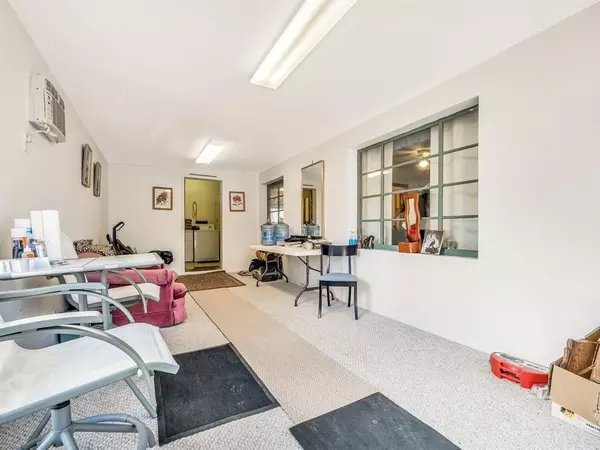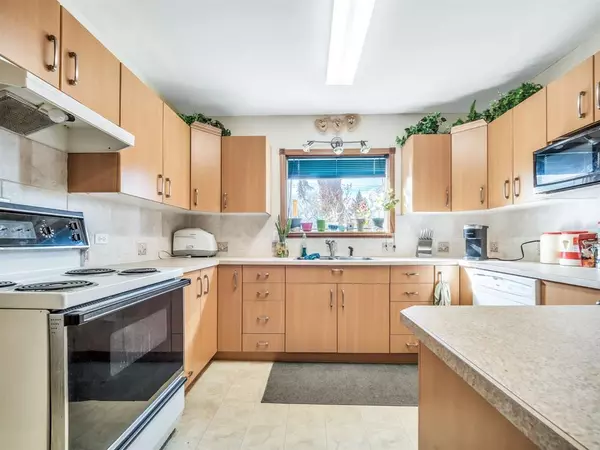$139,900
$139,900
For more information regarding the value of a property, please contact us for a free consultation.
4 Beds
2 Baths
1,392 SqFt
SOLD DATE : 01/31/2023
Key Details
Sold Price $139,900
Property Type Single Family Home
Sub Type Detached
Listing Status Sold
Purchase Type For Sale
Square Footage 1,392 sqft
Price per Sqft $100
MLS® Listing ID A1200242
Sold Date 01/31/23
Style Bungalow
Bedrooms 4
Full Baths 2
Originating Board Lethbridge and District
Year Built 1952
Annual Tax Amount $1,267
Tax Year 2022
Lot Size 6,600 Sqft
Acres 0.15
Property Description
This 2 plus 1 bedroom bungalow, with 2 bathrooms, has newer electrical, shingles, hot water tank, furnace, kitchen and bathroom cabinetry, and all new plumbing in basement bathroom. There was an addition redone in 2018 to form an enclosed front sun room that has a wall a/c unit to keep you cool in the summer, while still letting the sun come in. This home features comfortable main floor living with 2 large bedrooms on the main floor, an eat-in kitchen, living room, main entry flex space, and main floor laundry conveniently located close to the attached garage. The basement is fully usable with family room, 4pc bathroom and bedroom with lots of storage space. Basement can be accessed through a side door, so could be useful for income helper or guest space. Single car attached garage offers covered parking, or can be used as extended storage space. Milk River is in close proximity to the US/Canada Border, and is only about 45 minutes south of Lethbridge. It features one of the lowest cost of living indexes in the province, and has numerous tourist services and recreation opportunities including access to the popular Writing on Stone Provincial Park. Imagine owning your own home in the peaceful town of Milk River!
Location
Province AB
County Warner No. 5, County Of
Zoning R1
Direction N
Rooms
Basement Full, Partially Finished
Interior
Interior Features See Remarks
Heating Forced Air
Cooling Wall/Window Unit(s)
Flooring Carpet, Linoleum
Appliance Dishwasher, Dryer, Freezer, Microwave, Range Hood, Refrigerator, Stove(s), Washer
Laundry Main Level
Exterior
Garage Single Garage Attached
Garage Spaces 1.0
Garage Description Single Garage Attached
Fence Partial
Community Features Schools Nearby, Shopping Nearby
Roof Type Asphalt Shingle
Porch Enclosed
Lot Frontage 50.0
Parking Type Single Garage Attached
Total Parking Spaces 4
Building
Lot Description Back Lane, Back Yard, Landscaped, Standard Shaped Lot, Private
Foundation Poured Concrete, See Remarks
Architectural Style Bungalow
Level or Stories One
Structure Type Mixed
Others
Restrictions None Known
Tax ID 57141662
Ownership Other
Read Less Info
Want to know what your home might be worth? Contact us for a FREE valuation!

Our team is ready to help you sell your home for the highest possible price ASAP

"My job is to find and attract mastery-based agents to the office, protect the culture, and make sure everyone is happy! "







