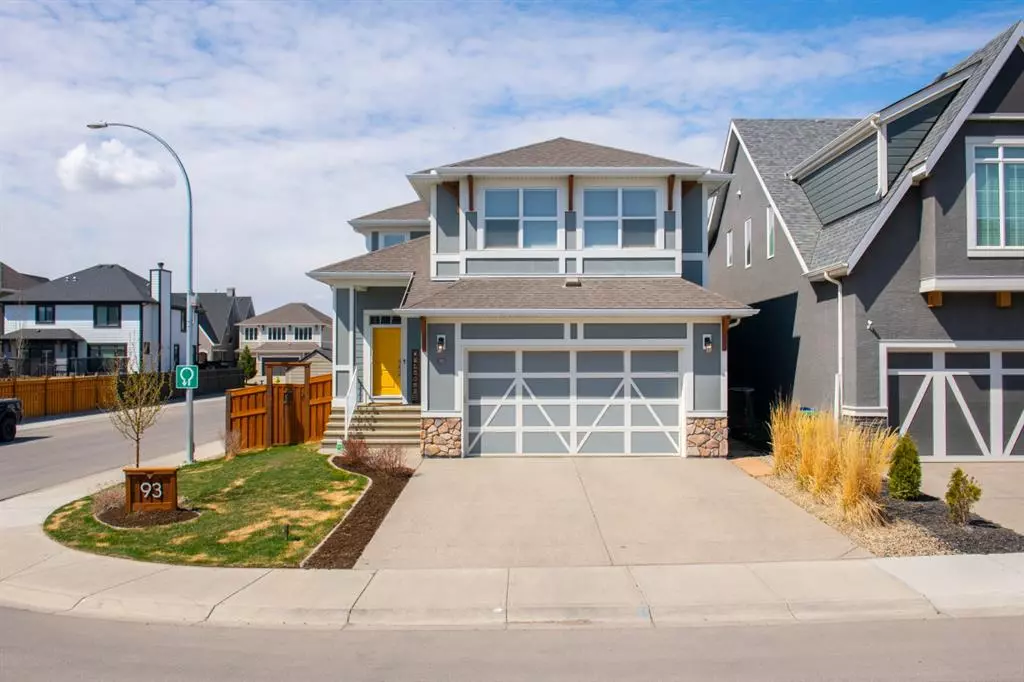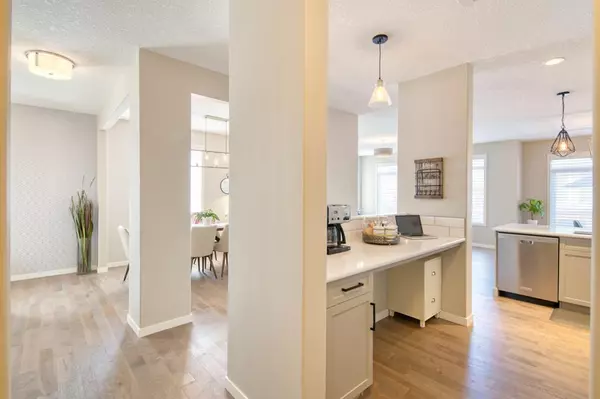$935,000
$949,900
1.6%For more information regarding the value of a property, please contact us for a free consultation.
6 Beds
4 Baths
2,589 SqFt
SOLD DATE : 01/31/2023
Key Details
Sold Price $935,000
Property Type Single Family Home
Sub Type Detached
Listing Status Sold
Purchase Type For Sale
Square Footage 2,589 sqft
Price per Sqft $361
Subdivision Mahogany
MLS® Listing ID A2017120
Sold Date 01/31/23
Style 2 Storey
Bedrooms 6
Full Baths 3
Half Baths 1
HOA Fees $69/ann
HOA Y/N 1
Originating Board Calgary
Year Built 2017
Annual Tax Amount $4,877
Tax Year 2021
Lot Size 4,983 Sqft
Acres 0.11
Property Description
Lakeside living at its finest! Located in Mahogany Shores Estates resting on a corner lot with a West facing backyard and only a 60 second walk to private main beach access gate allocated for only Masters Way and Cove! Presenting a fully developed Morrison Homes built plan boasting Central Air, 6 total bedrooms, 3.5 baths and an upper bonus room. Enter into 9' knockdown ceilings, tiled entry, rounded corners, feature wall accents , engineered hardwood and speakers throughout the main floor and outside. The front of the main plan offers a 2pc bath, mudroom entry with a walk in closet and off the main foyer a family size dining area. There is a central coffee bar/tech niche located in front of the walk in pantry, perfect for storage and convenience. The back of the main floor blends family time with entertainment options. The chef's kitchen features extended height cabinetry, soft close mechanics, a built in oven and convection oven/microwave, a plethora of quartz counter space, glass cook top and central island. Off the kitchen is a casual lifestyle room with a focal gas fireplace, remote operated Hunter Douglas blinds over the back windows and patio windows as well as a generous breakfast nook offering access to the fully fenced and landscaped yard complete with dura deck and firepit covered wood gazebo. Moving up to the upper level we begin with 2 front kids rooms each with their own walk in closets, a tiled 4pc guest bath with quartz storage vanity, a quaint bonus room with built in entertainment and corner windows then the upper laundry room. The back full width primary suite offers plenty of space for any size of furniture. A 5 piece en-suite bath just behind the barn door hosts a counter top height quartz storage vanity, deep soaker tub, separate full size stand up shower, timeless hex pattern tiled floors a water closet and walk in wardrobe closet. Prepare for more in your fully developed basement completed by the builder offering added storage, a center recreation room with 9 Dolby Atmos speakers, tiled 4 piece bath with quartz storage vanity and 2 more bedrooms. Located in the middle of Mahogany with plenty of families to say hi, surrounded by an amazing walk score to the main beach, future Ollerenshaw Ranch, schools and Central Park! The perfect combination of location, style plan in a community today's families crave.
Location
Province AB
County Calgary
Area Cal Zone Se
Zoning R-1s
Direction E
Rooms
Basement Finished, Full
Interior
Interior Features Built-in Features, Closet Organizers, Double Vanity, High Ceilings, Kitchen Island, No Smoking Home, Open Floorplan, Pantry, Stone Counters, Storage, Vinyl Windows
Heating Forced Air, Natural Gas
Cooling Central Air
Flooring Carpet, Ceramic Tile, Hardwood
Fireplaces Number 1
Fireplaces Type Gas, Living Room
Appliance Built-In Oven, Central Air Conditioner, Convection Oven, Dishwasher, Dryer, Electric Cooktop, Garage Control(s), Garburator, Range Hood, Refrigerator, Water Softener, Window Coverings
Laundry Upper Level
Exterior
Garage Double Garage Attached
Garage Spaces 2.0
Garage Description Double Garage Attached
Fence Fenced
Community Features Clubhouse, Fishing, Lake, Park, Schools Nearby, Playground, Sidewalks, Street Lights, Tennis Court(s), Shopping Nearby
Amenities Available Beach Access, Clubhouse, Park, Playground, Racquet Courts, Recreation Facilities, Recreation Room
Roof Type Asphalt Shingle
Porch Deck
Lot Frontage 51.02
Parking Type Double Garage Attached
Total Parking Spaces 4
Building
Lot Description Back Yard, Close to Clubhouse, Corner Lot, Gazebo, Lawn, Landscaped, Level, Rectangular Lot
Foundation Poured Concrete
Architectural Style 2 Storey
Level or Stories Two
Structure Type Composite Siding,Stone
Others
Restrictions Easement Registered On Title,Utility Right Of Way
Tax ID 76803391
Ownership Private
Read Less Info
Want to know what your home might be worth? Contact us for a FREE valuation!

Our team is ready to help you sell your home for the highest possible price ASAP

"My job is to find and attract mastery-based agents to the office, protect the culture, and make sure everyone is happy! "







